Viewing Listing MLS# 2426351
Conway, SC 29526
- 3Beds
- 3Full Baths
- N/AHalf Baths
- 2,088SqFt
- 1987Year Built
- 0.66Acres
- MLS# 2426351
- Residential
- Detached
- Active
- Approx Time on MarketN/A
- AreaConway Central Between Long Ave & 905 / North of 501
- CountyHorry
- Subdivision Sherwood Forest
Overview
Beautiful 3-Bedroom Brick Home with Custom Features on a Spacious 0.66-Acre Lot Discover this stunning 3-bedroom, 3-bathroom brick home, perfectly situated near downtown Conway on an expansive 0.66-acre lot. Combining modern comfort with luxurious custom upgrades, this property is designed for both relaxation and entertaining. The private, fenced backyard is an outdoor enthusiast's dream, featuring a state-of-the-art outdoor kitchen, a cozy fire pit, a hot tub, and LED tiki torches, all thoughtfully arranged to create the ultimate retreat for year-round enjoyment. Inside, the open-concept living and dining areas provide a welcoming space for gatherings, while practical updates enhance functionality and convenience. The home boasts an 80-gallon gas tank to support outdoor amenities, brand-new ductwork, and a crawl space equipped with advanced moisture control and ventilation systems. Parking is a breeze with a 2-car attached garage, an additional detached garage/workshop, and ample driveway space. Detached garage/workshop, complete with heating, cooling, and power, offers endless possibilities as a workshop, studio, or extra storage. NO HOA in this community. This exceptional property blends modern amenities, expansive outdoor living, and a prime location near Conways shopping, dining, and entertainment. Dont miss your chance to call this one-of-a-kind home yoursschedule a showing today!
Agriculture / Farm
Grazing Permits Blm: ,No,
Horse: No
Grazing Permits Forest Service: ,No,
Other Structures: SecondGarage
Grazing Permits Private: ,No,
Irrigation Water Rights: ,No,
Farm Credit Service Incl: ,No,
Crops Included: ,No,
Association Fees / Info
Hoa Frequency: Monthly
Hoa: No
Community Features: GolfCartsOk
Assoc Amenities: OwnerAllowedGolfCart, OwnerAllowedMotorcycle, PetRestrictions
Bathroom Info
Total Baths: 3.00
Fullbaths: 3
Bedroom Info
Beds: 3
Building Info
New Construction: No
Levels: One
Year Built: 1987
Mobile Home Remains: ,No,
Zoning: R1
Style: Ranch
Construction Materials: Brick
Buyer Compensation
Exterior Features
Spa: Yes
Patio and Porch Features: FrontPorch, Patio
Spa Features: HotTub
Foundation: Crawlspace
Exterior Features: BuiltInBarbecue, Barbecue, Fence, HotTubSpa, OutdoorKitchen, Patio, Storage
Financial
Lease Renewal Option: ,No,
Garage / Parking
Parking Capacity: 6
Garage: Yes
Carport: No
Parking Type: Attached, TwoCarGarage, Boat, Garage, GarageDoorOpener, RvAccessParking
Open Parking: No
Attached Garage: Yes
Garage Spaces: 2
Green / Env Info
Interior Features
Floor Cover: LuxuryVinyl, LuxuryVinylPlank, Wood
Fireplace: Yes
Laundry Features: WasherHookup
Furnished: Unfurnished
Interior Features: Attic, Fireplace, PermanentAtticStairs, WindowTreatments, BedroomOnMainLevel, EntranceFoyer, KitchenIsland, StainlessSteelAppliances, SolidSurfaceCounters, Workshop
Appliances: Dishwasher, Disposal, Microwave, Range
Lot Info
Lease Considered: ,No,
Lease Assignable: ,No,
Acres: 0.66
Lot Size: 186x182x109x235
Land Lease: No
Lot Description: CityLot, IrregularLot
Misc
Pool Private: No
Pets Allowed: OwnerOnly, Yes
Offer Compensation
Other School Info
Property Info
County: Horry
View: No
Senior Community: No
Stipulation of Sale: None
Habitable Residence: ,No,
Property Sub Type Additional: Detached
Property Attached: No
Security Features: SecuritySystem
Disclosures: SellerDisclosure
Rent Control: No
Construction: Resale
Room Info
Basement: ,No,
Basement: CrawlSpace
Sold Info
Sqft Info
Building Sqft: 3722
Living Area Source: SeeRemarks
Sqft: 2088
Tax Info
Unit Info
Utilities / Hvac
Heating: Central, Electric
Cooling: CentralAir
Electric On Property: No
Cooling: Yes
Utilities Available: CableAvailable, ElectricityAvailable, PhoneAvailable, SewerAvailable, UndergroundUtilities, WaterAvailable
Heating: Yes
Water Source: Public
Waterfront / Water
Waterfront: No
Directions
Main Street to 701 N. Turn right at the Post Office onto Country Club Drive. Turn right onto Rosebud Drive. 2221 is on the Right.Courtesy of Realty One Group Dockside

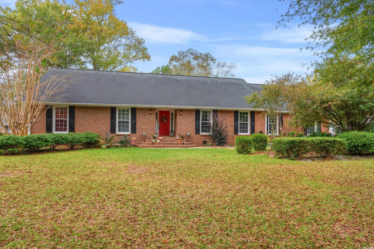
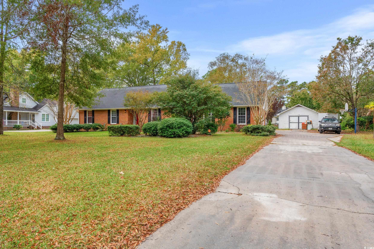
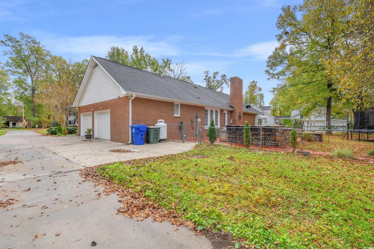
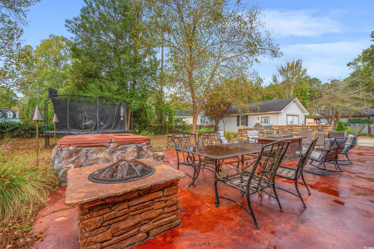
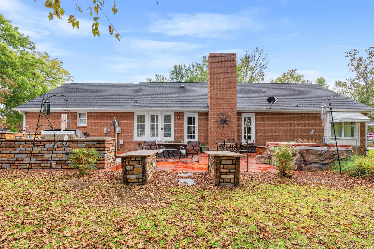
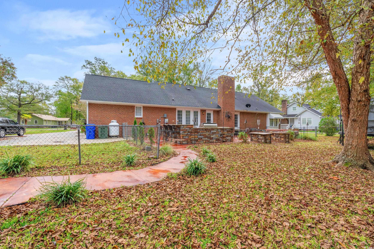
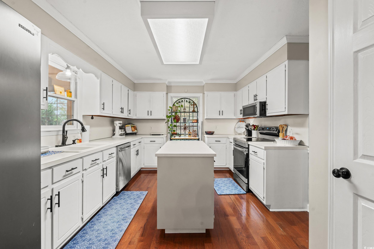
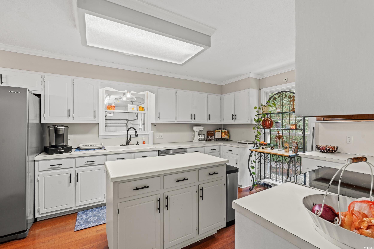
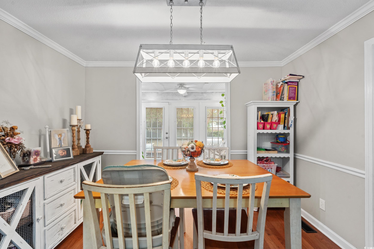
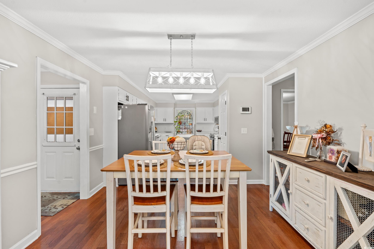
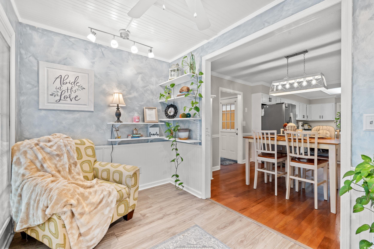
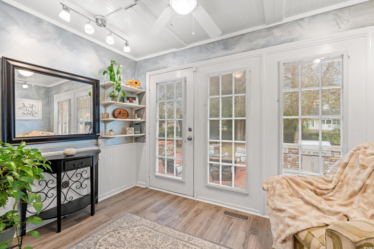
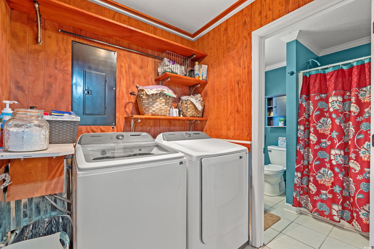
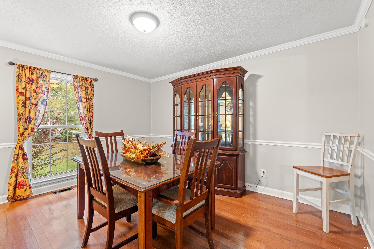
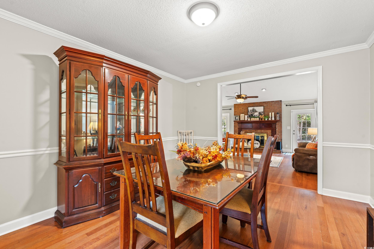
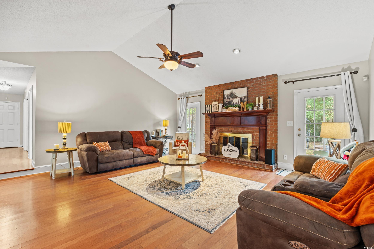
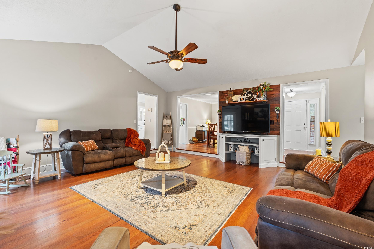
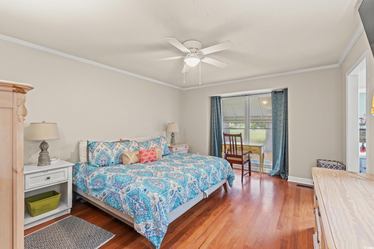
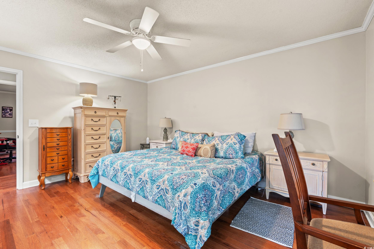
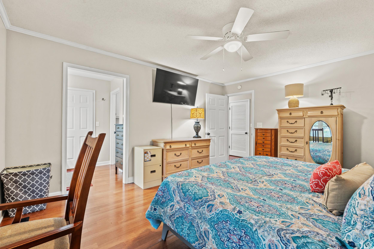
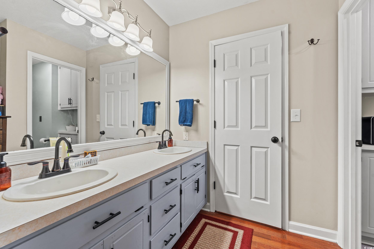
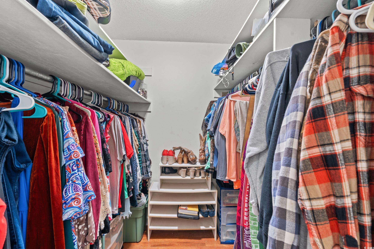
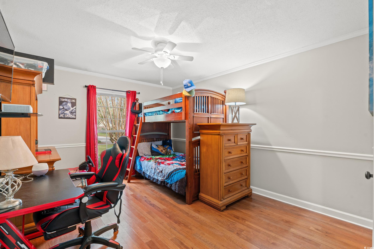
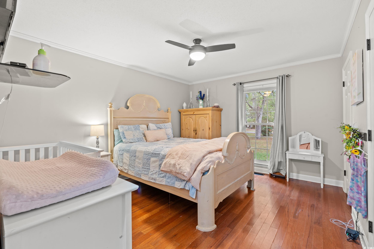
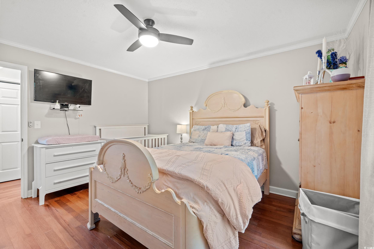
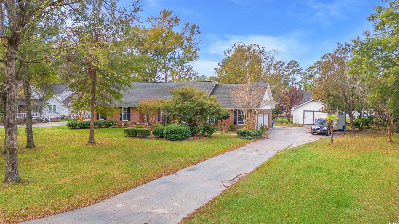
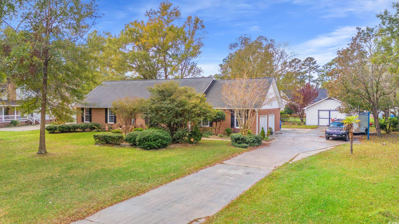
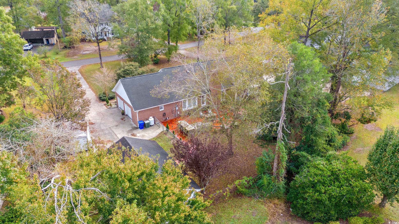
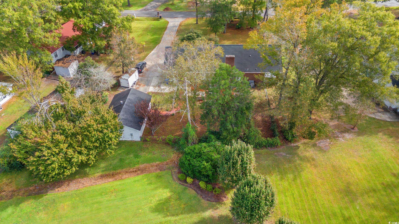
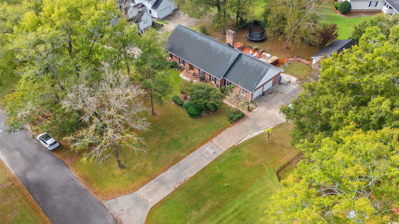
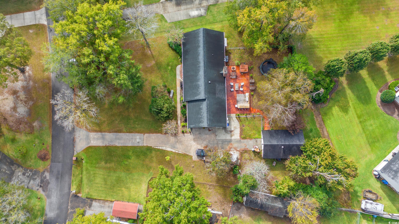
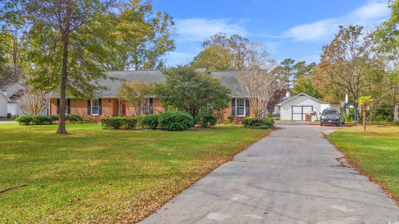
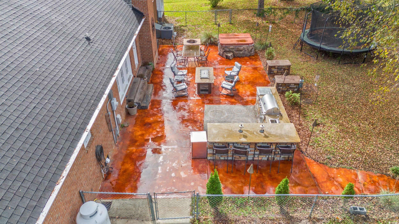
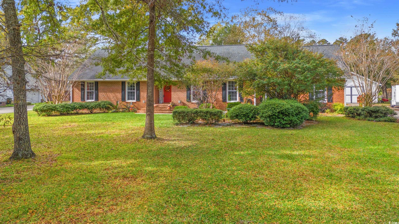
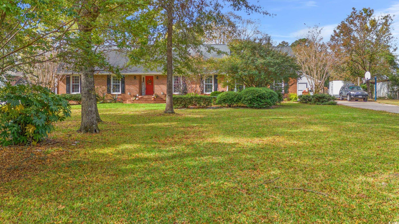
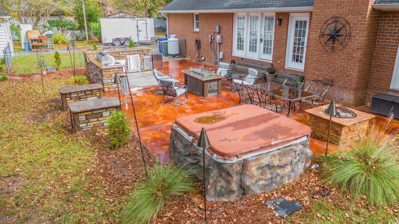
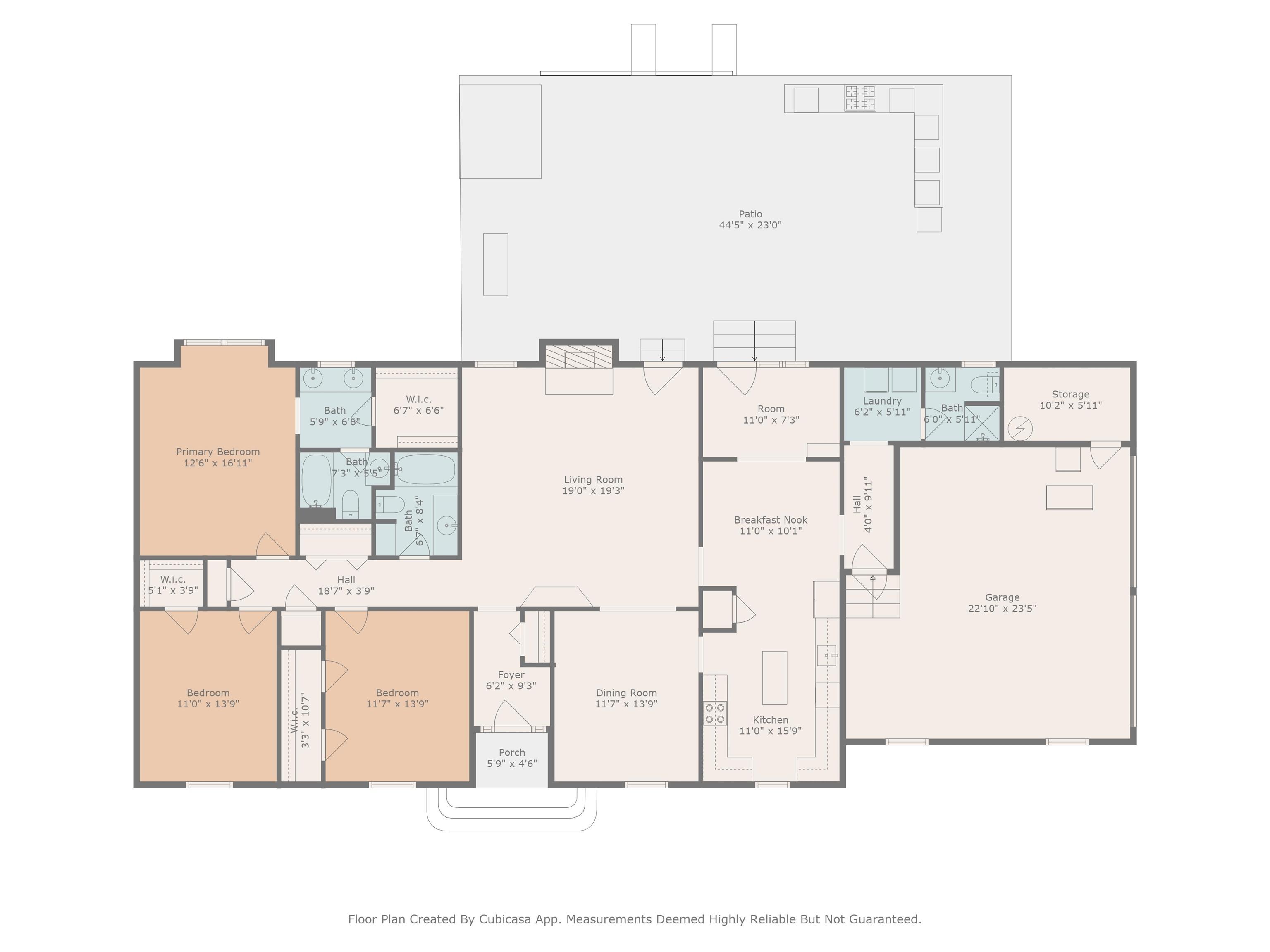
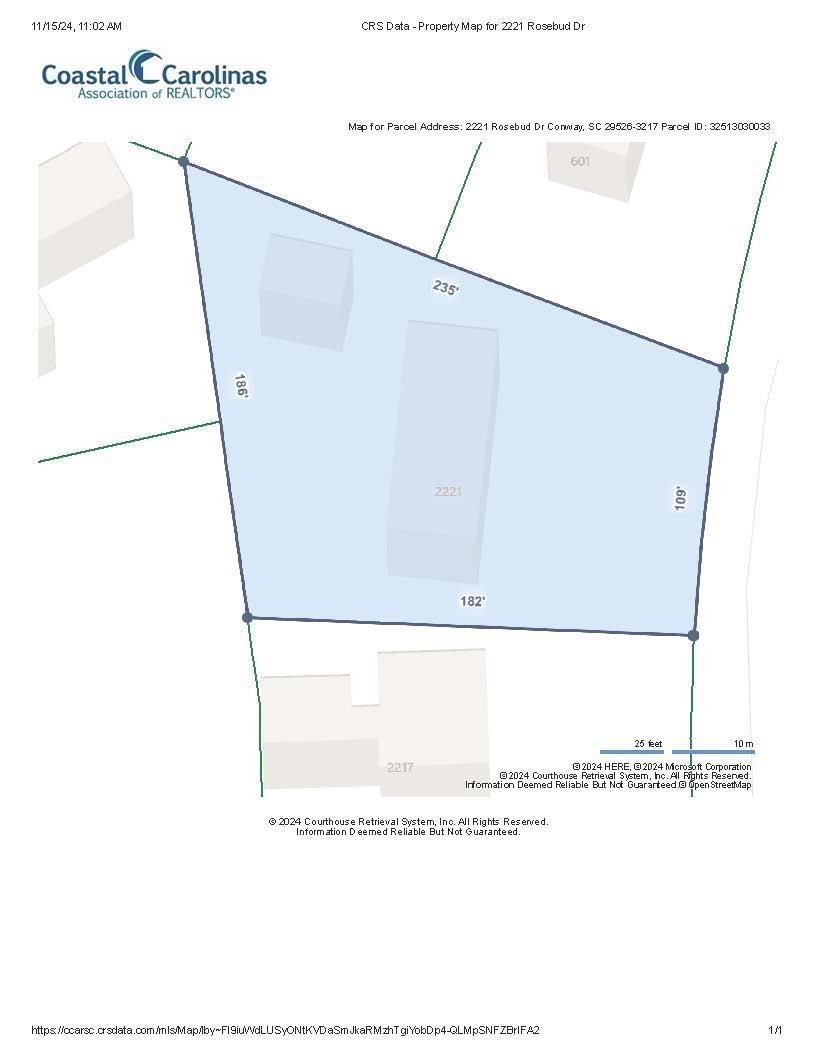
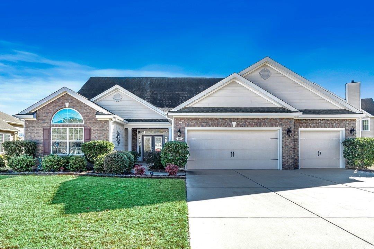
 MLS# 2425139
MLS# 2425139 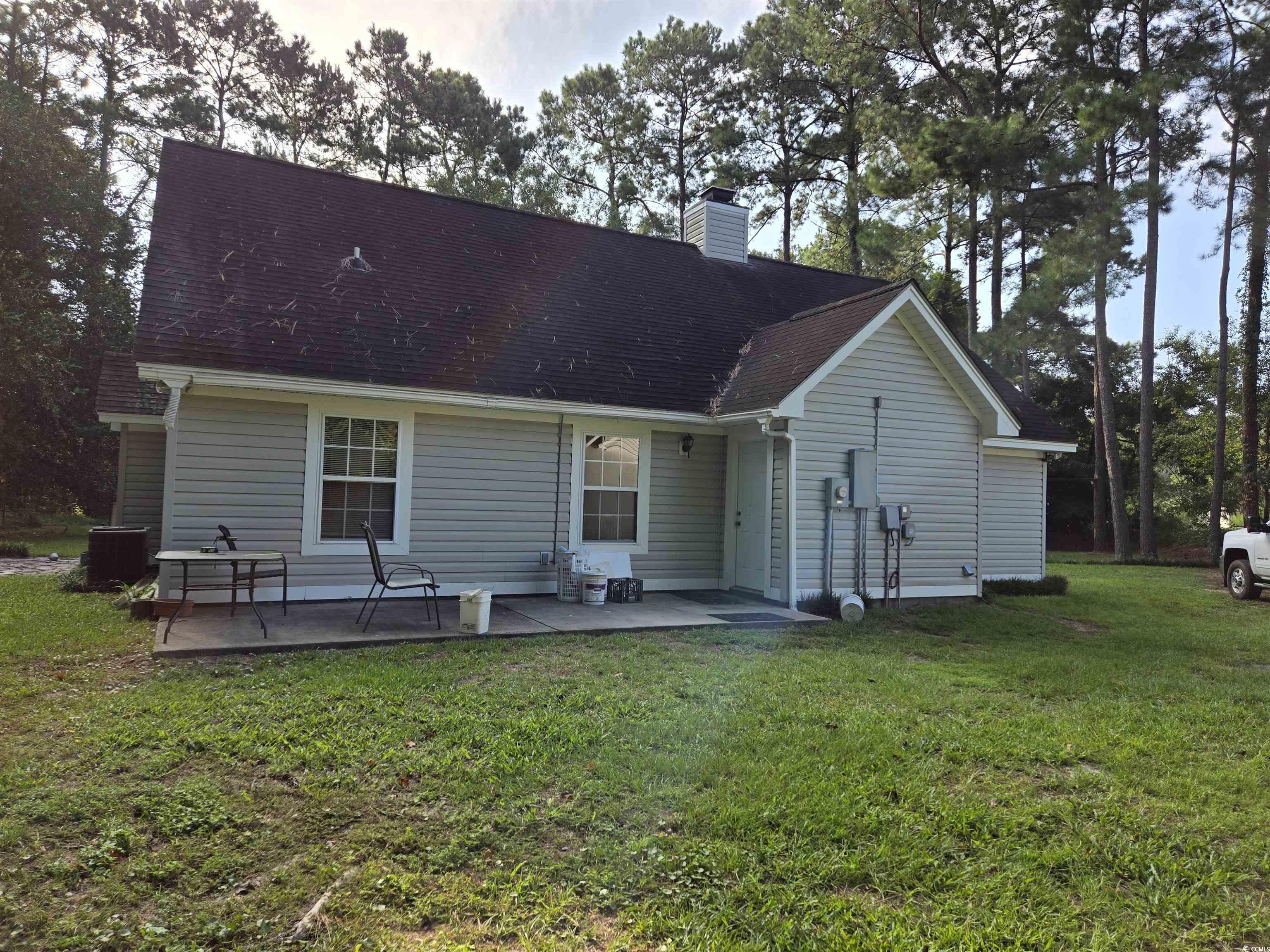
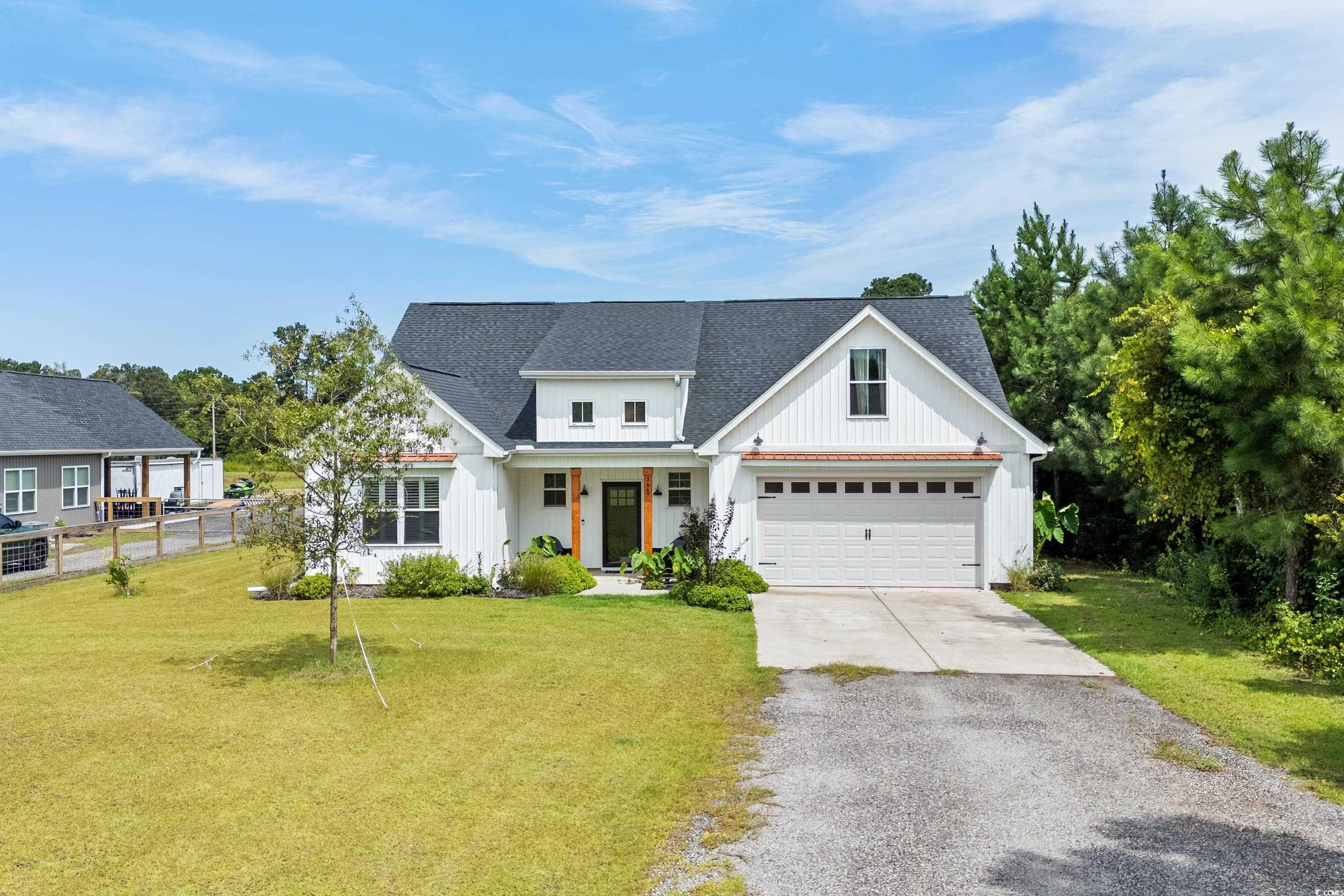
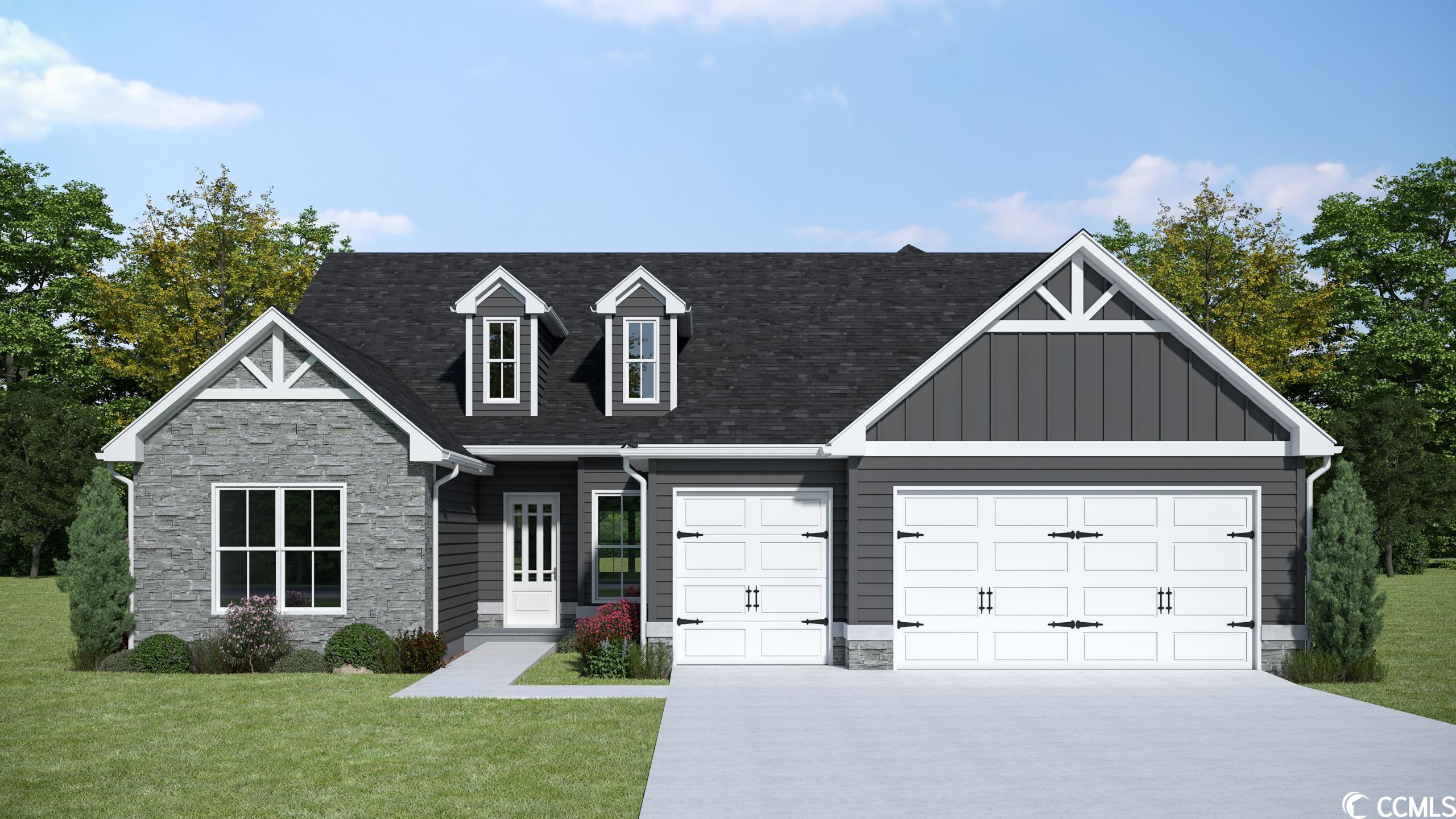
 Provided courtesy of © Copyright 2024 Coastal Carolinas Multiple Listing Service, Inc.®. Information Deemed Reliable but Not Guaranteed. © Copyright 2024 Coastal Carolinas Multiple Listing Service, Inc.® MLS. All rights reserved. Information is provided exclusively for consumers’ personal, non-commercial use,
that it may not be used for any purpose other than to identify prospective properties consumers may be interested in purchasing.
Images related to data from the MLS is the sole property of the MLS and not the responsibility of the owner of this website.
Provided courtesy of © Copyright 2024 Coastal Carolinas Multiple Listing Service, Inc.®. Information Deemed Reliable but Not Guaranteed. © Copyright 2024 Coastal Carolinas Multiple Listing Service, Inc.® MLS. All rights reserved. Information is provided exclusively for consumers’ personal, non-commercial use,
that it may not be used for any purpose other than to identify prospective properties consumers may be interested in purchasing.
Images related to data from the MLS is the sole property of the MLS and not the responsibility of the owner of this website.