Viewing Listing MLS# 2426068
Myrtle Beach, SC 29572
- 4Beds
- 3Full Baths
- 1Half Baths
- 2,177SqFt
- 2025Year Built
- 0.00Acres
- MLS# 2426068
- Residential
- Townhouse
- Active
- Approx Time on Market2 days
- AreaMyrtle Beach Area--79th Ave N To Dunes Cove
- CountyHorry
- Subdivision The Promenade At Grande Dunes
Overview
Welcome to The Promenade at Grande Dunes, a new luxury townhome community nestled in the vibrant coastal city of Myrtle Beach. This is a one-of-a-kind opportunity to join the Grande Dunes lifestyle with access to the Grande Dunes Ocean Club and private beach access. Immerse yourself in a harmonious blend of modern living and thoughtful design, where the allure of coastal living meets the comfort of stylish townhomes. These townhomes will feature first floor suite options, elevator options, gourmet kitchen options, and much more! Explore our meticulously crafted residences that offer not only contemporary elegance but also the added benefits of being situated in the heart of Myrtle Beach. At The Promenade at Grande Dunes, residents enjoy the convenience of coastal living with proximity to the sandy shores and the vibrant energy of Myrtle Beach. Revel in the perks of easy access to world-class entertainment, renowned golf courses, and a plethora of dining options only minutes away from your front door. Call today before it's too late! (Pictures are of a similar property and are for marketing purposes only.)
Agriculture / Farm
Grazing Permits Blm: ,No,
Horse: No
Grazing Permits Forest Service: ,No,
Grazing Permits Private: ,No,
Irrigation Water Rights: ,No,
Farm Credit Service Incl: ,No,
Crops Included: ,No,
Association Fees / Info
Hoa Frequency: Monthly
Hoa Fees: 313
Hoa: 1
Hoa Includes: CommonAreas, LegalAccounting, MaintenanceGrounds, Pools, Trash
Community Features: GolfCartsOk, LongTermRentalAllowed
Assoc Amenities: OwnerAllowedGolfCart, OwnerAllowedMotorcycle, Trash, MaintenanceGrounds
Bathroom Info
Total Baths: 4.00
Halfbaths: 1
Fullbaths: 3
Room Dimensions
Bedroom2: 10x11
Bedroom3: 10x11
DiningRoom: 9x10
GreatRoom: 16x20
PrimaryBedroom: 14x14
Room Level
Bedroom2: Third
Bedroom3: Third
PrimaryBedroom: Third
Room Features
FamilyRoom: WetBar, Fireplace
Kitchen: BreakfastBar, KitchenExhaustFan, Pantry, StainlessSteelAppliances, SolidSurfaceCounters
Other: BedroomOnMainLevel, GameRoom, Library
PrimaryBathroom: DualSinks, SeparateShower
PrimaryBedroom: TrayCeilings, LinenCloset, WalkInClosets
Bedroom Info
Beds: 4
Building Info
New Construction: No
Levels: ThreeOrMore
Year Built: 2025
Structure Type: Townhouse
Mobile Home Remains: ,No,
Zoning: RES
Common Walls: EndUnit
Construction Materials: HardiplankType
Entry Level: 1
Buyer Compensation
Exterior Features
Spa: No
Patio and Porch Features: Deck, Patio
Pool Features: OutdoorPool, Private
Foundation: Slab
Exterior Features: Deck, SprinklerIrrigation, Patio
Financial
Lease Renewal Option: ,No,
Garage / Parking
Garage: Yes
Carport: No
Parking Type: TwoCarGarage, Private
Open Parking: No
Attached Garage: No
Garage Spaces: 2
Green / Env Info
Green Energy Efficient: Doors, Windows
Interior Features
Door Features: InsulatedDoors
Fireplace: Yes
Laundry Features: WasherHookup
Furnished: Unfurnished
Interior Features: Attic, Elevator, Fireplace, PermanentAtticStairs, BreakfastBar, BedroomOnMainLevel, StainlessSteelAppliances, SolidSurfaceCounters
Appliances: Dishwasher, Disposal, Microwave, Oven, Range, RangeHood
Lot Info
Lease Considered: ,No,
Lease Assignable: ,No,
Acres: 0.00
Land Lease: No
Lot Description: CityLot, Rectangular
Misc
Pool Private: Yes
Offer Compensation
Other School Info
Property Info
County: Horry
View: No
Senior Community: No
Stipulation of Sale: None
Habitable Residence: ,No,
Property Sub Type Additional: Townhouse
Property Attached: No
Disclosures: CovenantsRestrictionsDisclosure
Rent Control: No
Construction: UnderConstruction
Room Info
Basement: ,No,
Sold Info
Sqft Info
Building Sqft: 2577
Living Area Source: Builder
Sqft: 2177
Tax Info
Unit Info
Unit: 35
Utilities / Hvac
Heating: Central, Gas
Cooling: CentralAir
Electric On Property: No
Cooling: Yes
Utilities Available: CableAvailable, ElectricityAvailable, NaturalGasAvailable, PhoneAvailable, SewerAvailable, UndergroundUtilities, WaterAvailable, TrashCollection
Heating: Yes
Water Source: Public
Waterfront / Water
Waterfront: No
Schools
Elem: Myrtle Beach Elementary School
Middle: Myrtle Beach Middle School
High: Myrtle Beach High School
Directions
Proceed down Highway 17 Business onto Grande Dunes Blvd. The Promenade is located directly across from the Grande Dunes Ocean Club. The Ocean Club's address is 101 Grande Dunes Blvd, Myrtle Beach, SC.Courtesy of Dfh Realty Georgia, Llc

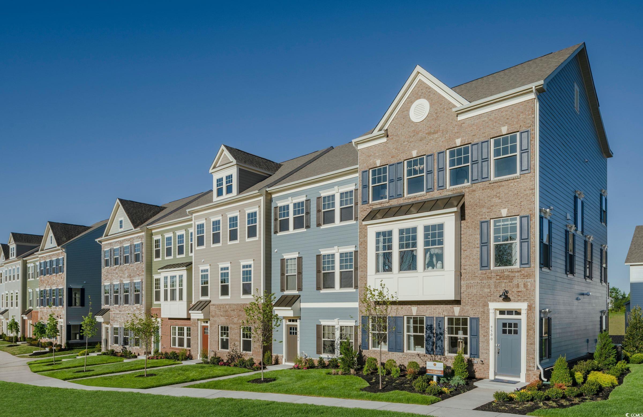


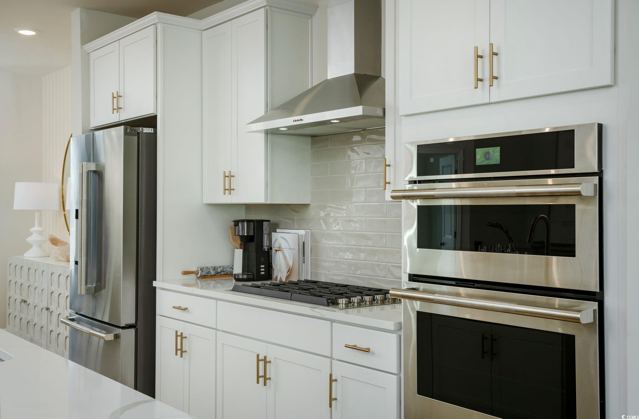




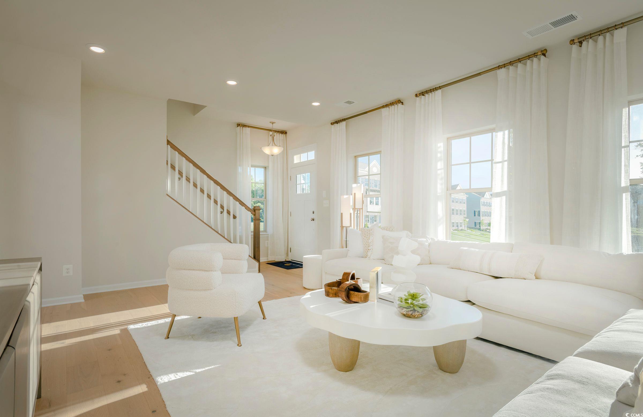


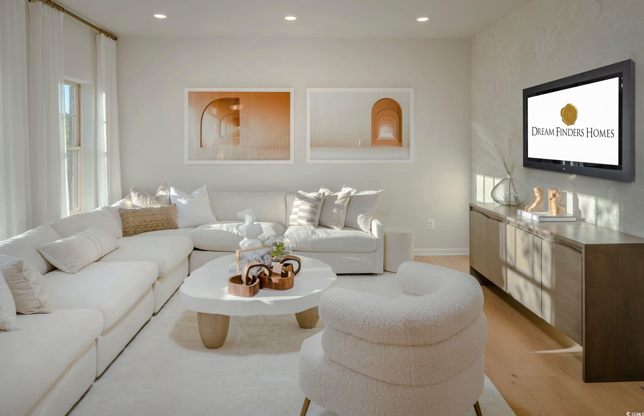

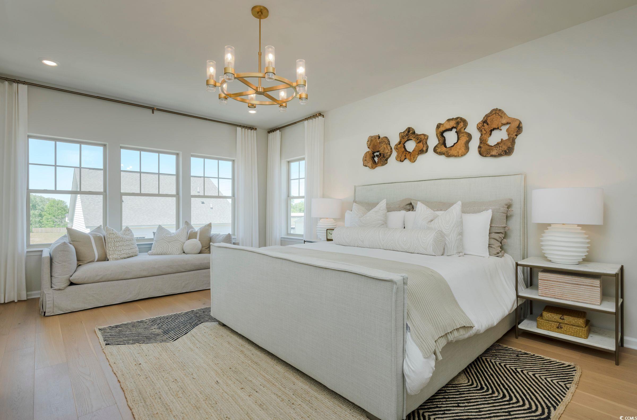
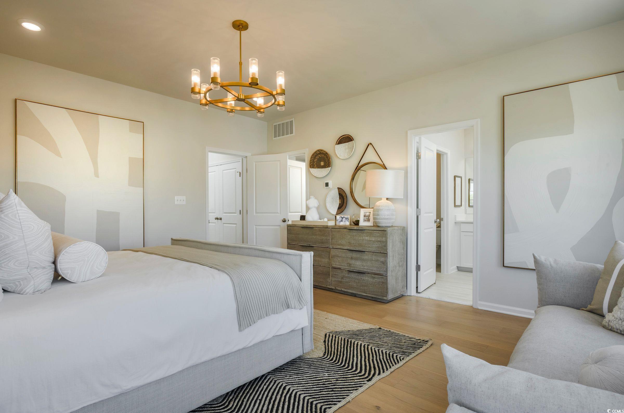
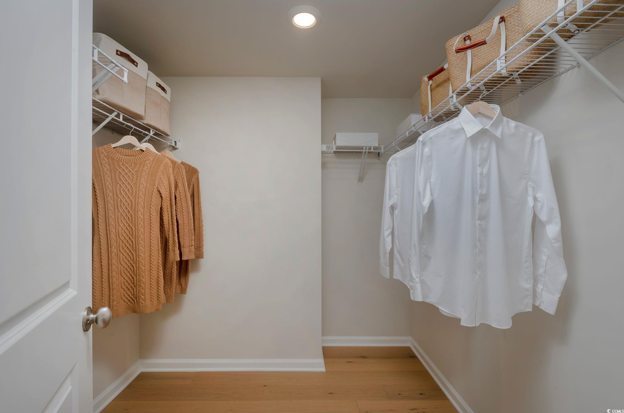
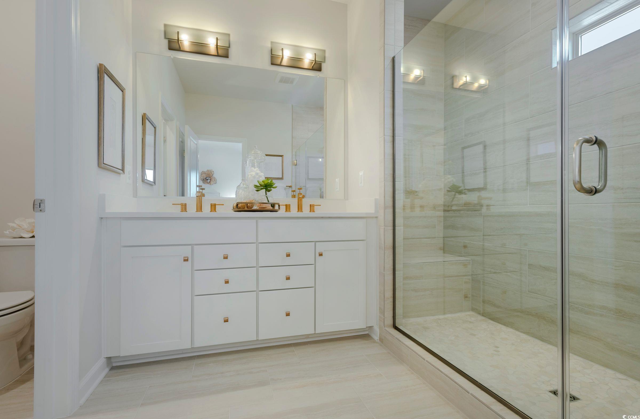
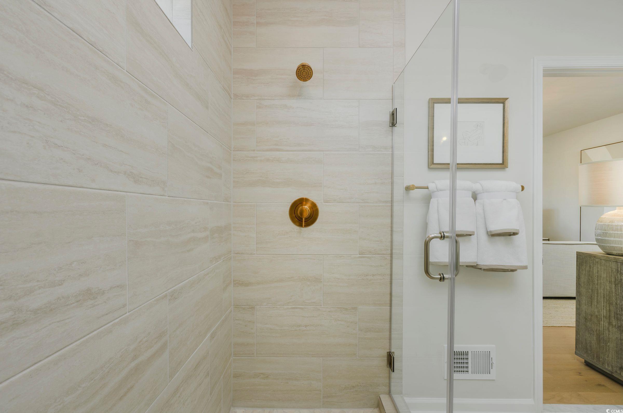



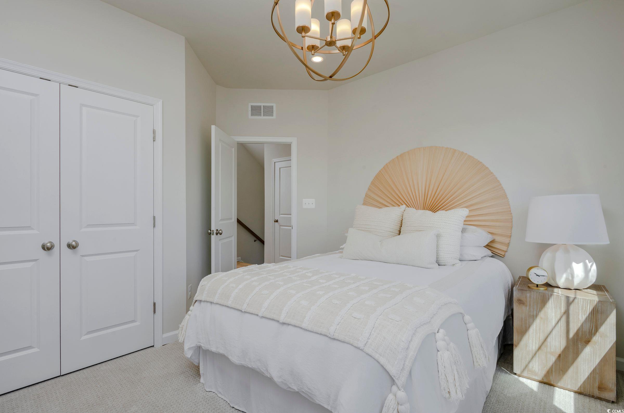
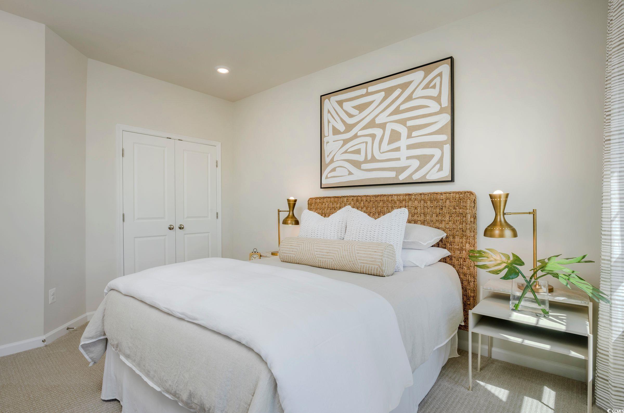
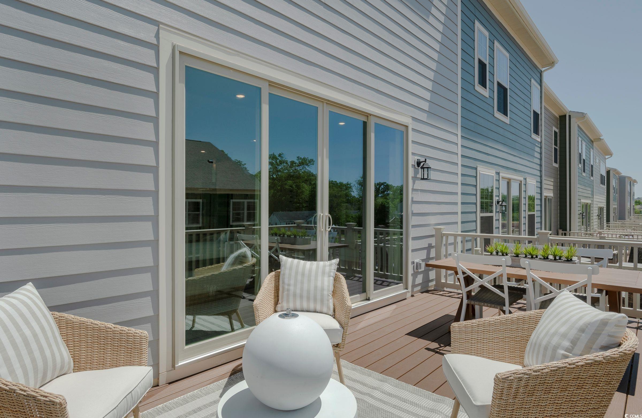

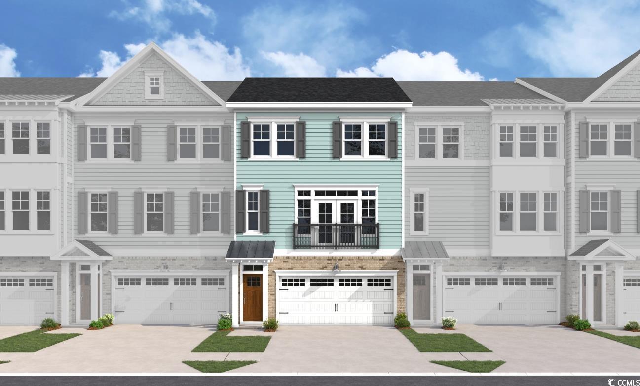


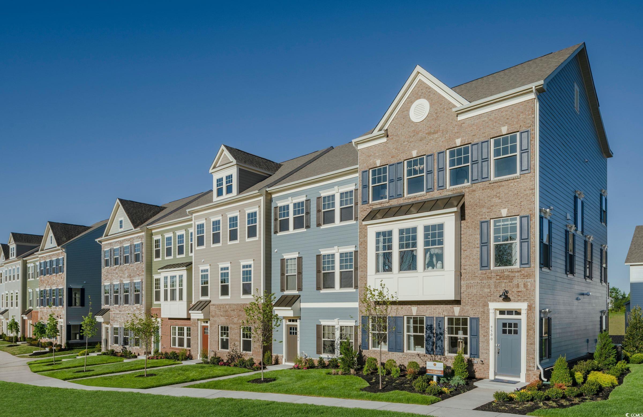
 MLS# 2426069
MLS# 2426069 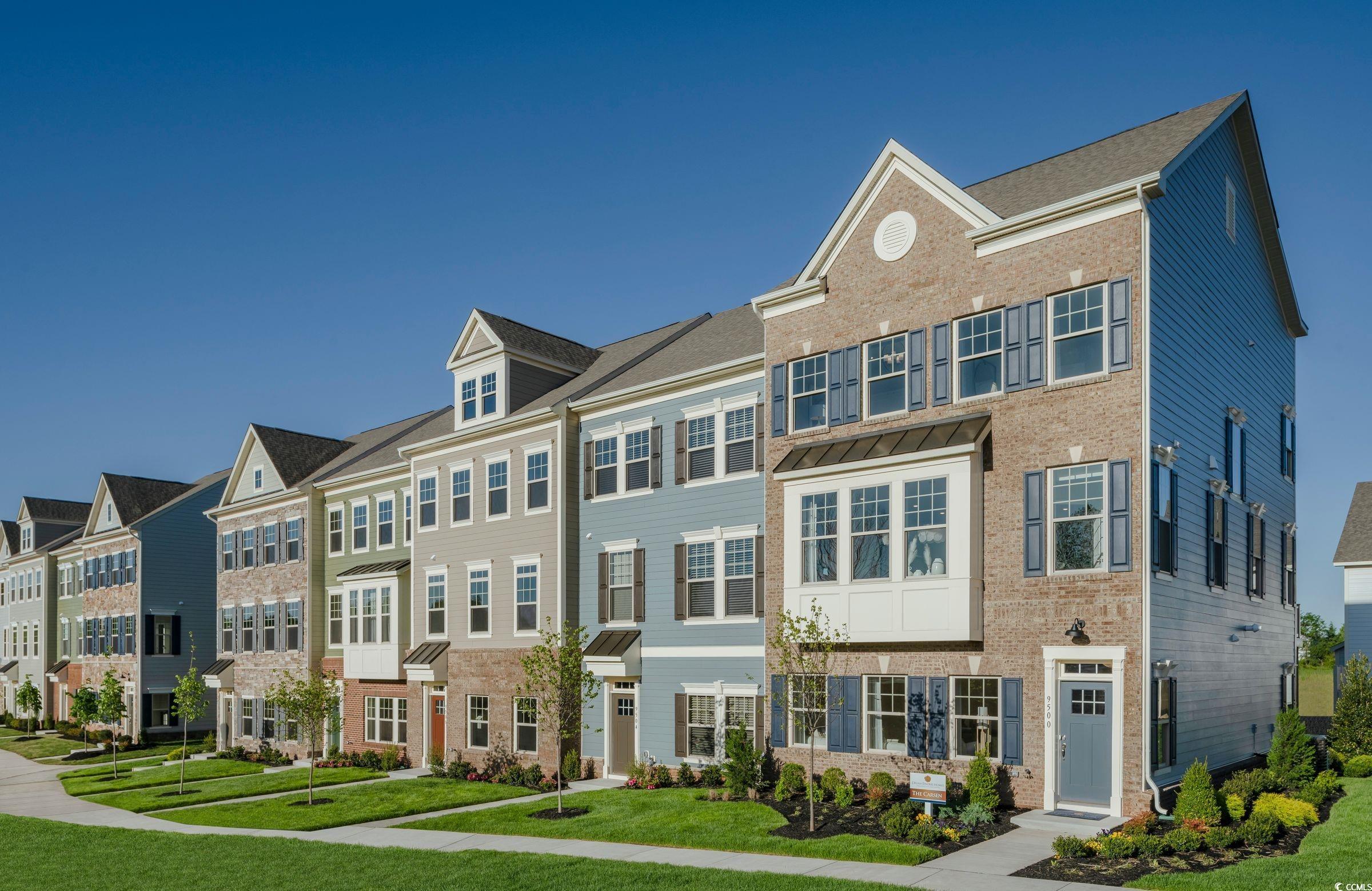
 Provided courtesy of © Copyright 2024 Coastal Carolinas Multiple Listing Service, Inc.®. Information Deemed Reliable but Not Guaranteed. © Copyright 2024 Coastal Carolinas Multiple Listing Service, Inc.® MLS. All rights reserved. Information is provided exclusively for consumers’ personal, non-commercial use,
that it may not be used for any purpose other than to identify prospective properties consumers may be interested in purchasing.
Images related to data from the MLS is the sole property of the MLS and not the responsibility of the owner of this website.
Provided courtesy of © Copyright 2024 Coastal Carolinas Multiple Listing Service, Inc.®. Information Deemed Reliable but Not Guaranteed. © Copyright 2024 Coastal Carolinas Multiple Listing Service, Inc.® MLS. All rights reserved. Information is provided exclusively for consumers’ personal, non-commercial use,
that it may not be used for any purpose other than to identify prospective properties consumers may be interested in purchasing.
Images related to data from the MLS is the sole property of the MLS and not the responsibility of the owner of this website.