Viewing Listing MLS# 2426015
Pawleys Island, SC 29585
- 3Beds
- 2Full Baths
- N/AHalf Baths
- 1,250SqFt
- 2005Year Built
- 15-EUnit #
- MLS# 2426015
- Residential
- Condominium
- Active
- Approx Time on Market2 days
- AreaPawleys Island Area-Litchfield Mainland
- CountyGeorgetown
- Subdivision Pawleys Pavilion - 42A
Overview
Charming 3-Bedroom, 2-Bath Condo in Pawleys Pavilion with Stunning Pond View. Discover your coastal retreat in this beautifully updated 3-bedroom, 2-bath condo located in the sought-after Pawleys Pavilion community. This spacious condo features modern LVT flooring throughout and elegant granite countertops, providing a contemporary yet cozy feel. The open floor plan is perfect for entertaining with it's vaulted ceilings and casual dining area, while the screened porch offers a peaceful escape with views of a serene pond and fountain, creating the perfect setting for your morning coffee or evening relaxation. Outdoor enthusiasts will love the direct access to Stables Park, which offers disc golf, pickleball courts, and more. For nature lovers and bikers, the nearby greenway connects you to Brookgreen Gardens, Huntington Beach State Park, and the charming waterfront village of Murrells Inlet, known for its dining, shops, and beautiful marshwalk. Whether you're looking for a primary residence or a vacation getaway, this Pawleys Pavilion condo offers the perfect combination of comfort, convenience, and coastal living. Don't miss this opportunity!
Agriculture / Farm
Grazing Permits Blm: ,No,
Horse: No
Grazing Permits Forest Service: ,No,
Grazing Permits Private: ,No,
Irrigation Water Rights: ,No,
Farm Credit Service Incl: ,No,
Crops Included: ,No,
Association Fees / Info
Hoa Frequency: Monthly
Hoa Fees: 450
Hoa: 1
Hoa Includes: CommonAreas, CableTv, LegalAccounting, MaintenanceGrounds, Pools, Sewer, Trash, Water
Community Features: CableTv, Gated, LongTermRentalAllowed, Pool
Assoc Amenities: Gated, PetRestrictions, PetsAllowed, Trash, CableTv, MaintenanceGrounds
Bathroom Info
Total Baths: 2.00
Fullbaths: 2
Room Dimensions
Bedroom1: 9'8"x11'4"
Bedroom3: 10x11'6"
GreatRoom: 13'6"x24'3
Kitchen: 13'6x9'
PrimaryBedroom: 14'11"x12'
Room Level
Bedroom1: Main
Bedroom3: Main
PrimaryBedroom: Main
Room Features
DiningRoom: FamilyDiningRoom
FamilyRoom: CeilingFans, VaultedCeilings
Kitchen: BreakfastBar, Pantry, SolidSurfaceCounters
LivingRoom: CeilingFans, VaultedCeilings
PrimaryBathroom: DualSinks, SeparateShower
PrimaryBedroom: CeilingFans, MainLevelMaster, WalkInClosets
Bedroom Info
Beds: 3
Building Info
New Construction: No
Levels: One
Year Built: 2005
Mobile Home Remains: ,No,
Zoning: RESIDENTIA
Style: LowRise
Common Walls: EndUnit
Construction Materials: WoodFrame
Entry Level: 2
Building Name: Pawleys Paviliion
Buyer Compensation
Exterior Features
Spa: No
Patio and Porch Features: RearPorch
Pool Features: Community, OutdoorPool
Foundation: Slab
Exterior Features: Porch, Storage
Financial
Lease Renewal Option: ,No,
Garage / Parking
Garage: No
Carport: No
Parking Type: Assigned
Open Parking: No
Attached Garage: No
Green / Env Info
Interior Features
Floor Cover: LuxuryVinyl, LuxuryVinylPlank, Tile
Fireplace: No
Laundry Features: WasherHookup
Furnished: Unfurnished
Interior Features: BreakfastBar, SolidSurfaceCounters
Appliances: Dishwasher, Freezer, Disposal, Microwave, Oven, Range, Refrigerator, Dryer, Washer
Lot Info
Lease Considered: ,No,
Lease Assignable: ,No,
Acres: 0.00
Land Lease: No
Misc
Pool Private: No
Pets Allowed: OwnerOnly, Yes
Offer Compensation
Other School Info
Property Info
County: Georgetown
View: No
Senior Community: No
Stipulation of Sale: None
Habitable Residence: ,No,
Property Sub Type Additional: Condominium
Property Attached: No
Security Features: GatedCommunity
Disclosures: CovenantsRestrictionsDisclosure,SellerDisclosure
Rent Control: No
Construction: Resale
Room Info
Basement: ,No,
Sold Info
Sqft Info
Building Sqft: 1250
Living Area Source: PublicRecords
Sqft: 1250
Tax Info
Unit Info
Unit: 15-E
Utilities / Hvac
Heating: Central
Cooling: CentralAir
Electric On Property: No
Cooling: Yes
Utilities Available: CableAvailable, ElectricityAvailable, PhoneAvailable, SewerAvailable, UndergroundUtilities, WaterAvailable, TrashCollection
Heating: Yes
Water Source: Public
Waterfront / Water
Waterfront: No
Directions
Hwy 17 North Left on Algonquin Use Gate Code Take Right and go all the way to the end and it's last building on Right top Floor on leftCourtesy of The Litchfield Company Re Pi

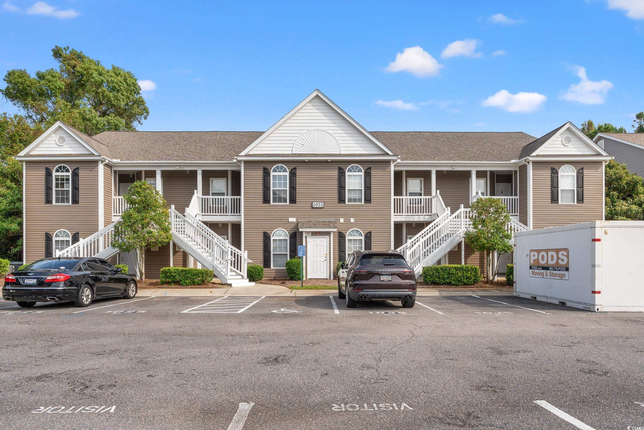





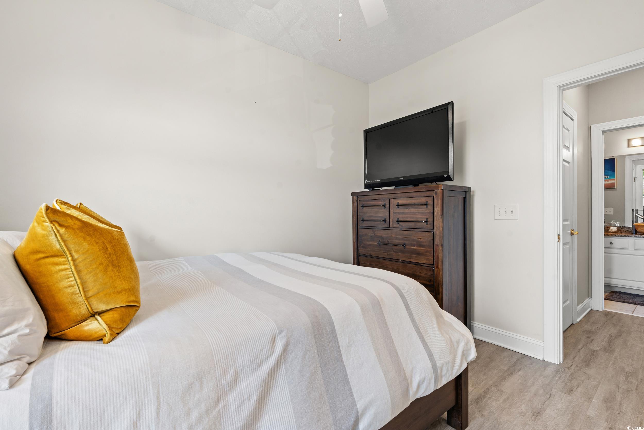



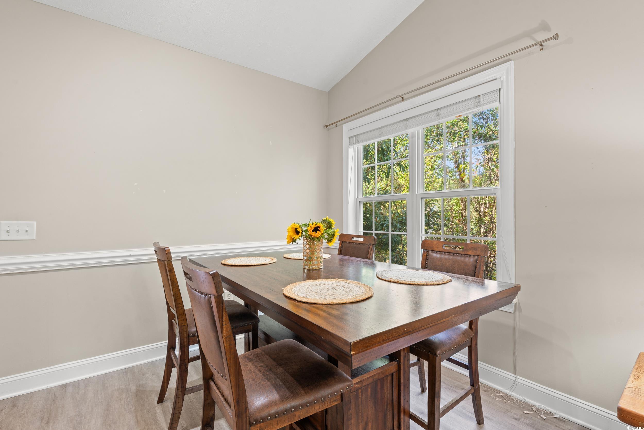
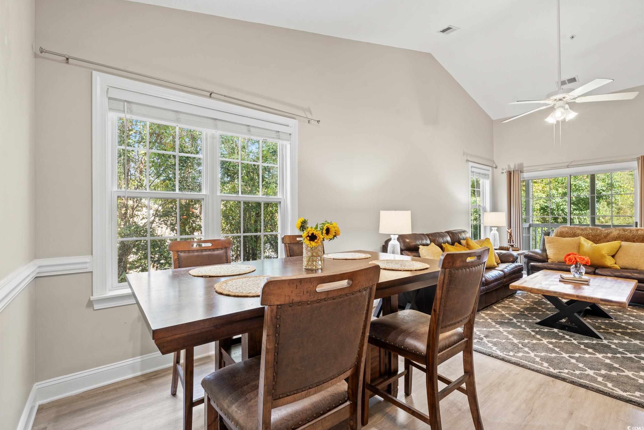



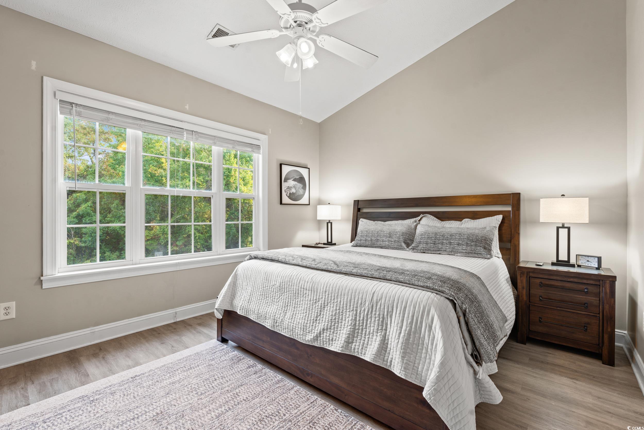

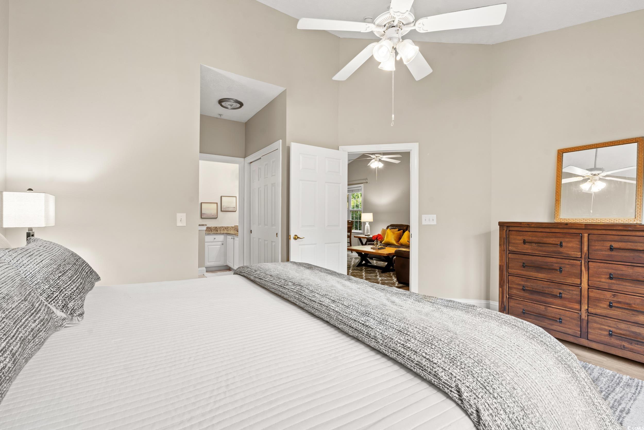
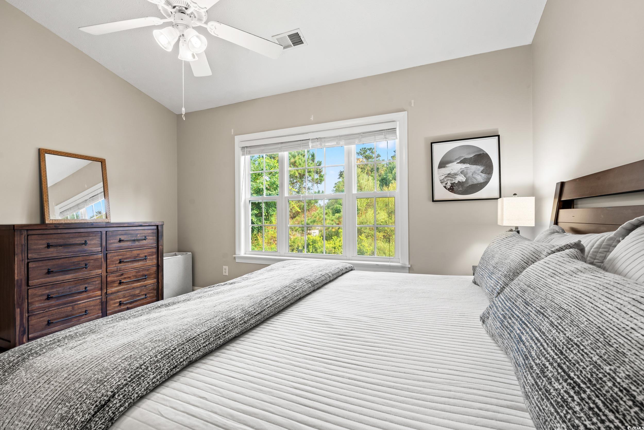
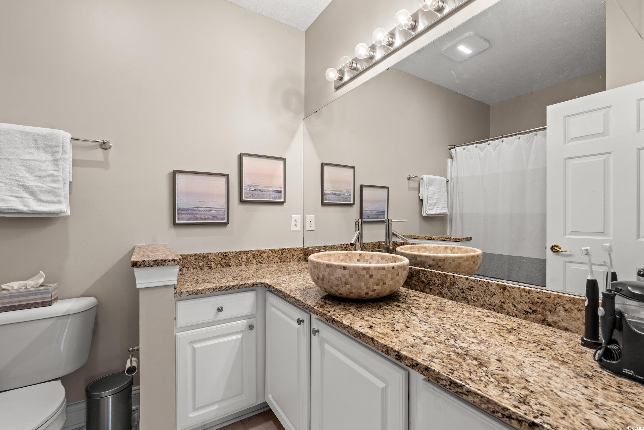


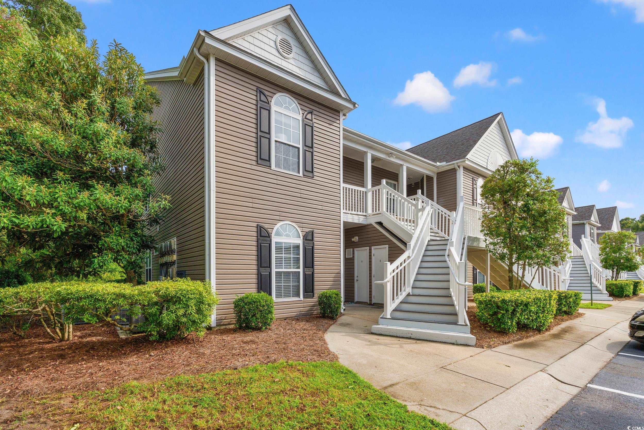

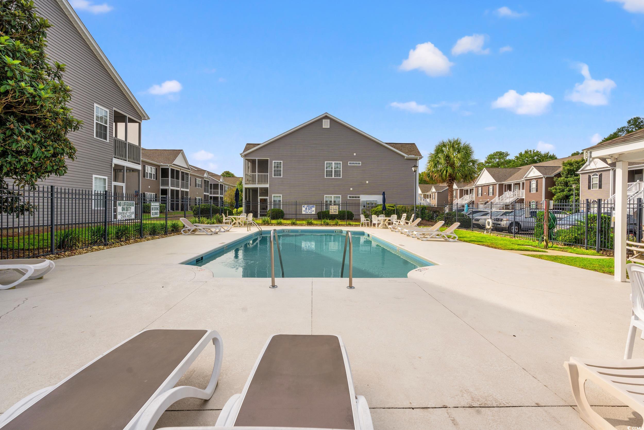


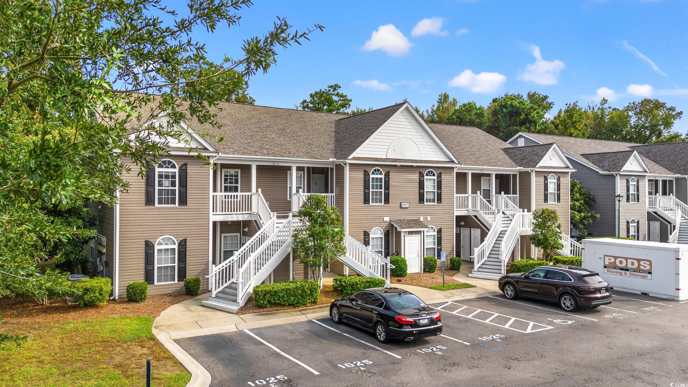

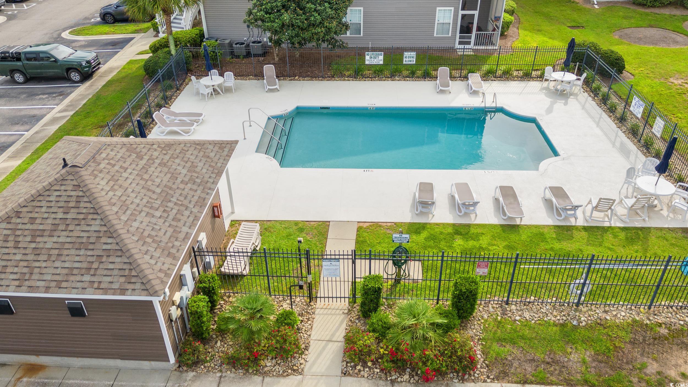


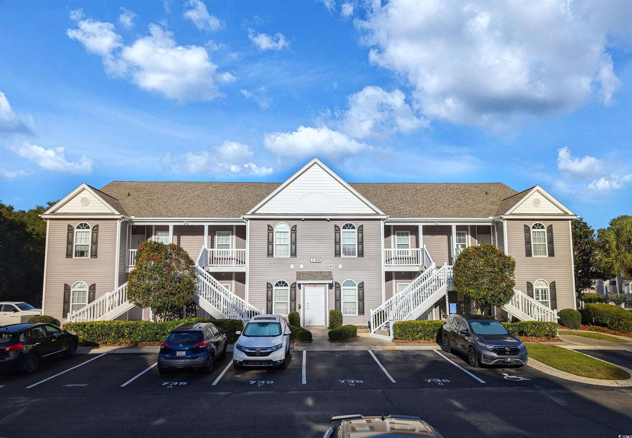
 MLS# 2425525
MLS# 2425525 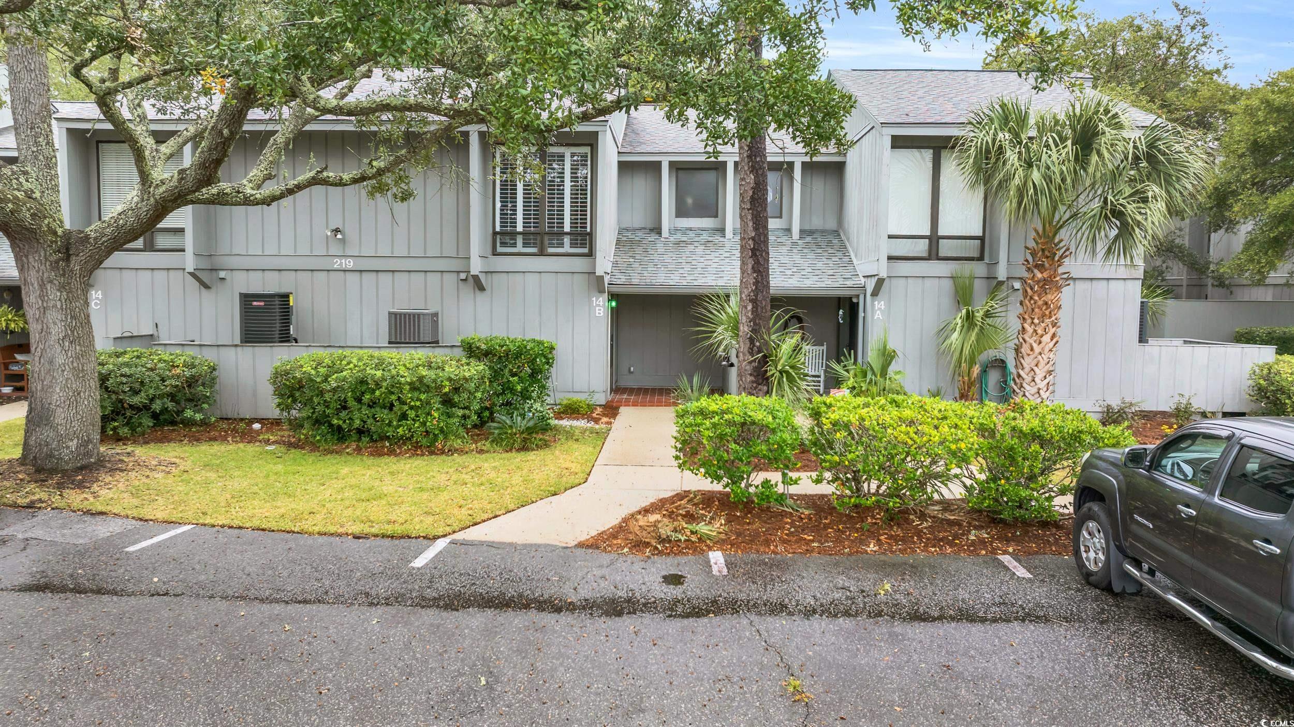
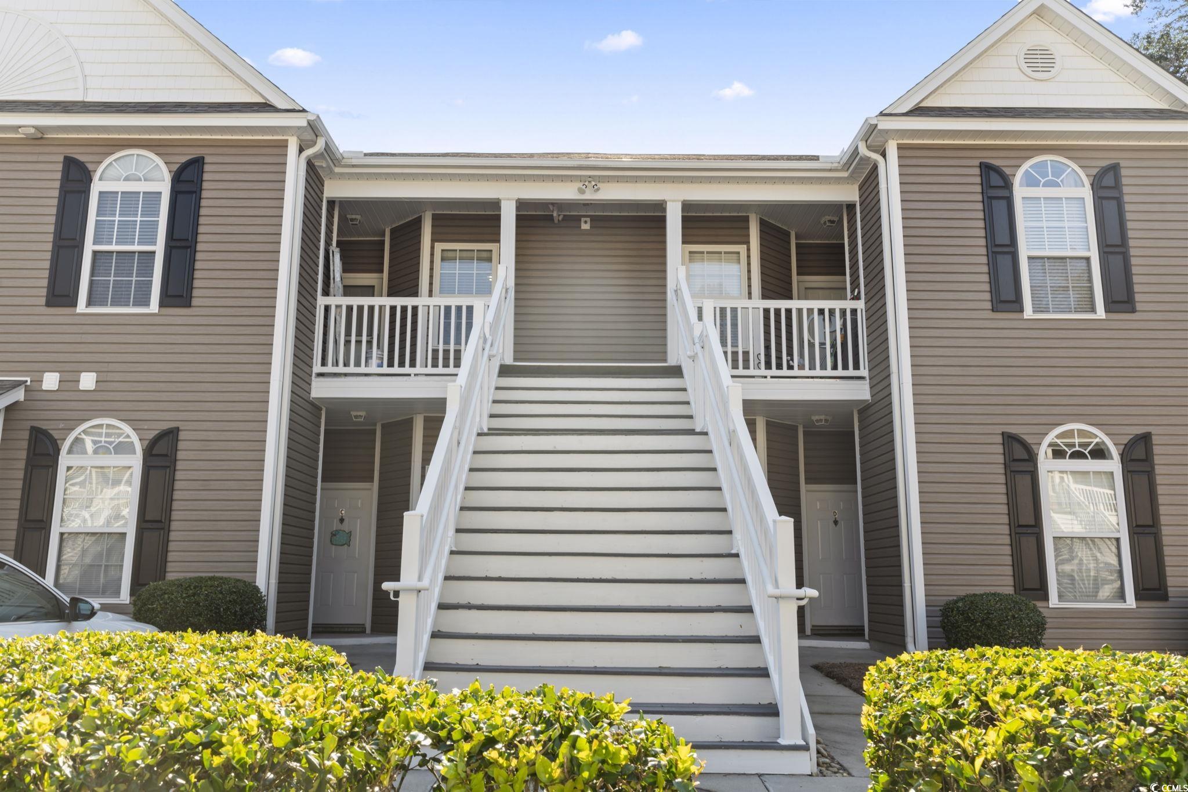
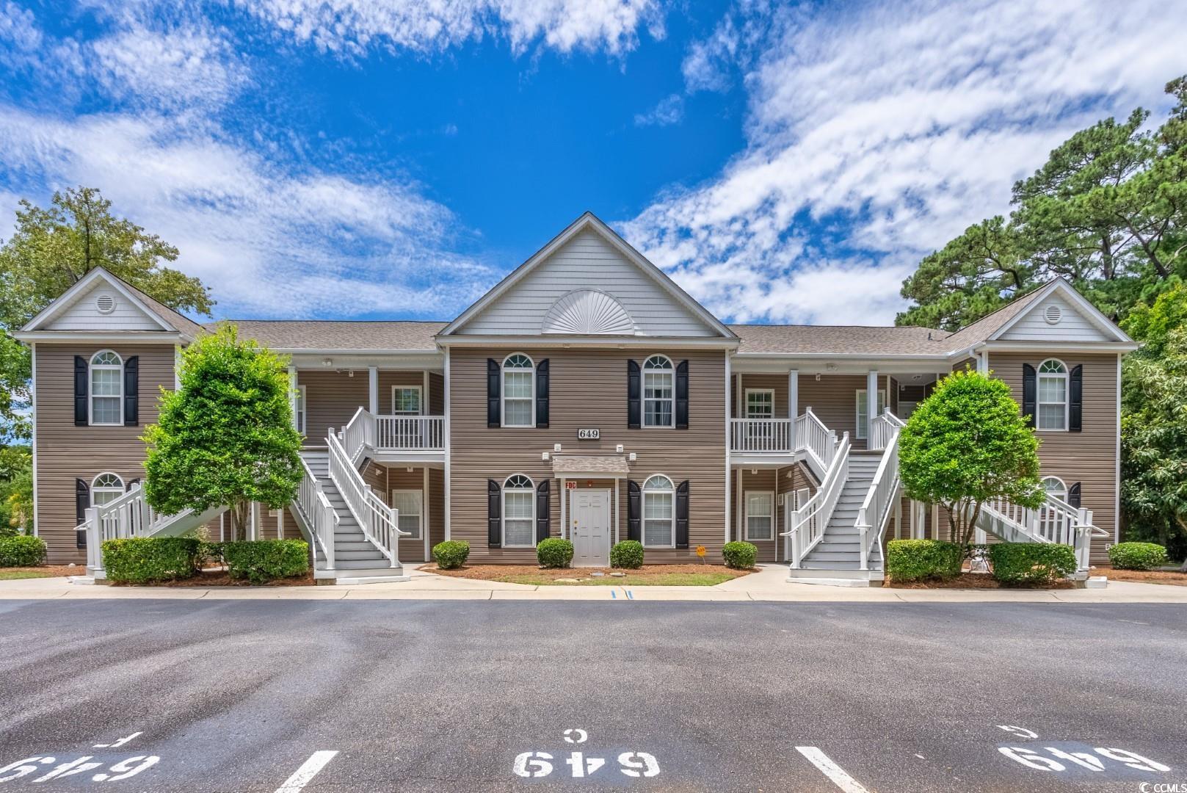
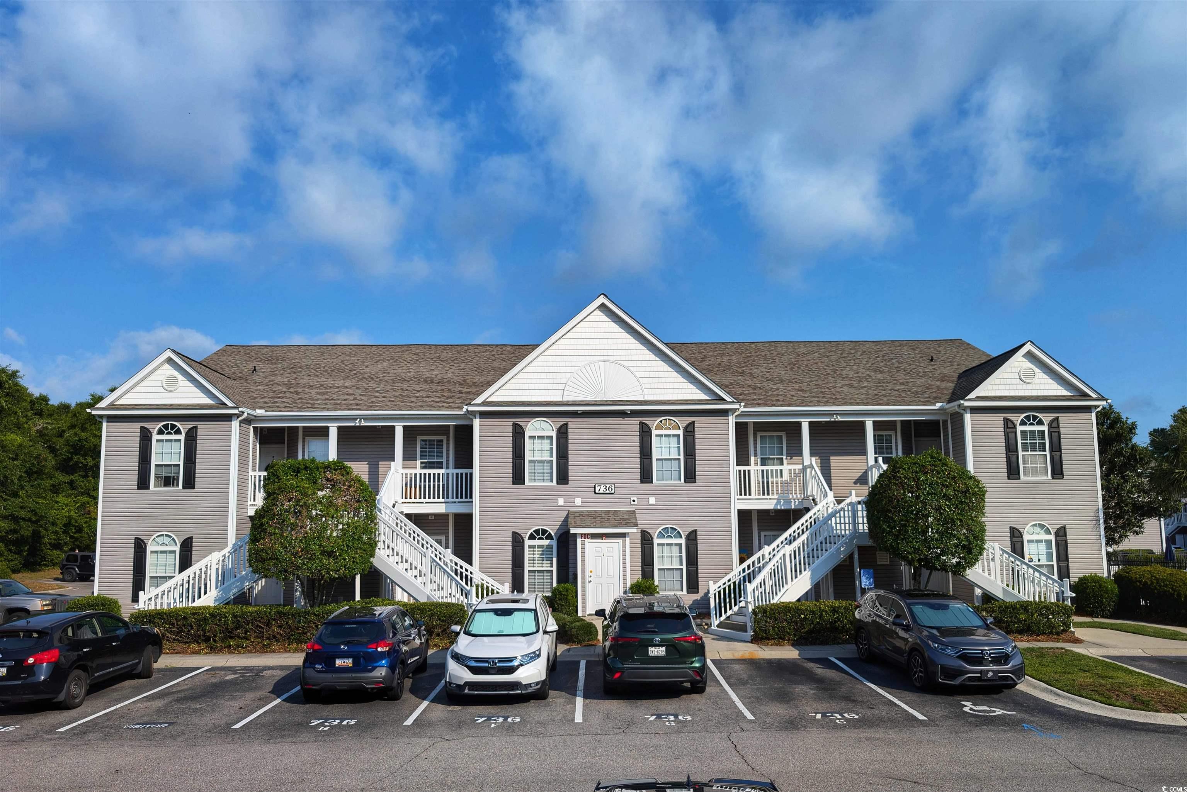
 Provided courtesy of © Copyright 2024 Coastal Carolinas Multiple Listing Service, Inc.®. Information Deemed Reliable but Not Guaranteed. © Copyright 2024 Coastal Carolinas Multiple Listing Service, Inc.® MLS. All rights reserved. Information is provided exclusively for consumers’ personal, non-commercial use,
that it may not be used for any purpose other than to identify prospective properties consumers may be interested in purchasing.
Images related to data from the MLS is the sole property of the MLS and not the responsibility of the owner of this website.
Provided courtesy of © Copyright 2024 Coastal Carolinas Multiple Listing Service, Inc.®. Information Deemed Reliable but Not Guaranteed. © Copyright 2024 Coastal Carolinas Multiple Listing Service, Inc.® MLS. All rights reserved. Information is provided exclusively for consumers’ personal, non-commercial use,
that it may not be used for any purpose other than to identify prospective properties consumers may be interested in purchasing.
Images related to data from the MLS is the sole property of the MLS and not the responsibility of the owner of this website.