Viewing Listing MLS# 2422226
Myrtle Beach, SC 29579
- 5Beds
- 3Full Baths
- N/AHalf Baths
- 3,613SqFt
- 2020Year Built
- 2.11Acres
- MLS# 2422226
- Residential
- Detached
- Active
- Approx Time on Market1 month, 22 days
- AreaMyrtle Beach Area--Carolina Forest
- CountyHorry
- Subdivision Black Creek Plantation
Overview
Important Note On This Listing: 1125 Sqr Ft Guest House IS NOT Included in the total Sqr Ft shown, making total living space approx. 4738 heated. Welcome to Black Creek Plantation, Myrtle Beach's hidden gem where privacy meets convenience in a gated community just off International Drive in Carolina Forest. This beautiful home is nestled on a sprawling 2.11-acre lot, this stunning home offers a blend of luxury and functionality. Featuring 4 spacious bedrooms plus a versatile bonus room that could easily serve as a fifth bedroom, this residence also boasts an office and an additional room on the first floor, perfect for a second office or gym. Step inside to discover high-end Luxury Vinyl Plank flooring throughout, complemented by an open floor plan that highlights a large kitchen adorned with quartz countertops and black stainless steel appliances, including a gas range. You'll appreciate the ample cabinetry and a stylish beverage cooler with a bar sink, ideal for entertaining. The living room, anchored by a modern fireplace, exudes warmth with its built-in cabinets and shiplap accent walls. Convenience is key with an oversized two-car garage that leads into a multipurpose roomperfect as a drop zone or spacious walk-in pantry. Pet owners will love the tiled dog wash area. On the second level, the expansive master bedroom features a generous walk-in closet, a luxurious double sink vanity, a tiled shower, and an oversized soaking tub with jets. Youll also find a laundry room, three additional guest bedrooms, a full bath with a double sink vanity, and a large bonus room that could serve as a playroom or fifth bedroom. A charming breezeway connects the main home to a delightful guest house offering 1,125 square feet of private living space. This separate residence features two bedrooms, two full baths, a full kitchen, a cozy living room, and its own two-car garageperfect for guests, adult children, or extended family. (Sqr ft. of the guest house is in addition to the 3613 sqr ft of the main house). Black Creek Plantation is highly sought after for its estate-sized lots, with at least an acre of space, and its proximity to the Atlantic Ocean, just a five-minute drive away. Enjoy award-winning schools like Ocean Bay Elementary and Ocean Bay Middle School within walking distance, along with three grocery stores and a variety of dining options all within half a mile of the community gate. This one of a kind neighborhood is adjacent to the Lewis Ocean Bay Natural Heritage Preserve offering over 10,000 acres of horseback riding, hiking, and biking. Homes in this neighborhood are rarely available, so dont miss your chance to schedule a private viewing of this exceptional property today! All information is deemed reliable but it is the responsibility of the buyers and or their agents to verify.
Agriculture / Farm
Grazing Permits Blm: ,No,
Horse: No
Grazing Permits Forest Service: ,No,
Other Structures: SecondGarage, LivingQuarters
Grazing Permits Private: ,No,
Irrigation Water Rights: ,No,
Farm Credit Service Incl: ,No,
Crops Included: ,No,
Association Fees / Info
Hoa Frequency: Monthly
Hoa Fees: 82
Hoa: 1
Hoa Includes: CommonAreas
Community Features: GolfCartsOk, Gated, LongTermRentalAllowed
Assoc Amenities: Gated, OwnerAllowedGolfCart, OwnerAllowedMotorcycle, PetRestrictions, TenantAllowedGolfCart, TenantAllowedMotorcycle
Bathroom Info
Total Baths: 3.00
Fullbaths: 3
Bedroom Info
Beds: 5
Building Info
New Construction: No
Levels: Two
Year Built: 2020
Mobile Home Remains: ,No,
Zoning: RES
Style: Traditional
Construction Materials: BrickVeneer, HardiplankType
Buyer Compensation
Exterior Features
Spa: No
Patio and Porch Features: FrontPorch, Patio
Foundation: Slab
Exterior Features: SprinklerIrrigation, Patio
Financial
Lease Renewal Option: ,No,
Garage / Parking
Parking Capacity: 8
Garage: Yes
Carport: No
Parking Type: Attached, Garage, GarageDoorOpener, RvAccessParking
Open Parking: No
Attached Garage: Yes
Garage Spaces: 4
Green / Env Info
Interior Features
Floor Cover: LuxuryVinyl, LuxuryVinylPlank, Tile
Fireplace: Yes
Laundry Features: WasherHookup
Furnished: Unfurnished
Interior Features: Fireplace, BreakfastBar, BedroomOnMainLevel, EntranceFoyer, InLawFloorplan, KitchenIsland, StainlessSteelAppliances, SolidSurfaceCounters
Appliances: Dishwasher, Disposal, Microwave, Range, Refrigerator, RangeHood
Lot Info
Lease Considered: ,No,
Lease Assignable: ,No,
Acres: 2.11
Land Lease: No
Lot Description: OneOrMoreAcres, IrregularLot, OutsideCityLimits
Misc
Pool Private: No
Pets Allowed: OwnerOnly, Yes
Offer Compensation
Other School Info
Property Info
County: Horry
View: No
Senior Community: No
Stipulation of Sale: None
Habitable Residence: ,No,
Property Sub Type Additional: Detached
Property Attached: No
Security Features: GatedCommunity, SmokeDetectors
Disclosures: CovenantsRestrictionsDisclosure
Rent Control: No
Construction: Resale
Room Info
Basement: ,No,
Sold Info
Sqft Info
Building Sqft: 4972
Living Area Source: Appraiser
Sqft: 3613
Tax Info
Unit Info
Utilities / Hvac
Heating: Central, Electric
Cooling: CentralAir
Electric On Property: No
Cooling: Yes
Utilities Available: CableAvailable, ElectricityAvailable, SewerAvailable, UndergroundUtilities, WaterAvailable
Heating: Yes
Water Source: Public
Waterfront / Water
Waterfront: No
Courtesy of Re/max Southern Shores - Cell: 843-267-5722

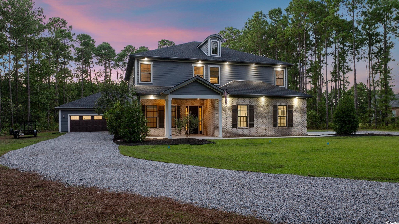
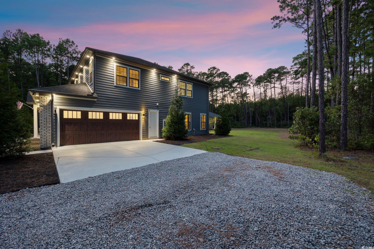
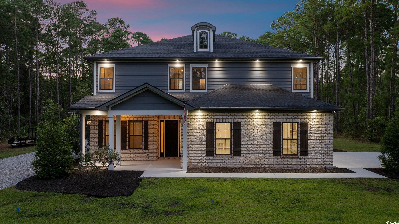
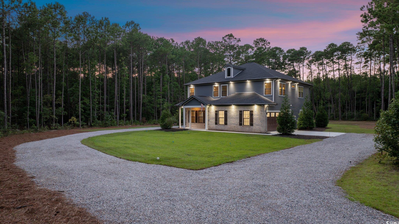
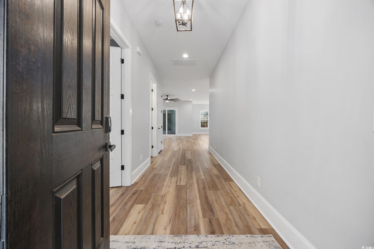
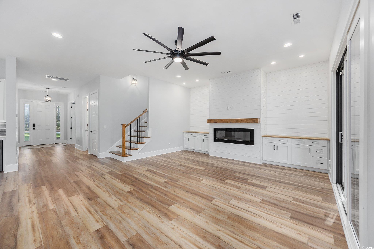

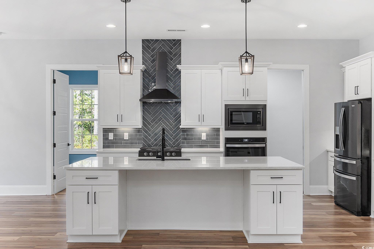
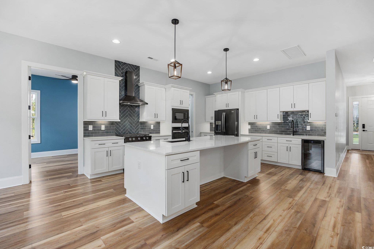
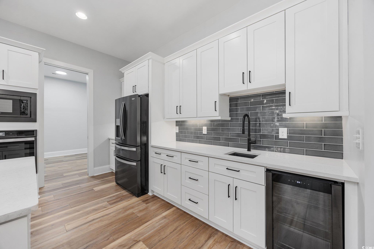
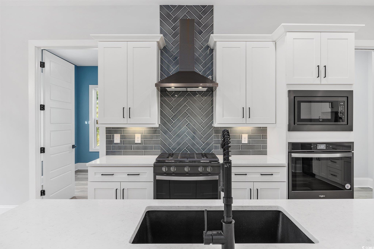

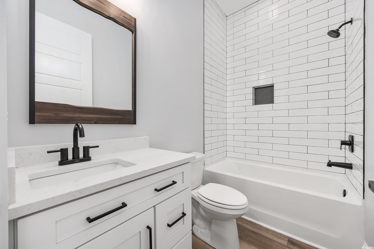

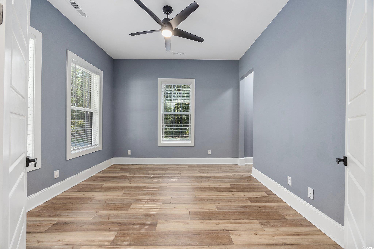
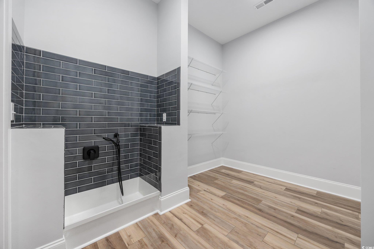
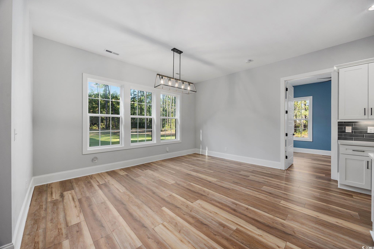
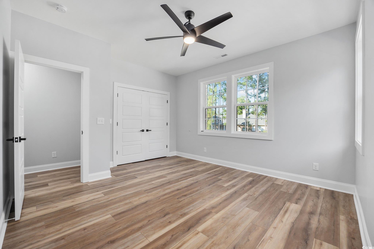
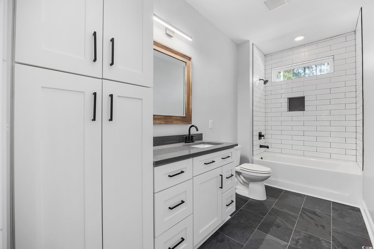
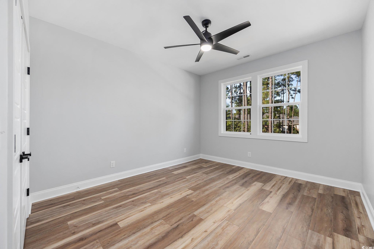
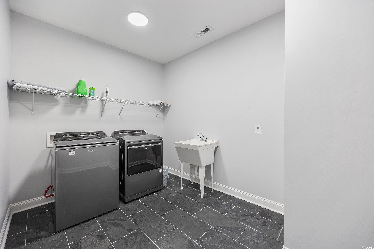
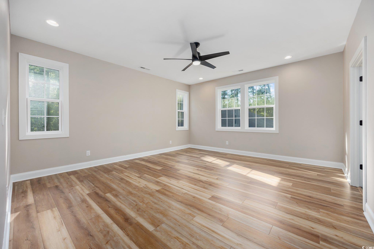
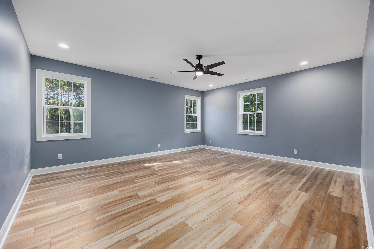
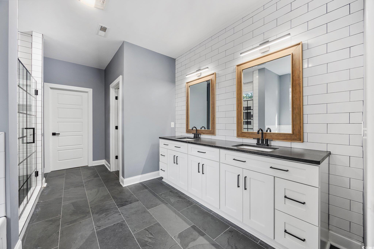
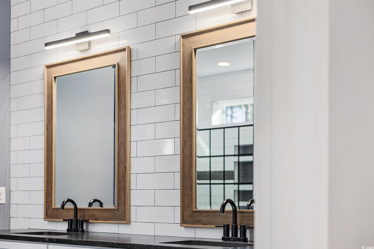
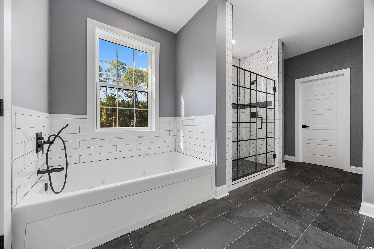
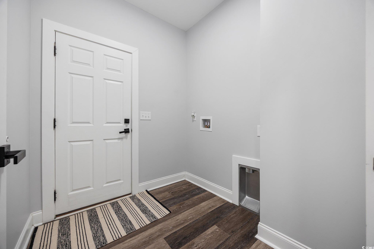
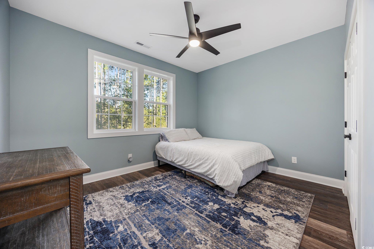
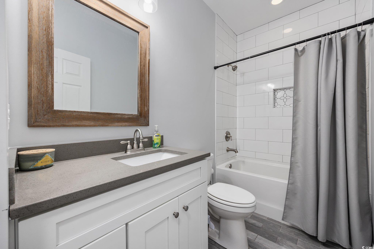
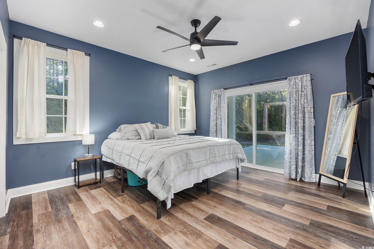
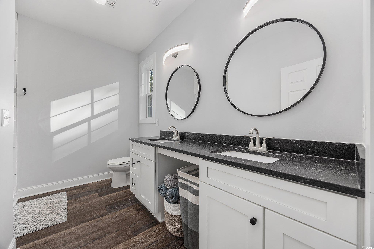
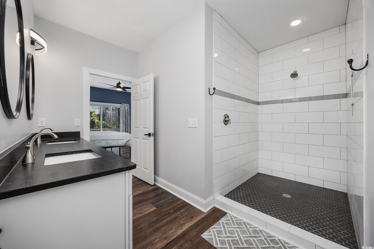
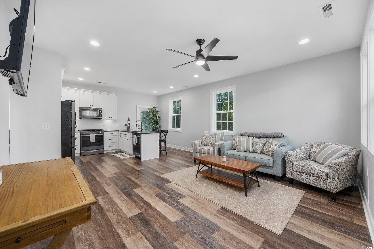
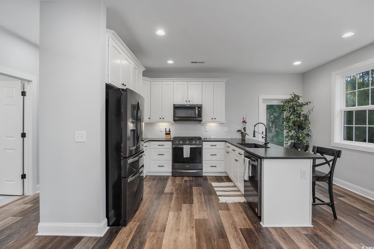
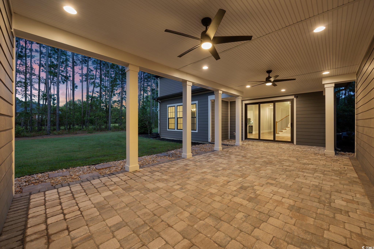
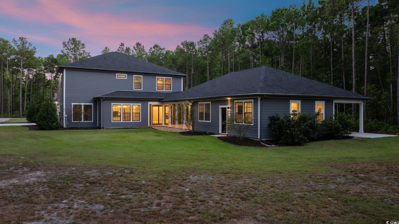
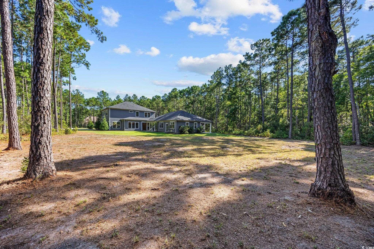
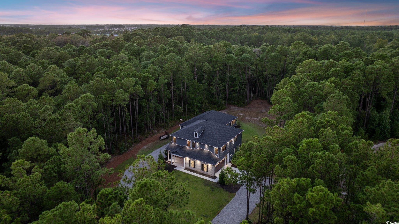
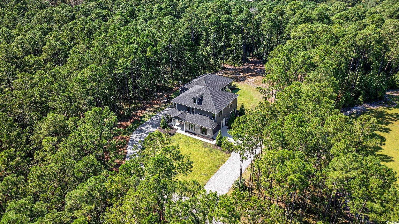
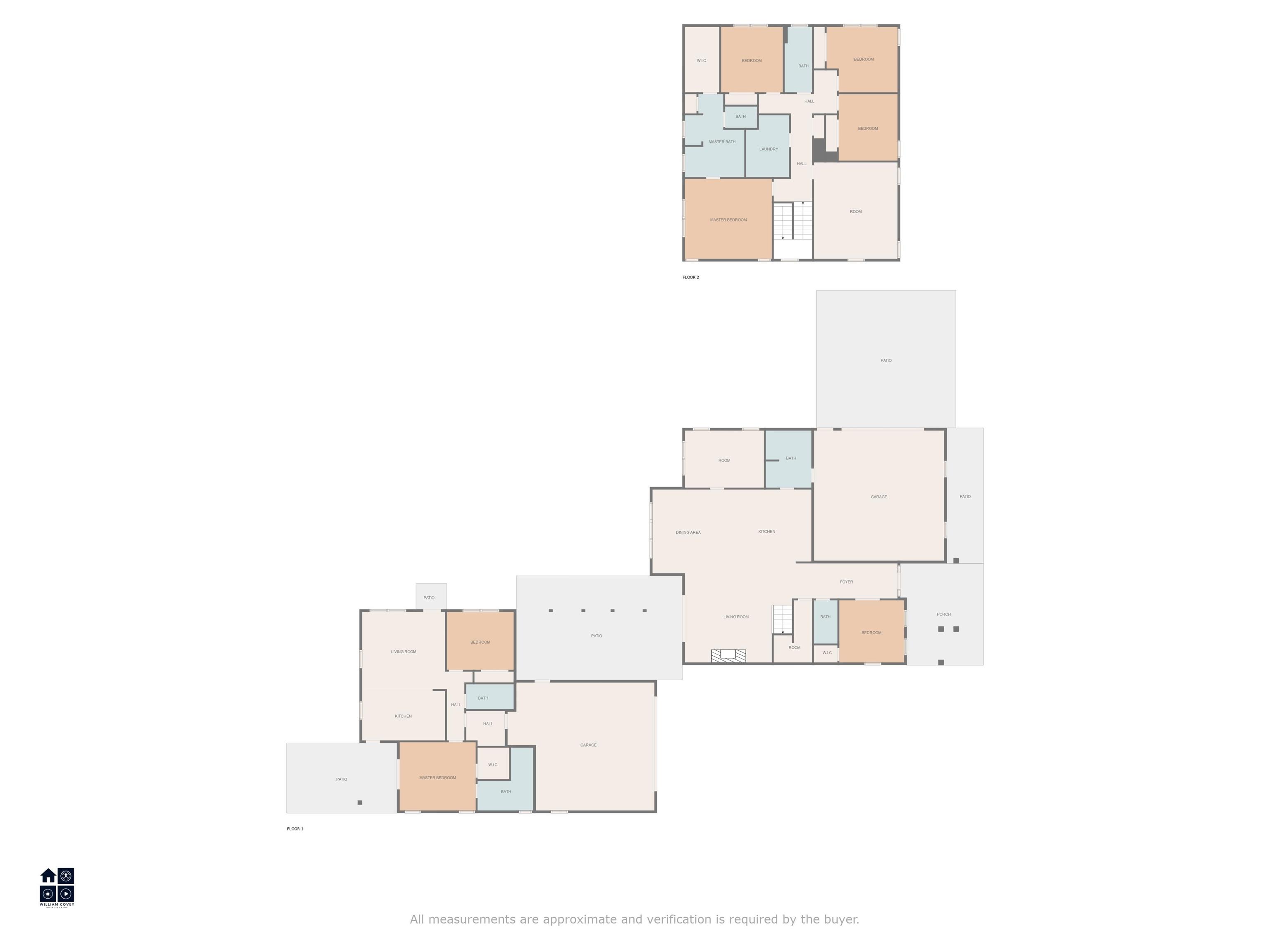
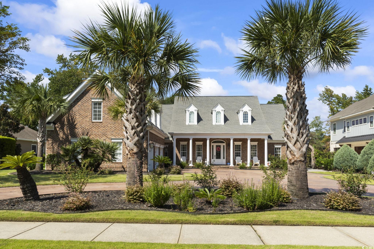
 MLS# 2420405
MLS# 2420405 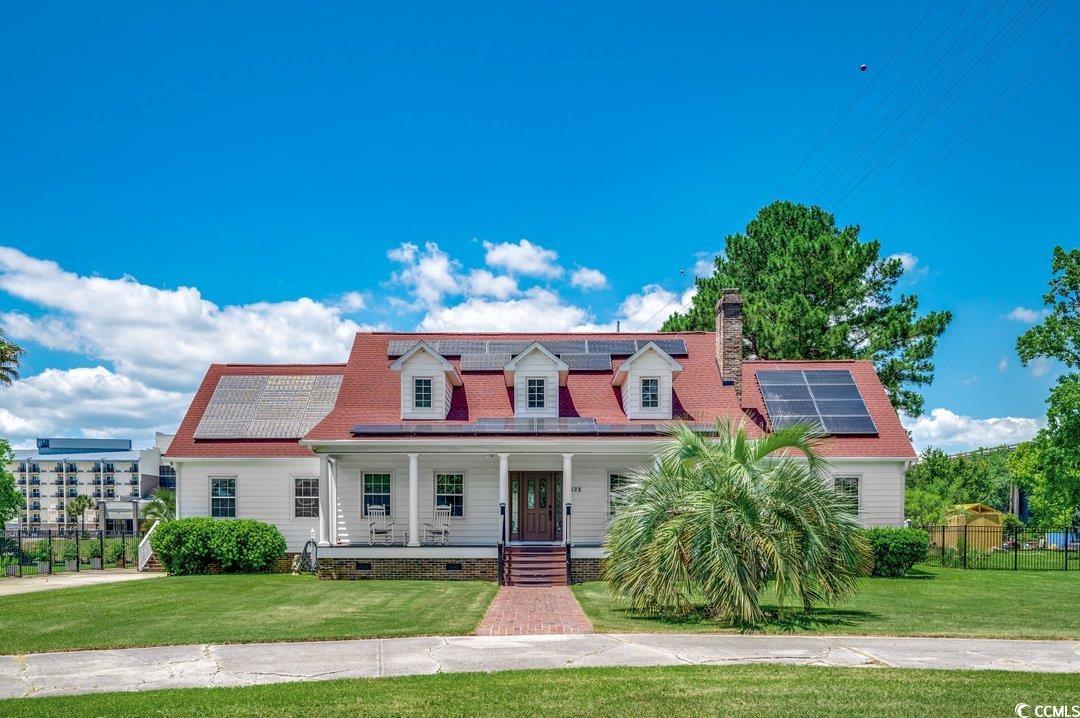
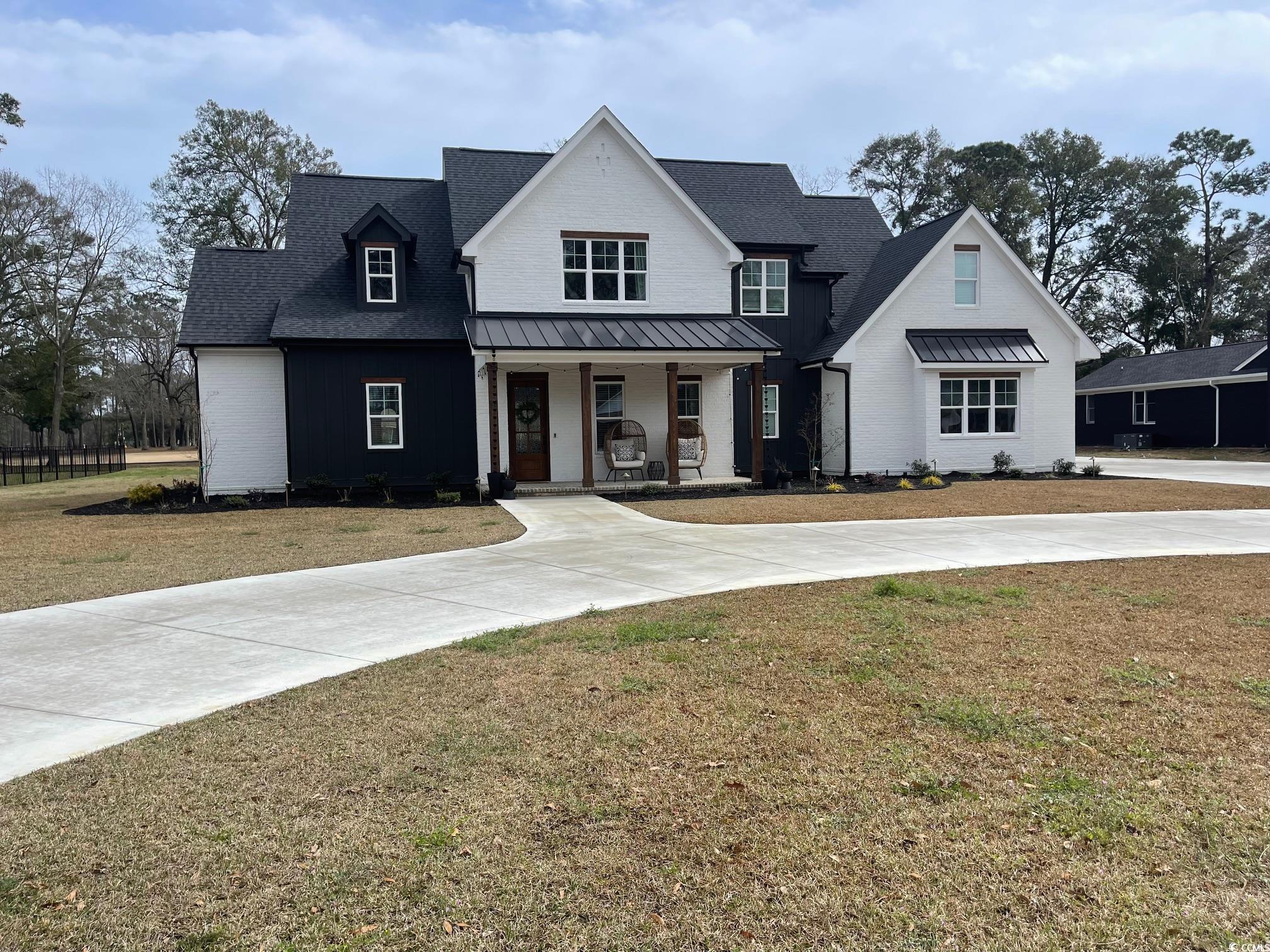
 Provided courtesy of © Copyright 2024 Coastal Carolinas Multiple Listing Service, Inc.®. Information Deemed Reliable but Not Guaranteed. © Copyright 2024 Coastal Carolinas Multiple Listing Service, Inc.® MLS. All rights reserved. Information is provided exclusively for consumers’ personal, non-commercial use,
that it may not be used for any purpose other than to identify prospective properties consumers may be interested in purchasing.
Images related to data from the MLS is the sole property of the MLS and not the responsibility of the owner of this website.
Provided courtesy of © Copyright 2024 Coastal Carolinas Multiple Listing Service, Inc.®. Information Deemed Reliable but Not Guaranteed. © Copyright 2024 Coastal Carolinas Multiple Listing Service, Inc.® MLS. All rights reserved. Information is provided exclusively for consumers’ personal, non-commercial use,
that it may not be used for any purpose other than to identify prospective properties consumers may be interested in purchasing.
Images related to data from the MLS is the sole property of the MLS and not the responsibility of the owner of this website.