Viewing Listing MLS# 2421670
Longs, SC 29568
- 3Beds
- 2Full Baths
- N/AHalf Baths
- 1,774SqFt
- 2019Year Built
- 0.15Acres
- MLS# 2421670
- Residential
- Detached
- Active
- Approx Time on Market1 month, 23 days
- AreaLongs To Little River Area--North of 9 Between Waccamaw River & Rt. 57
- CountyHorry
- Subdivision Village At Palmetto Greens
Overview
""COMING SOON""/ OPEN HOUSE/ Sunday 11-10-24 @ 2:00 - 4:00 pm !!! MOTIVATED SELLER!**Discover comfort and tranquility in this magnificent charming 3bd/2ba single family home with an open split layout overlooking a pond with breathtaking sunsets. Located in a beautiful and quiet neighborhood in one of the newer developments located in the heart of Colonial Charters Golf Community, Village of Palmetto Greens on the golf course with easy access at a traffic light onto Hwy 9. Across from the development is Park Plaza strip mall offering a variety of services and restaurants for your dining and socializing experience. Only minutes from a CVS, Food Lion, and DMV, as well as McLeod Seacoast Hospital. This is a wonderful neighborhood for any size family, who are looking for relaxation and a tranquil environment. Golf enthusiasts will also enjoy a short 2 minute golf cart ride or short walk to the clubhouse for a round of golf, lunch, dinner and or holiday activities! This ''Gem"" is only 5 years young, is in pristine condition and is situated on a dead end cul-de-sac road and has a 4-car driveway along with a two-car garage, completely painted with a pull down ladder leading to the attic for storage. Inside, enjoy the luxury of LVP wood-grain flooring throughout the open-concept living area and continues in both the primary and guest bedrooms. A unique feature of white columns, one gracing the outdoor front entrance to this lovely home, another similar column greets you upon entering quite a unique touch! This home offers several upgrades inside and out from beautiful 36"" tall custom kitchen wood cabinets, granite countertops that are perfect for meal prep and easy maintenance with stainless steel appliances. Abundant cupboards provide ample storage space, and a reasonably sized pantry. Enjoy casual meals at the convenient breakfast bar or kitchen nook, the perfect spot for morning coffee, while enjoying the awesome view through your faux French sliding doors! The kitchen is the heart of the home, ready for both everyday living and hosting gatherings. The spacious primary bedroom provides a peaceful sanctuary within your home overlooking the serenity of the pond and the lovely crepe myrtle bushes, as you gaze out admiring the shimmering pond. The walk-in closet offers ample storage space, along with a second closet within the bedroom. The en-suite bathroom features a wall-to-wall vanity with a pearl like countertop, and multiple drawers to accommodate personal belongings. Both bathrooms have a linen closet and 18""ceramic tile floors. The larger of the two guest rooms is larger than most in the area and includes a walk-in closet. The smaller guest room faces the pond and can be used as an office/studio. Home also boasts 4 ceiling fans, 3 linen closets, multiple hanging lamps/chandeliers and many windows throughout offering an abundance of natural light, as well as a beautiful pond mirroring the breathtaking sunsets and view of the golf course! Home includes an upgraded custom front door, window dressings, as well as a beautiful 12'x14' custom white pergola attached to the house! (focal point of patio with cabana curtains to provide extra shade and privacy. *Only minutes from All the Dining, Shopping, Entertainment, the Myrtle Beach area has to offer! Other Features: ** Four-zone irrigation system with a programmable timer. **Receive local residents discount on Greens Fees. **Home is situated on a dead end cul-de-sac street, No thru traffic to worry about! **Home includes balance of 10 yr. exterior Home warranty! **Additional Seller Closing credits offered, ask your Agent for details! **Note one of a rare developments featuring a traffic light at main entrance of Colonial Charters, while offering convenient in and out access! ***Schedule your viewing today and envision your new life in this exceptional home and community. Welcome Home!!!
Agriculture / Farm
Grazing Permits Blm: ,No,
Horse: No
Grazing Permits Forest Service: ,No,
Grazing Permits Private: ,No,
Irrigation Water Rights: ,No,
Farm Credit Service Incl: ,No,
Crops Included: ,No,
Association Fees / Info
Hoa Frequency: Monthly
Hoa Fees: 75
Hoa: 1
Hoa Includes: AssociationManagement, CommonAreas, Trash
Community Features: Clubhouse, GolfCartsOk, Other, RecreationArea, Golf, LongTermRentalAllowed, ShortTermRentalAllowed
Assoc Amenities: Clubhouse, OwnerAllowedGolfCart, OwnerAllowedMotorcycle, Other, PetRestrictions, TenantAllowedGolfCart
Bathroom Info
Total Baths: 2.00
Fullbaths: 2
Bedroom Info
Beds: 3
Building Info
New Construction: No
Levels: One
Year Built: 2019
Mobile Home Remains: ,No,
Zoning: R010
Style: Ranch
Construction Materials: Other, VinylSiding
Builders Name: Flagship
Builder Model: Jillian
Buyer Compensation
Exterior Features
Spa: No
Patio and Porch Features: RearPorch, Patio
Foundation: Slab
Exterior Features: SprinklerIrrigation, Other, Porch, Patio
Financial
Lease Renewal Option: ,No,
Garage / Parking
Parking Capacity: 4
Garage: Yes
Carport: No
Parking Type: Attached, Garage, TwoCarGarage, GarageDoorOpener
Open Parking: No
Attached Garage: Yes
Garage Spaces: 2
Green / Env Info
Interior Features
Floor Cover: Laminate, Tile
Fireplace: No
Laundry Features: WasherHookup
Furnished: Unfurnished
Interior Features: Attic, Other, PermanentAtticStairs, WindowTreatments, BreakfastBar, BedroomOnMainLevel, BreakfastArea, EntranceFoyer, StainlessSteelAppliances, SolidSurfaceCounters
Appliances: Dishwasher, Freezer, Disposal, Microwave, Range, Refrigerator, RangeHood, Dryer, Washer
Lot Info
Lease Considered: ,No,
Lease Assignable: ,No,
Acres: 0.15
Land Lease: No
Lot Description: CityLot, NearGolfCourse, OnGolfCourse, Other, Rectangular
Misc
Pool Private: No
Pets Allowed: OwnerOnly, Yes
Offer Compensation
Other School Info
Property Info
County: Horry
View: Yes
Senior Community: No
Stipulation of Sale: None
Habitable Residence: ,No,
View: GolfCourse, Lake
Property Sub Type Additional: Detached
Property Attached: No
Security Features: SmokeDetectors
Disclosures: CovenantsRestrictionsDisclosure,SellerDisclosure
Rent Control: No
Construction: Resale
Room Info
Basement: ,No,
Sold Info
Sqft Info
Building Sqft: 2190
Living Area Source: Estimated
Sqft: 1774
Tax Info
Unit Info
Utilities / Hvac
Heating: Electric, ForcedAir
Cooling: CentralAir
Electric On Property: No
Cooling: Yes
Utilities Available: CableAvailable, ElectricityAvailable, Other, PhoneAvailable, SewerAvailable, UndergroundUtilities, WaterAvailable
Heating: Yes
Water Source: Public
Waterfront / Water
Waterfront: Yes
Waterfront Features: Pond
Courtesy of Northgroup Real Estate Llc - Cell: 854-894-1136

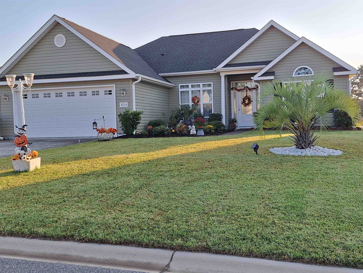
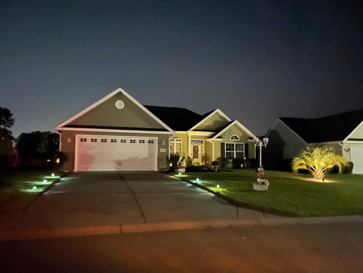
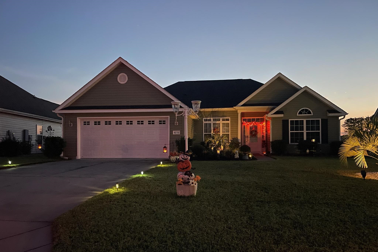
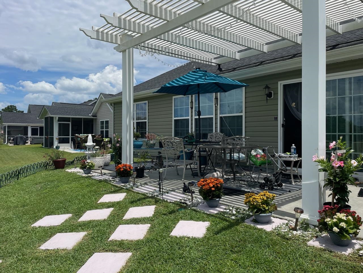
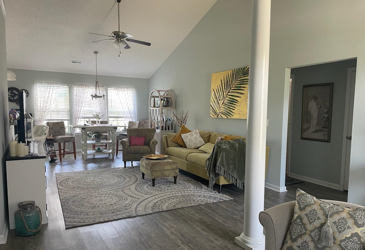
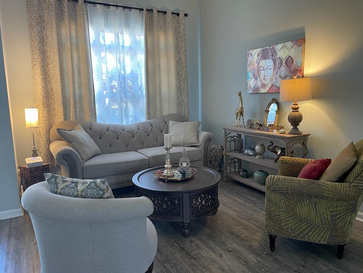
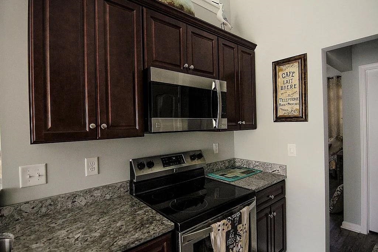
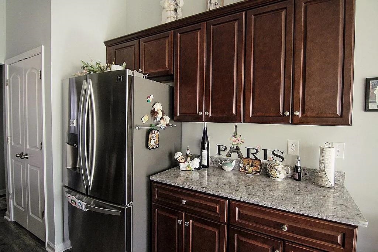
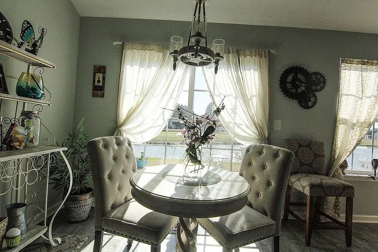
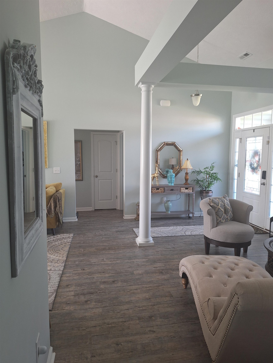
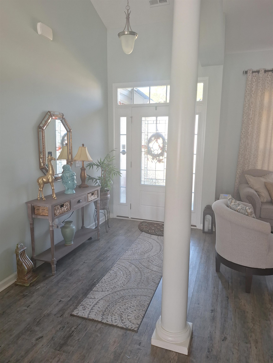
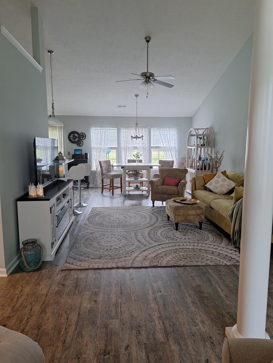
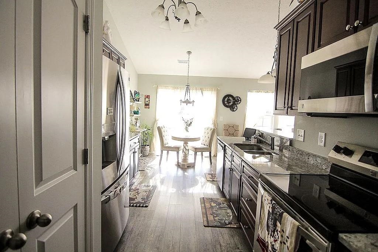
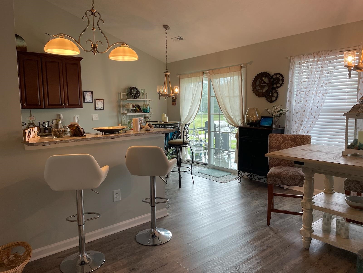
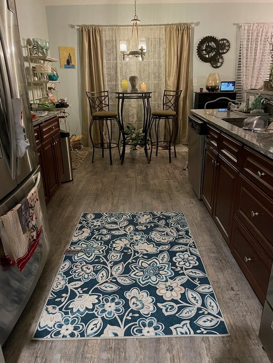
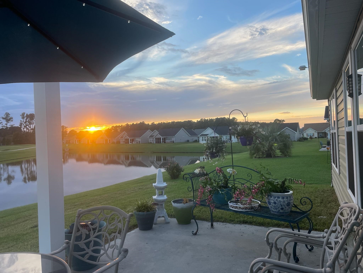

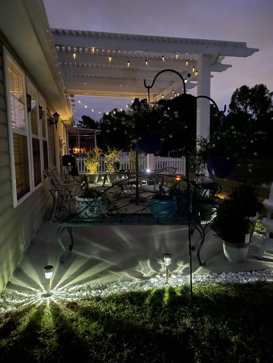

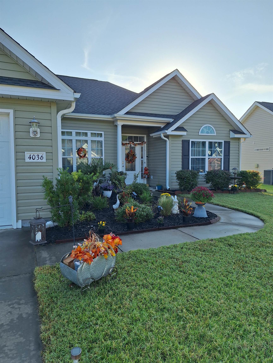
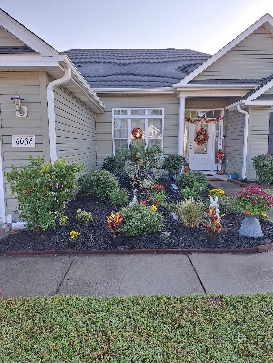

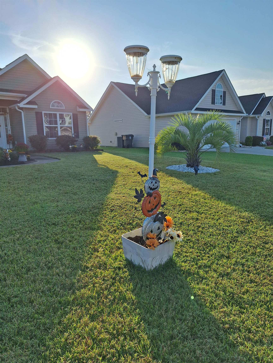
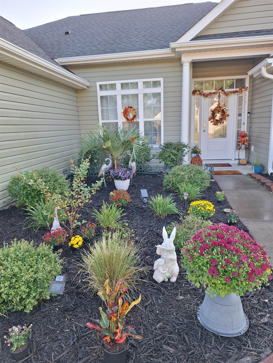
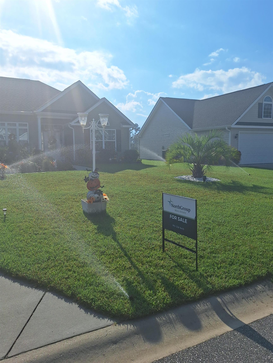
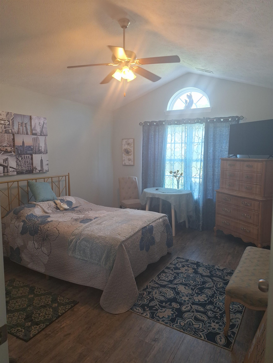
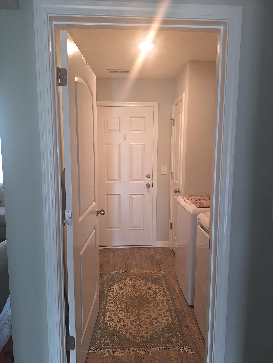

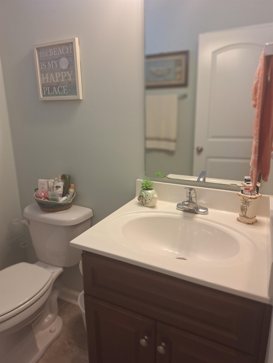
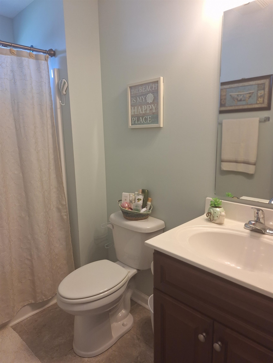
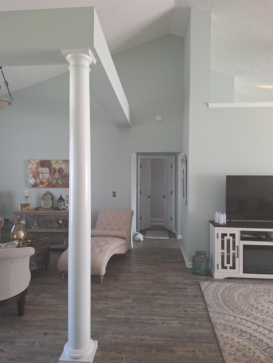
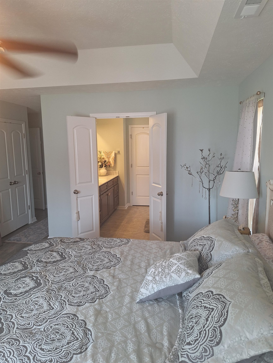
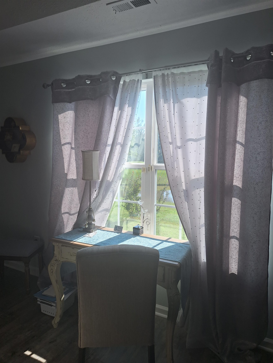

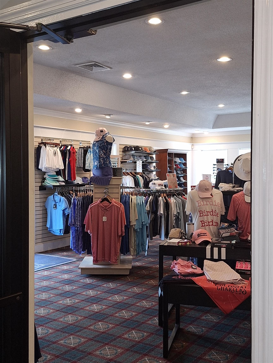
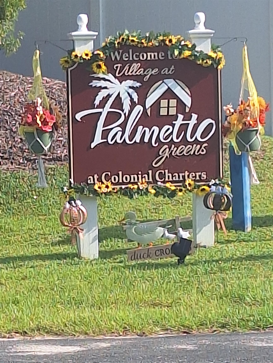
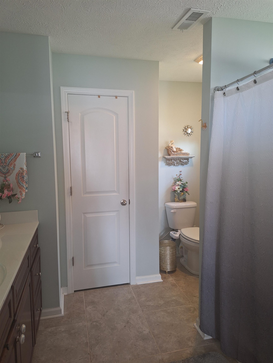
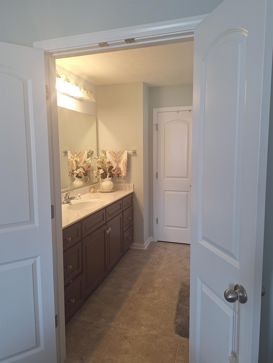
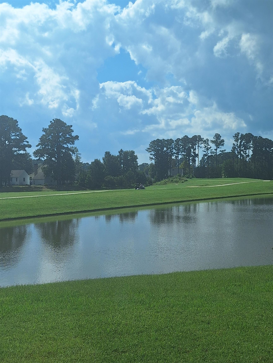
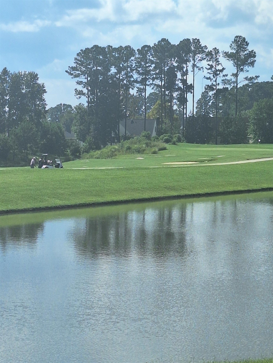
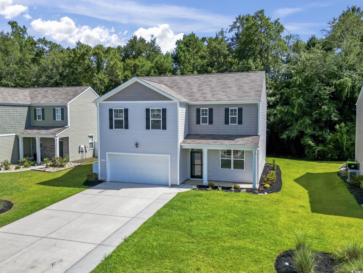
 MLS# 2425761
MLS# 2425761 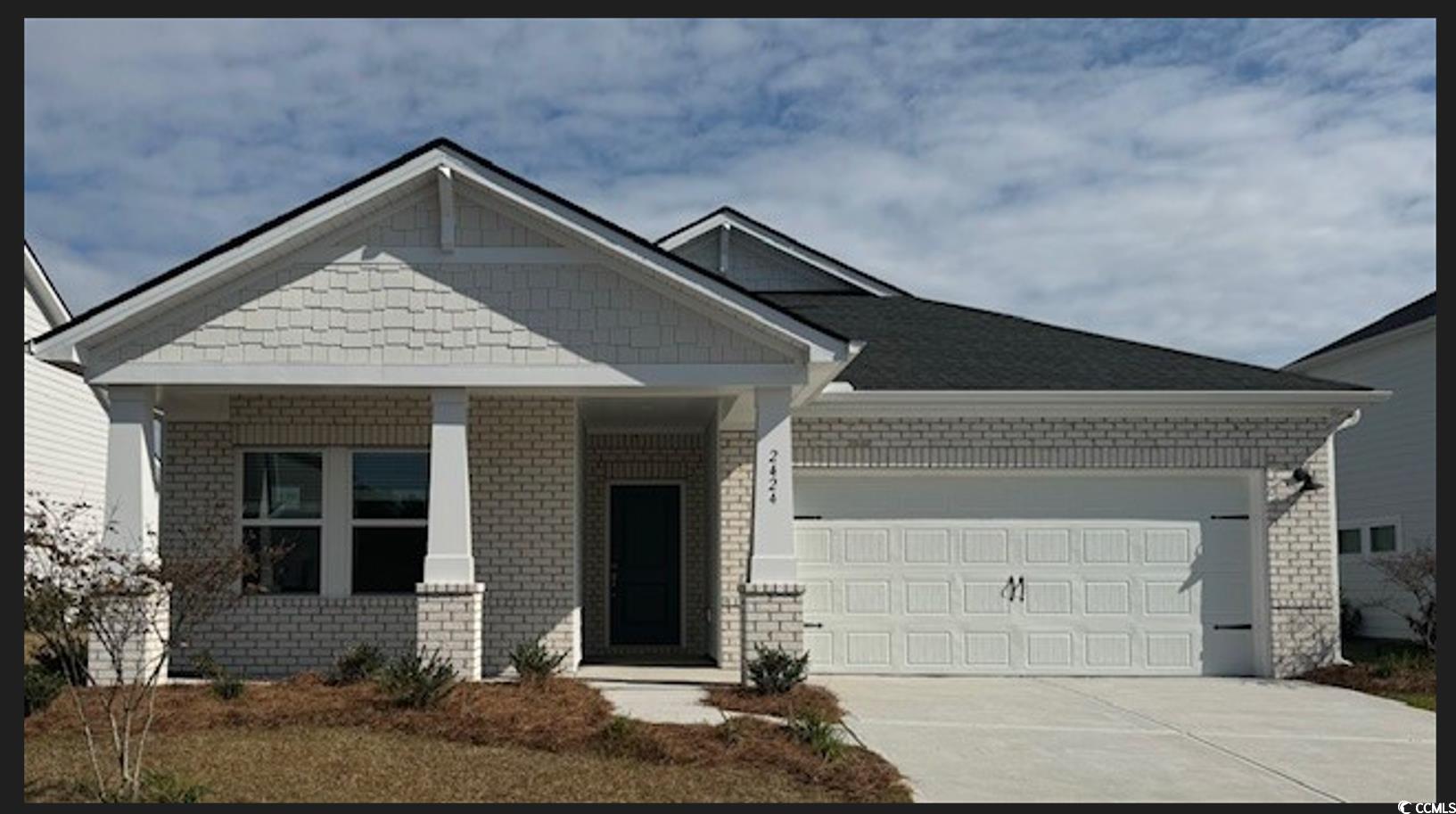

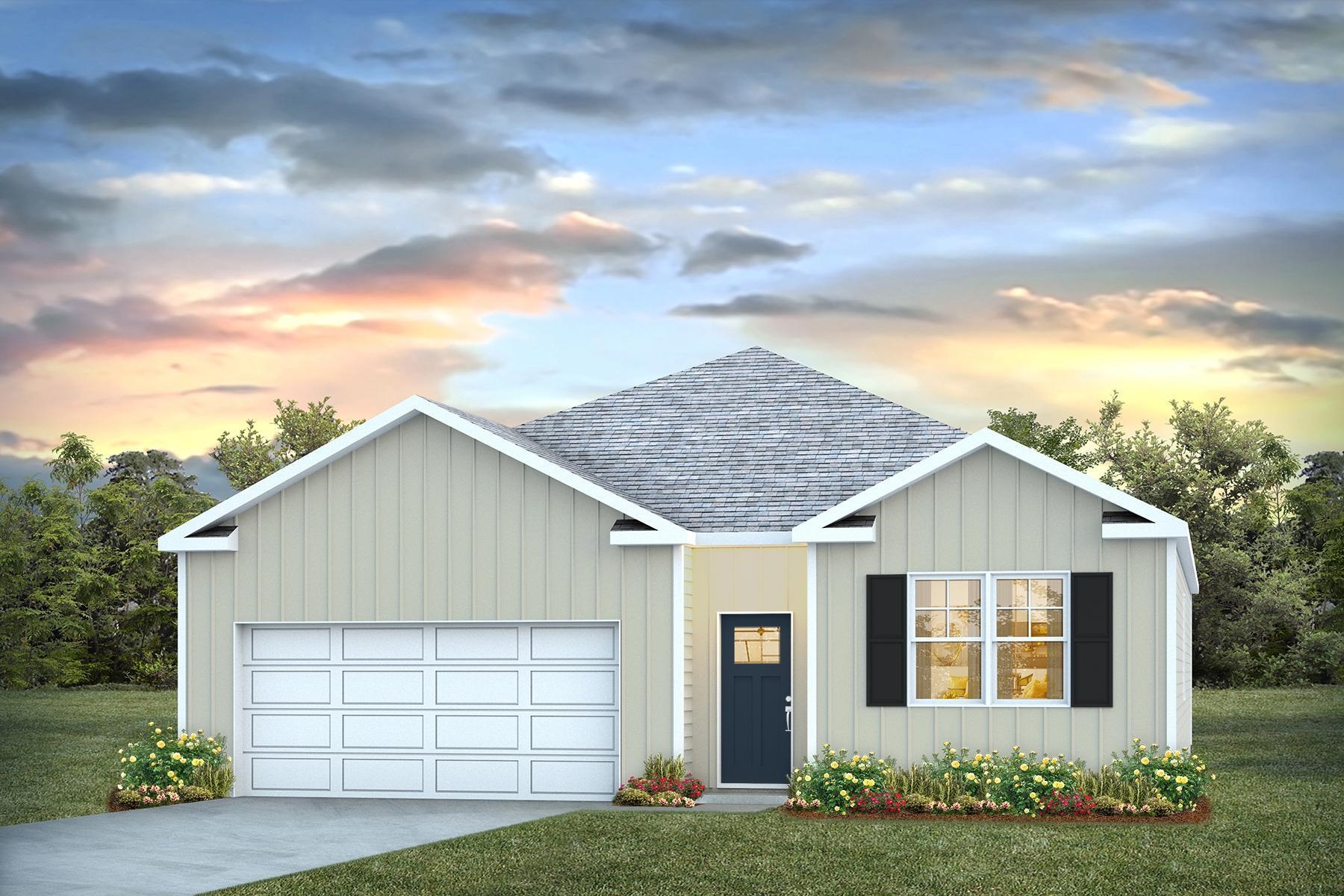
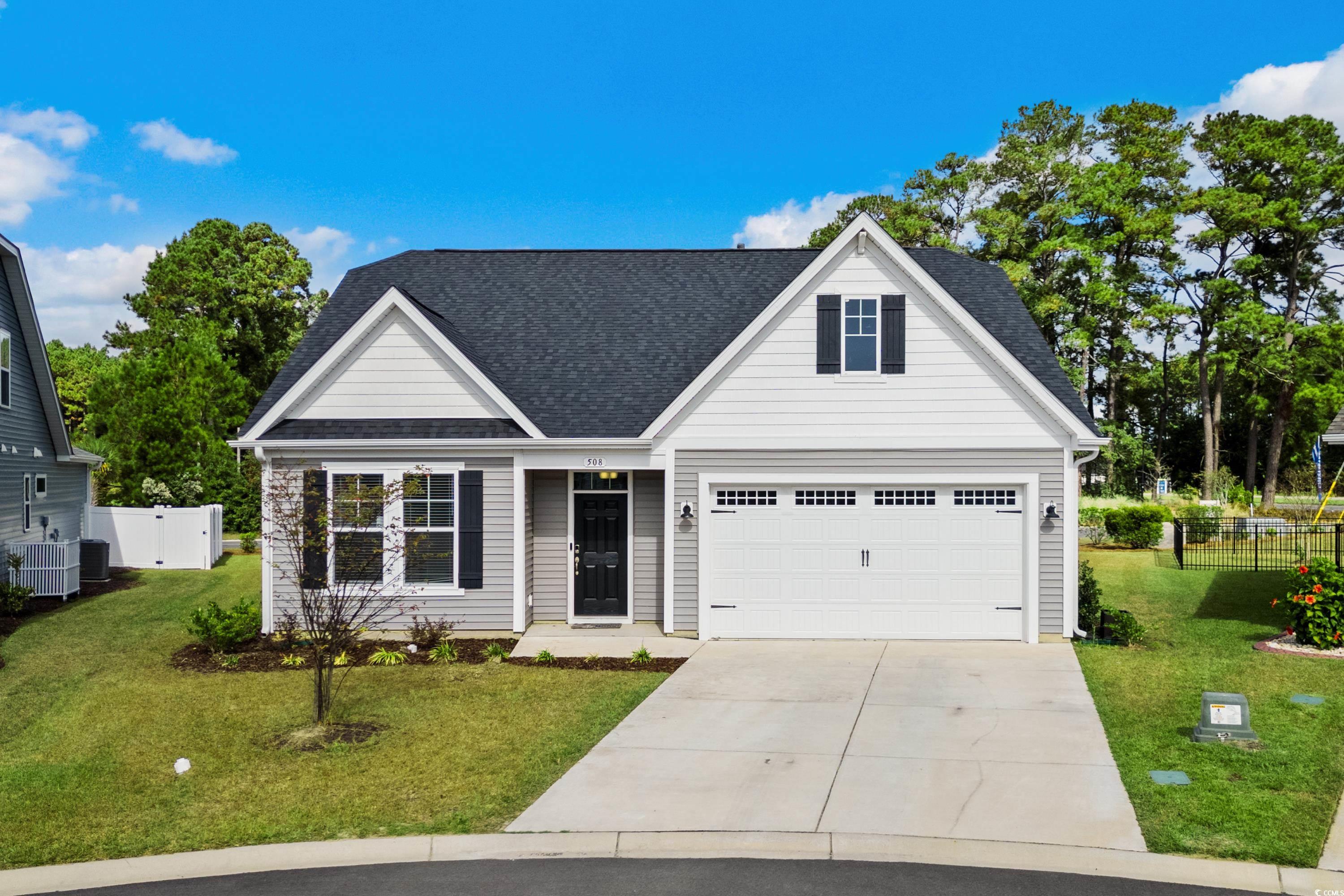
 Provided courtesy of © Copyright 2024 Coastal Carolinas Multiple Listing Service, Inc.®. Information Deemed Reliable but Not Guaranteed. © Copyright 2024 Coastal Carolinas Multiple Listing Service, Inc.® MLS. All rights reserved. Information is provided exclusively for consumers’ personal, non-commercial use,
that it may not be used for any purpose other than to identify prospective properties consumers may be interested in purchasing.
Images related to data from the MLS is the sole property of the MLS and not the responsibility of the owner of this website.
Provided courtesy of © Copyright 2024 Coastal Carolinas Multiple Listing Service, Inc.®. Information Deemed Reliable but Not Guaranteed. © Copyright 2024 Coastal Carolinas Multiple Listing Service, Inc.® MLS. All rights reserved. Information is provided exclusively for consumers’ personal, non-commercial use,
that it may not be used for any purpose other than to identify prospective properties consumers may be interested in purchasing.
Images related to data from the MLS is the sole property of the MLS and not the responsibility of the owner of this website.