Viewing Listing MLS# 2414266
Myrtle Beach, SC 29572
- 4Beds
- 3Full Baths
- 1Half Baths
- 3,834SqFt
- 2022Year Built
- 0.26Acres
- MLS# 2414266
- Residential
- Detached
- Active
- Approx Time on Market12 days
- AreaMyrtle Beach Area--48th Ave N To 79th Ave N
- CountyHorry
- SubdivisionGrande Dunes - Waterside Edge
Overview
Welcome to 6829 Belancino Boulevard, a remarkable residence located in the gated Waterside Edge community. This home is nestled within the Del Webb section of the expansive Grande Dunes master community. This 4-bedroom, 3.5-bathroom home offers an unparalleled blend of quality, convenience, comfort, top-tier amenities, and quiet luxury promising not just a home, but a lifestyle. Constructed to bring the outdoors inside with varied stone and wood surfaces, organically shaped light fixtures, gold and bronze door handles and pulls throughout. Embrace spectacular Intracoastal views, magical sunsets and a colorful show of evening lights dancing on the water. This home's custom expanded, upgraded interior includes all of the features you have been searching for and more. The impressive Chefs kitchen is equipped with premium Wolf, and Sub-Zero appliances, floor to ceiling cabinetry with separate Wine Bar and Coffee Stations. The great room has beautiful coffered ceilings, an expansive stone surrounded oversized fireplace, a gorgeous view of the waterway, and plenty of space to entertain family and friends. Just beyond the great room is the screened-in Lanai which houses a built-in outdoor kitchen with custom exhaust system, gas fireplace, healing infrared heat panels and access to your patio area, both of which extend your living space beyond the walls of your home. This immaculate home has its primary suite on the main floor boasting custom his and her closets, a soaking tub, custom porcelain tiles, expanded shower, coffered ceilings, plantation shutters, and the ability to access the waterfront patio. Two guest rooms on the opposite side of the home share a bathroom, with a separately enclosed shower, tub, toilet area. The fully private second floor guest suite spans the entire width of the home, has its own bathroom, oversized closet, art gallery, office/relaxation space, porch with a balcony overlooking the Atlantic Intracoastal Waterway. Other features of your new home include a full home sound system, formal dining area with coffered ceiling and plantation shutters, an enlarged two-car garage, with a golf cart garage, and landscape lighting, Quartz countertops throughout, and so much more. See our cinematic video to see the true custom features of this one of a kind property. Enjoy all The Grande Dunes offers, a 2200-acre sanctuary with a wealth of possibilities. Your home will provide you exclusive access to the Ocean Club's refined oceanfront dining and oceanfront pools, two esteemed 18-hole golf courses, a deep- water marina, the cutting-edge Har-Tru tennis facility, and premium beach access. The home's proximity to the Grand Strand Medical Center, shopping, and dining hubs adds to its desirability and ease of lifestyle. The immediate neighborhood of Del Webb doesn't fall short on amenities either, boasting an indoor heated pool, outdoor pool, fitness center, pickle ball, tennis and bocce ball courts, fire pit overlooking the Intracoastal Waterway, day dock, and a full-time lifestyle director orchestrating monthly events & activities. You will never be bored or lack engaging things to do! 6829 Belancino Boulevard is more than a home, it's a lifestyle opportunity. Dont miss this unique offering.
Agriculture / Farm
Grazing Permits Blm: ,No,
Horse: No
Grazing Permits Forest Service: ,No,
Grazing Permits Private: ,No,
Irrigation Water Rights: ,No,
Farm Credit Service Incl: ,No,
Crops Included: ,No,
Association Fees / Info
Hoa Frequency: Monthly
Hoa Fees: 417
Hoa: 1
Hoa Includes: AssociationManagement, CommonAreas, MaintenanceGrounds, Pools, RecreationFacilities, Security
Community Features: Beach, Clubhouse, GolfCartsOK, Gated, PrivateBeach, RecreationArea, TennisCourts, LongTermRentalAllowed, Pool
Assoc Amenities: BeachRights, Clubhouse, Gated, OwnerAllowedGolfCart, PrivateMembership, PetRestrictions, Security, TennisCourts
Bathroom Info
Total Baths: 4.00
Halfbaths: 1
Fullbaths: 3
Bedroom Info
Beds: 4
Building Info
New Construction: No
Levels: OneandOneHalf
Year Built: 2022
Mobile Home Remains: ,No,
Zoning: RES
Style: Traditional
Construction Materials: HardiPlankType
Buyer Compensation
Exterior Features
Spa: No
Patio and Porch Features: Balcony, FrontPorch, Patio, Porch, Screened
Pool Features: Community, OutdoorPool
Foundation: Slab
Exterior Features: Balcony, SprinklerIrrigation, OutdoorKitchen, Patio
Financial
Lease Renewal Option: ,No,
Garage / Parking
Parking Capacity: 5
Garage: Yes
Carport: No
Parking Type: Attached, ThreeCarGarage, Garage, GolfCartGarage, GarageDoorOpener
Open Parking: No
Attached Garage: Yes
Garage Spaces: 3
Green / Env Info
Interior Features
Floor Cover: Carpet, LuxuryVinylPlank, Tile, Wood
Fireplace: Yes
Laundry Features: WasherHookup
Furnished: Unfurnished
Interior Features: Fireplace, SplitBedrooms, WindowTreatments, BreakfastBar, BedroomonMainLevel, EntranceFoyer, KitchenIsland, StainlessSteelAppliances, SolidSurfaceCounters
Appliances: DoubleOven, Dishwasher, Disposal, Microwave, Range, Refrigerator, RangeHood
Lot Info
Lease Considered: ,No,
Lease Assignable: ,No,
Acres: 0.26
Lot Size: 136 X 90 X 126 X 90
Land Lease: No
Lot Description: CityLot, Rectangular
Misc
Pool Private: No
Pets Allowed: OwnerOnly, Yes
Offer Compensation
Other School Info
Property Info
County: Horry
View: No
Senior Community: Yes
Stipulation of Sale: None
Habitable Residence: ,No,
View: Lake
Property Sub Type Additional: Detached
Property Attached: No
Security Features: GatedCommunity, SmokeDetectors, SecurityService
Disclosures: CovenantsRestrictionsDisclosure,SellerDisclosure
Rent Control: No
Construction: Resale
Room Info
Basement: ,No,
Sold Info
Sqft Info
Building Sqft: 5206
Living Area Source: Estimated
Sqft: 3834
Tax Info
Unit Info
Utilities / Hvac
Heating: Central
Cooling: CentralAir
Electric On Property: No
Cooling: Yes
Utilities Available: CableAvailable, ElectricityAvailable, NaturalGasAvailable, PhoneAvailable, SewerAvailable, UndergroundUtilities, WaterAvailable
Heating: Yes
Water Source: Public
Waterfront / Water
Waterfront: No
Waterfront Features: IntracoastalAccess
Schools
Elem: Myrtle Beach Elementary School
Middle: Myrtle Beach Middle School
High: Myrtle Beach High School
Courtesy of Re/max Southern Shores - Cell: 843-692-6680

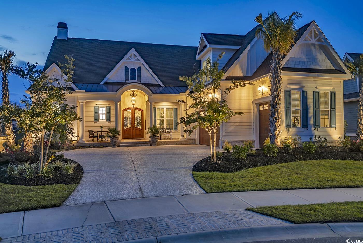
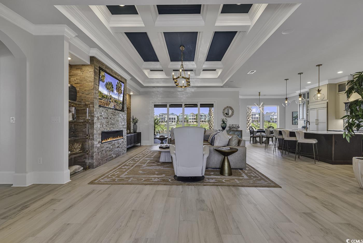
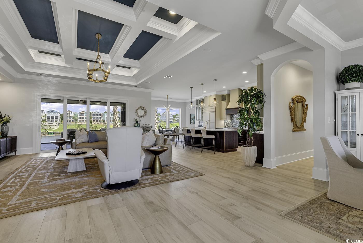
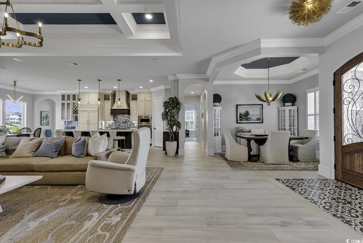
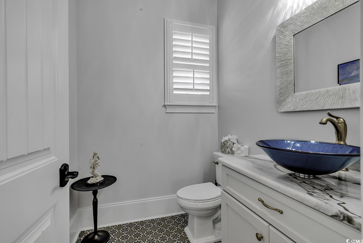
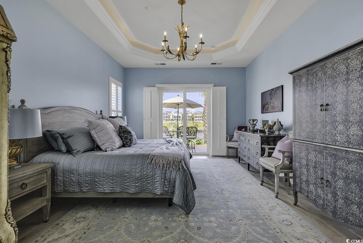
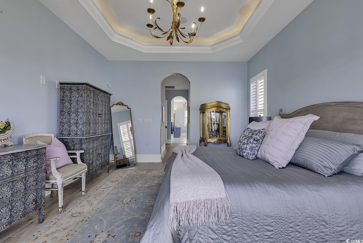
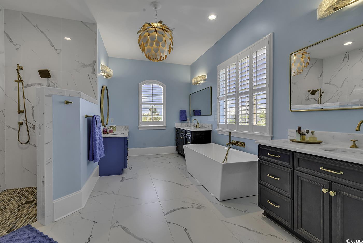
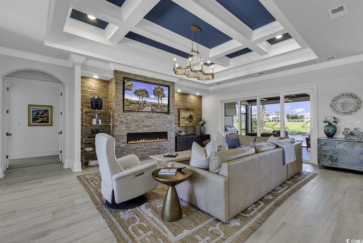
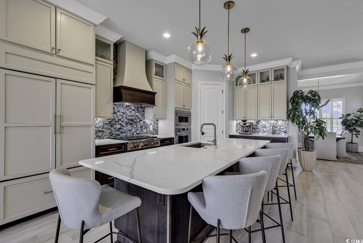
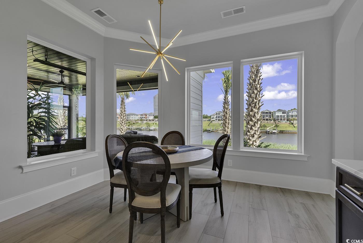
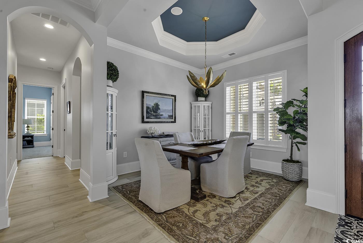
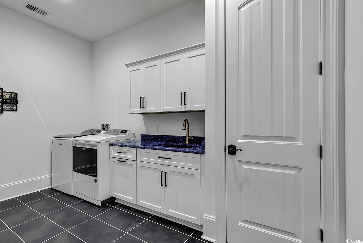
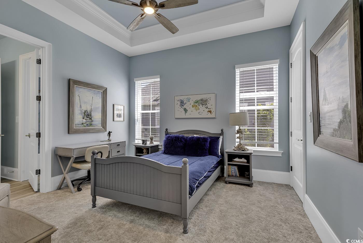
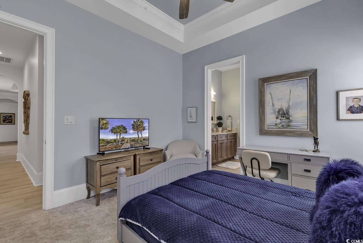
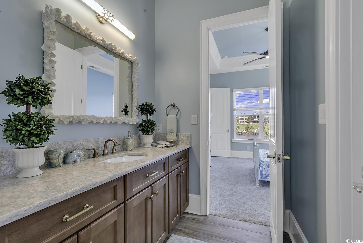
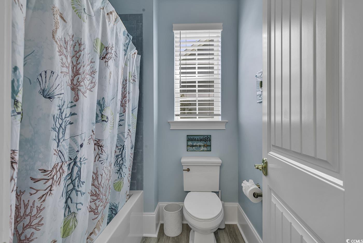
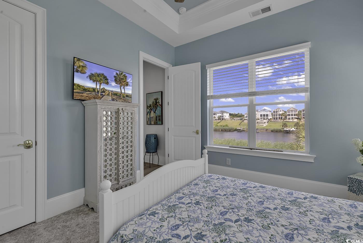
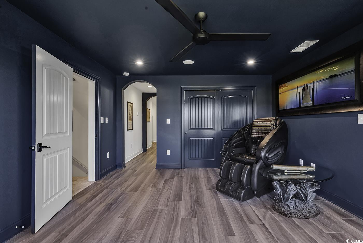
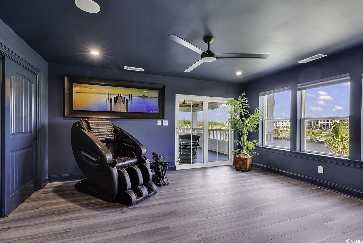
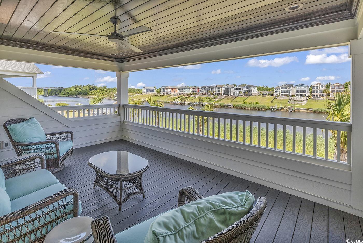
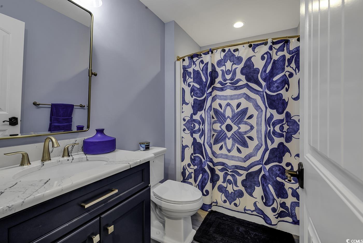
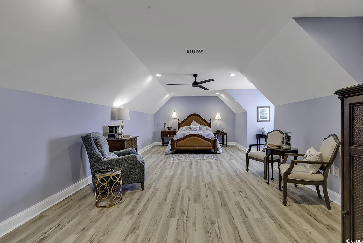
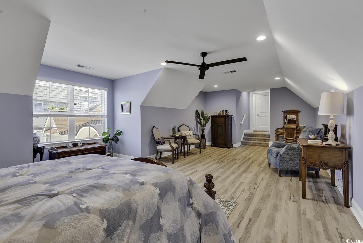
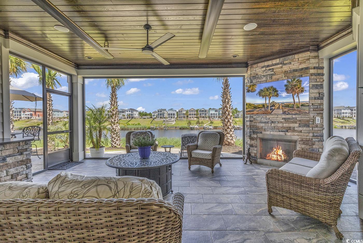


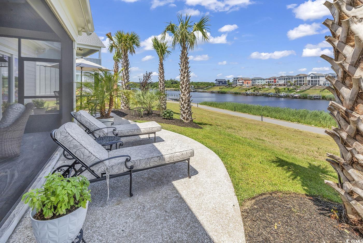
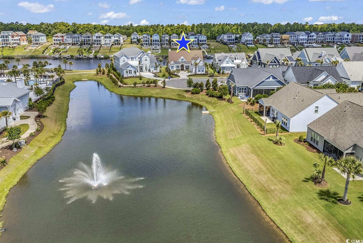
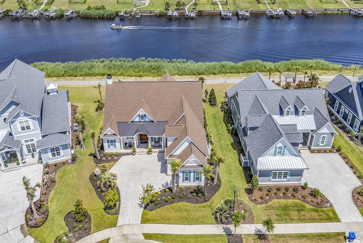
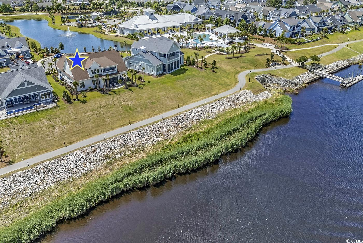
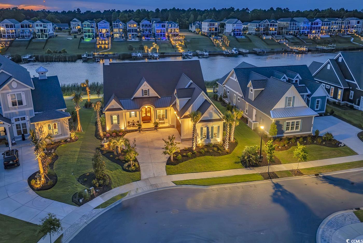
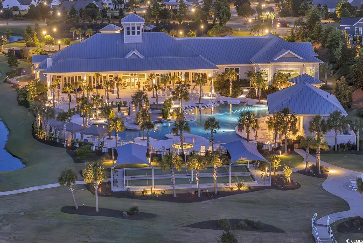
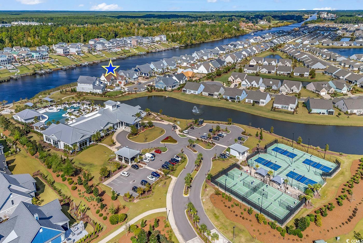
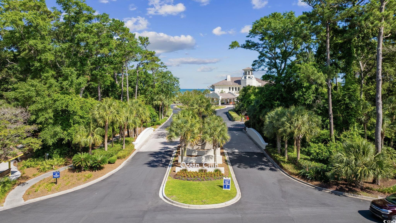
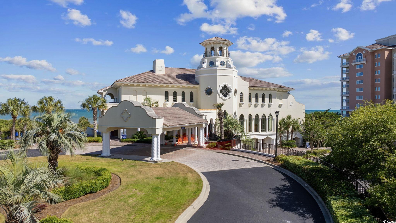
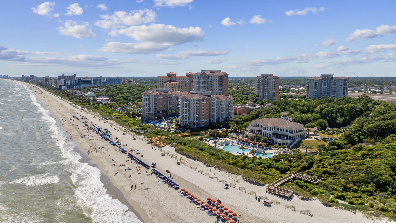
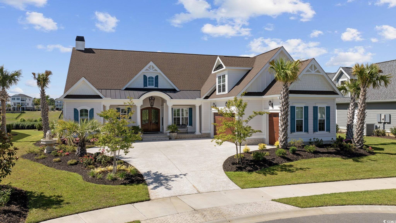
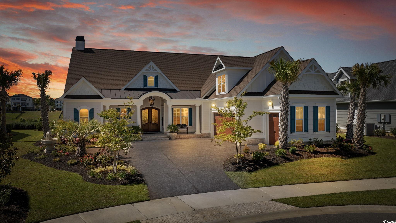
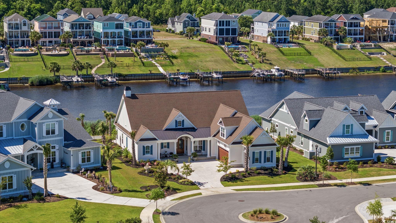
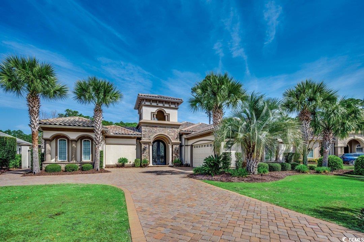
 MLS# 2408104
MLS# 2408104  Provided courtesy of © Copyright 2024 Coastal Carolinas Multiple Listing Service, Inc.®. Information Deemed Reliable but Not Guaranteed. © Copyright 2024 Coastal Carolinas Multiple Listing Service, Inc.® MLS. All rights reserved. Information is provided exclusively for consumers’ personal, non-commercial use,
that it may not be used for any purpose other than to identify prospective properties consumers may be interested in purchasing.
Images related to data from the MLS is the sole property of the MLS and not the responsibility of the owner of this website.
Provided courtesy of © Copyright 2024 Coastal Carolinas Multiple Listing Service, Inc.®. Information Deemed Reliable but Not Guaranteed. © Copyright 2024 Coastal Carolinas Multiple Listing Service, Inc.® MLS. All rights reserved. Information is provided exclusively for consumers’ personal, non-commercial use,
that it may not be used for any purpose other than to identify prospective properties consumers may be interested in purchasing.
Images related to data from the MLS is the sole property of the MLS and not the responsibility of the owner of this website.