Viewing Listing MLS# 2425174
Myrtle Beach, SC 29579
- 4Beds
- 3Full Baths
- N/AHalf Baths
- 2,822SqFt
- 2022Year Built
- 0.36Acres
- MLS# 2425174
- Residential
- Detached
- Active Under Contract
- Approx Time on Market11 days
- AreaMyrtle Beach Area--Carolina Forest
- CountyHorry
- Subdivision Waterbridge
Overview
Step inside this beautiful 4-bedroom, 3-bathroom home located in the highly sought-after gated community of Waterbridge. This home is a perfect blend of luxury, comfort, and thoughtful upgrades, offering everything you need to live your best life. From the gourmet kitchen to the backyard oasis, you'll find countless features that make this property truly special. Imagine cooking in a chef's kitchen featuring a gas cooktop, double oven, large island, marble countertops, and upgraded faucets, complete with a sleek gun metal sink that makes every meal prep feel like a treat. The main floor also includes a spacious primary suite with a spa-like bathroom, providing a serene retreat at the end of your day. Upstairs, you'll find a versatile loft/bonus room that's perfect for work or play, along with plenty of room to store your belongings thanks to the walk-out attic storage. Step outside to discover professional landscaping, a six-foot privacy fence, and an entertainer's paradise waiting for you. Enjoy relaxing in the screened porch with a ceiling fan, or spend your evenings in your backyard oasiscomplete with a low-maintenance saltwater fiberglass pool with a stone fountain, a fire pit area, and additional concrete space for lounging or grilling. The family room is cozy and inviting, with a custom shiplap surround and an electric fireplace to keep you warm on chilly nights. Upgraded lighting and ceiling fans throughout, along with honeycomb blinds, add the perfect touches of comfort and style. For your peace of mind, the home includes motion-activated lighting in the back, along with Ring cameras at the front door and above the garage, ensuring your family feels safe and secure. Don't miss your chance to make this exceptional home yours! Contact us today for more details or to schedule a showing.
Agriculture / Farm
Grazing Permits Blm: ,No,
Horse: No
Grazing Permits Forest Service: ,No,
Grazing Permits Private: ,No,
Irrigation Water Rights: ,No,
Farm Credit Service Incl: ,No,
Crops Included: ,No,
Association Fees / Info
Hoa Frequency: Monthly
Hoa Fees: 150
Hoa: 1
Hoa Includes: AssociationManagement, CommonAreas, LegalAccounting, Pools, RecreationFacilities, Security, Trash
Community Features: BoatFacilities, Clubhouse, GolfCartsOk, Gated, Other, RecreationArea, TennisCourts, LongTermRentalAllowed, Pool
Assoc Amenities: BoatRamp, Clubhouse, Gated, OwnerAllowedGolfCart, OwnerAllowedMotorcycle, Other, PetRestrictions, Security, TenantAllowedGolfCart, TennisCourts
Bathroom Info
Total Baths: 3.00
Fullbaths: 3
Room Features
DiningRoom: TrayCeilings, CeilingFans, SeparateFormalDiningRoom
Kitchen: KitchenExhaustFan, KitchenIsland, Pantry, StainlessSteelAppliances, SolidSurfaceCounters
LivingRoom: TrayCeilings, CeilingFans, Fireplace, VaultedCeilings
Other: BedroomOnMainLevel, EntranceFoyer, Library, Loft
PrimaryBathroom: DualSinks, SeparateShower, Vanity
PrimaryBedroom: TrayCeilings, CeilingFans, MainLevelMaster, VaultedCeilings, WalkInClosets
Bedroom Info
Beds: 4
Building Info
New Construction: No
Levels: OneAndOneHalf
Year Built: 2022
Mobile Home Remains: ,No,
Zoning: GR
Style: Ranch
Construction Materials: HardiplankType
Builders Name: Chesapeake
Builder Model: Goldenrod
Buyer Compensation
Exterior Features
Spa: No
Patio and Porch Features: RearPorch, FrontPorch, Patio, Porch, Screened
Pool Features: Community, InGround, OutdoorPool, Private
Foundation: BrickMortar, Slab
Exterior Features: Fence, SprinklerIrrigation, Other, Pool, Porch, Patio
Financial
Lease Renewal Option: ,No,
Garage / Parking
Parking Capacity: 4
Garage: Yes
Carport: No
Parking Type: Attached, Garage, TwoCarGarage, GarageDoorOpener
Open Parking: No
Attached Garage: Yes
Garage Spaces: 2
Green / Env Info
Interior Features
Floor Cover: Carpet, LuxuryVinyl, LuxuryVinylPlank
Fireplace: Yes
Laundry Features: WasherHookup
Furnished: Unfurnished
Interior Features: Fireplace, SplitBedrooms, BedroomOnMainLevel, EntranceFoyer, KitchenIsland, Loft, StainlessSteelAppliances, SolidSurfaceCounters
Appliances: DoubleOven, Dishwasher, Disposal, Microwave, Range, RangeHood
Lot Info
Lease Considered: ,No,
Lease Assignable: ,No,
Acres: 0.36
Land Lease: No
Lot Description: OutsideCityLimits
Misc
Pool Private: Yes
Pets Allowed: OwnerOnly, Yes
Offer Compensation
Other School Info
Property Info
County: Horry
View: No
Senior Community: No
Stipulation of Sale: None
Habitable Residence: ,No,
Property Sub Type Additional: Detached
Property Attached: No
Security Features: SecuritySystem, GatedCommunity, SmokeDetectors, SecurityService
Disclosures: CovenantsRestrictionsDisclosure,SellerDisclosure
Rent Control: No
Construction: Resale
Room Info
Basement: ,No,
Sold Info
Sqft Info
Building Sqft: 3691
Living Area Source: PublicRecords
Sqft: 2822
Tax Info
Unit Info
Utilities / Hvac
Heating: Central, Electric, Gas
Cooling: CentralAir
Electric On Property: No
Cooling: Yes
Utilities Available: CableAvailable, ElectricityAvailable, NaturalGasAvailable, PhoneAvailable, SewerAvailable, UndergroundUtilities, WaterAvailable
Heating: Yes
Water Source: Public
Waterfront / Water
Waterfront: No
Courtesy of Mcclure Group Realty Llc




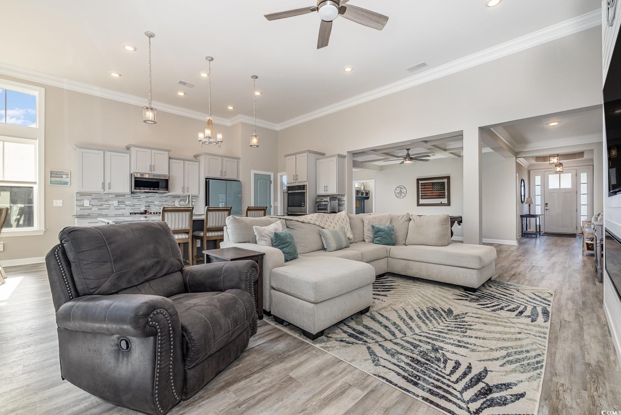
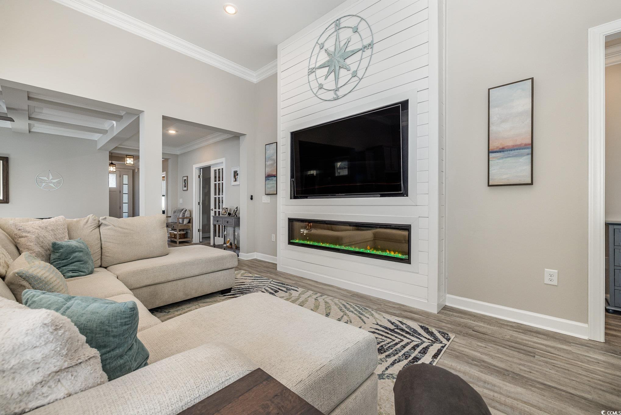

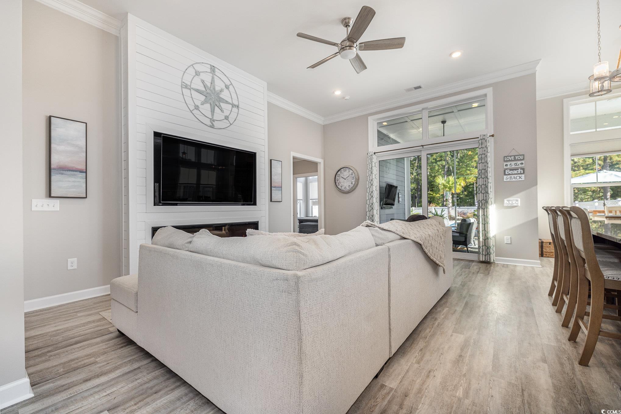






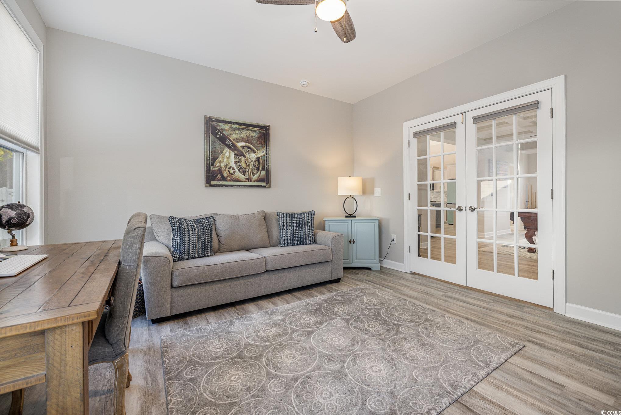


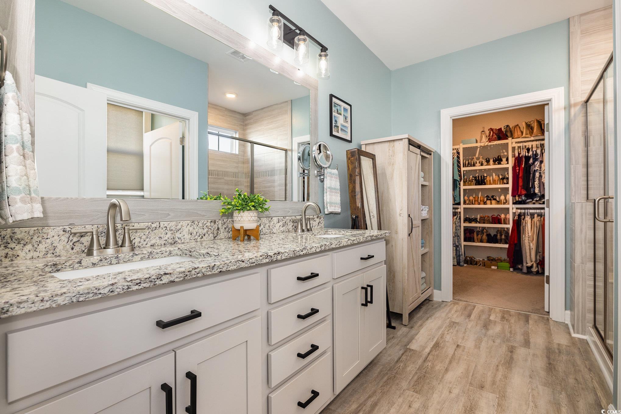


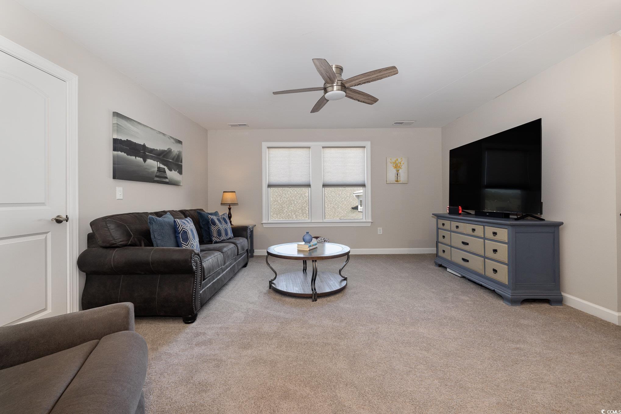
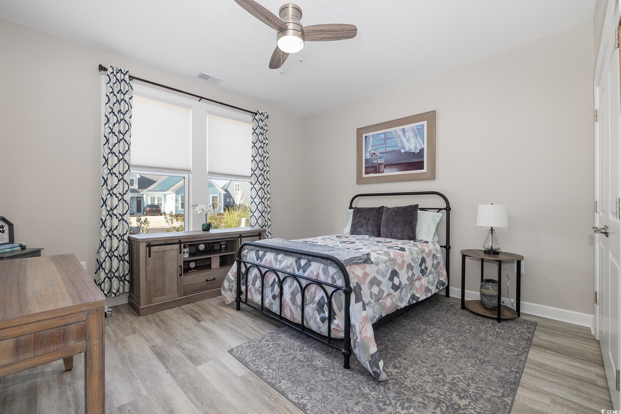





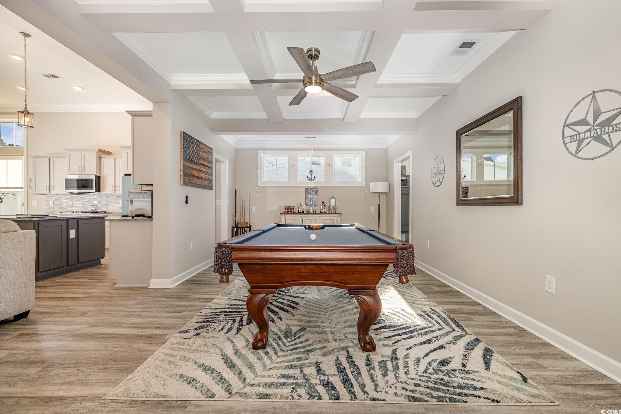
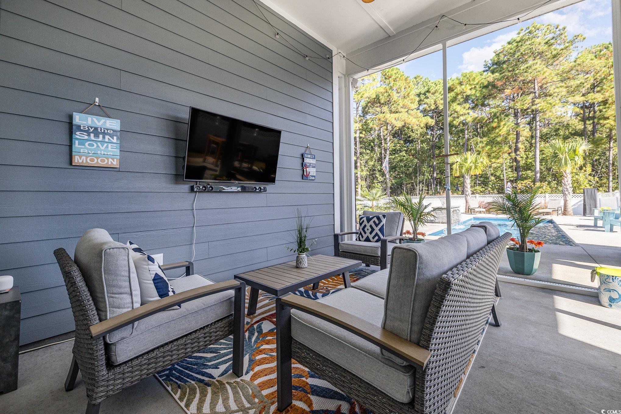

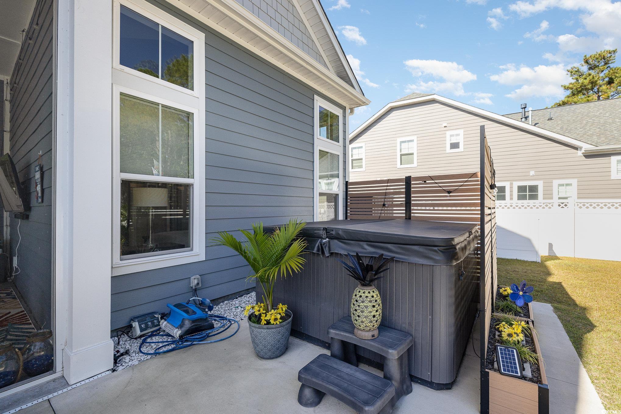

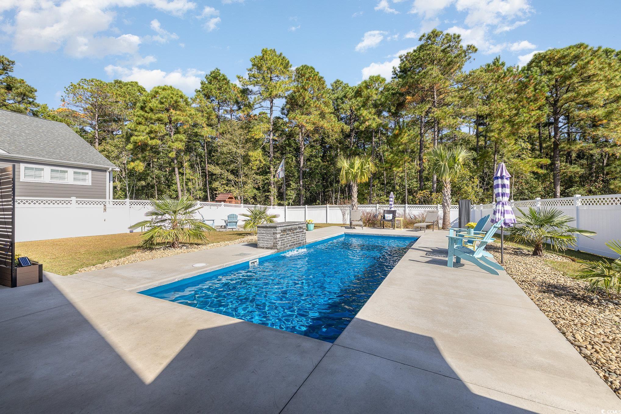






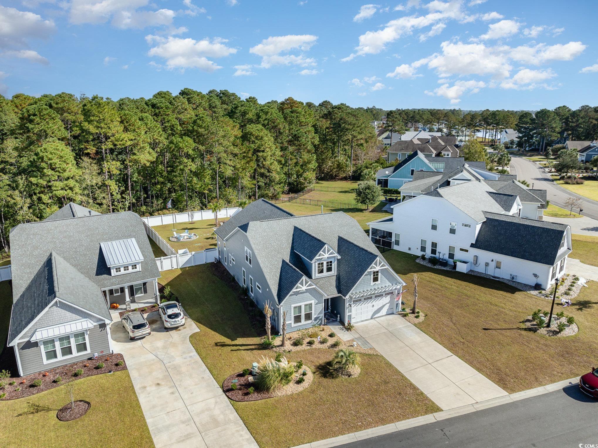
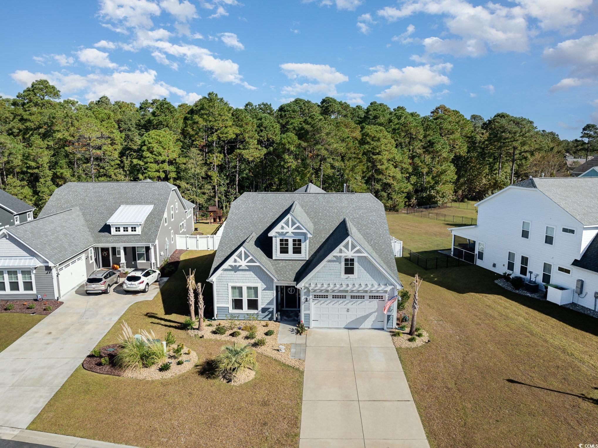
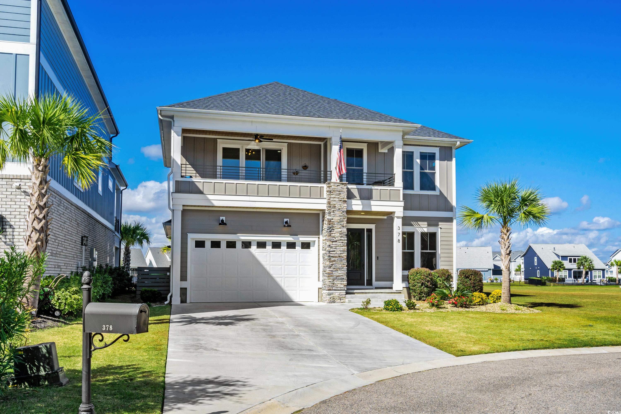
 MLS# 2425243
MLS# 2425243 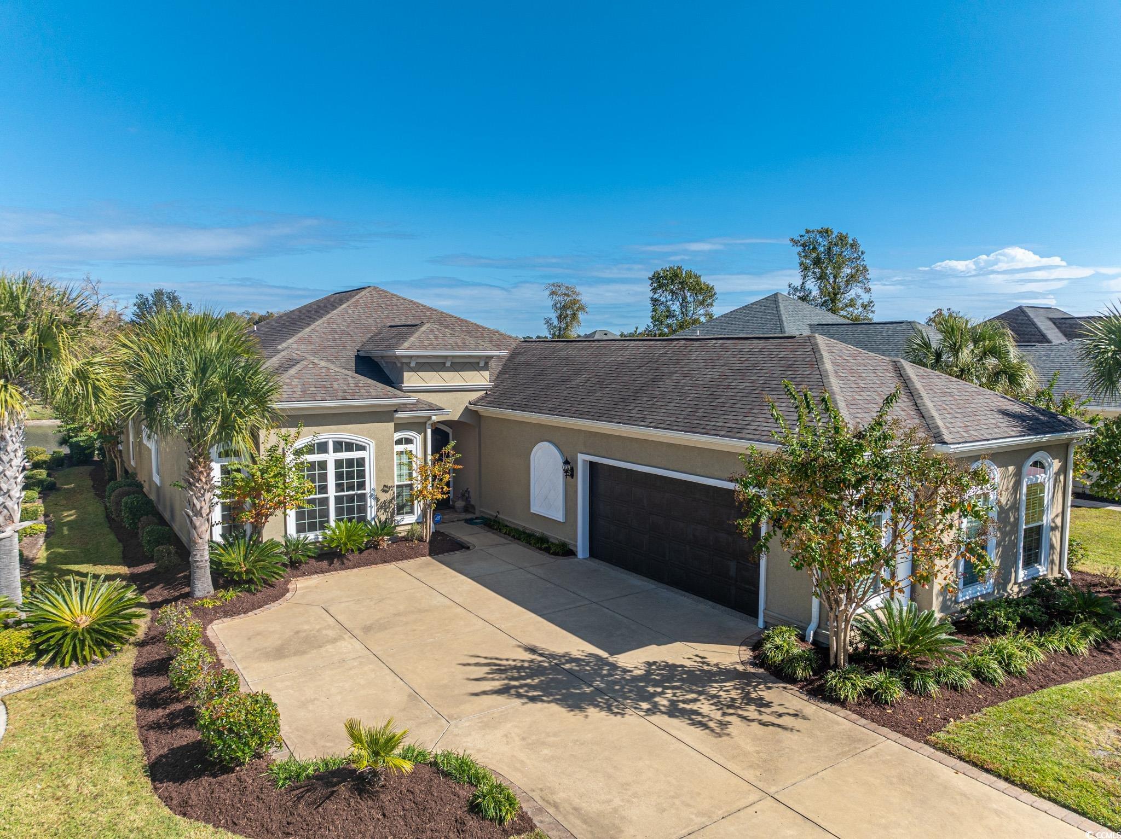
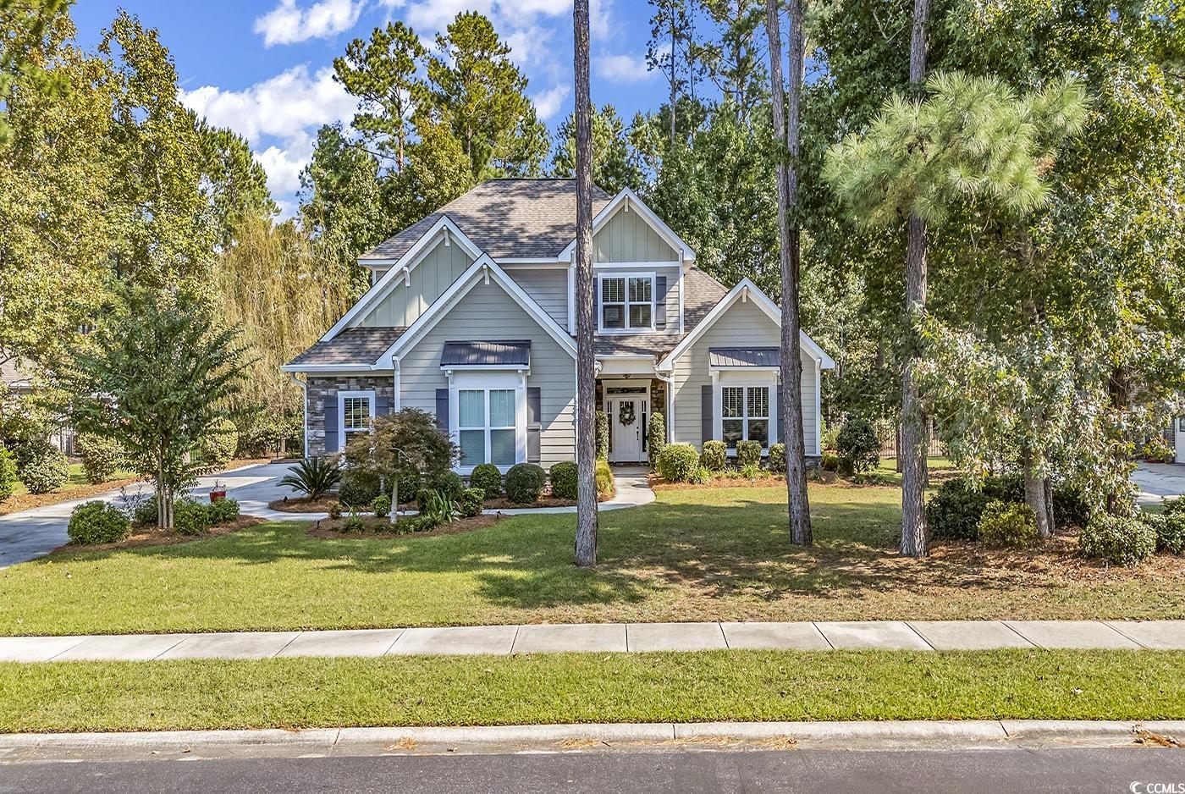
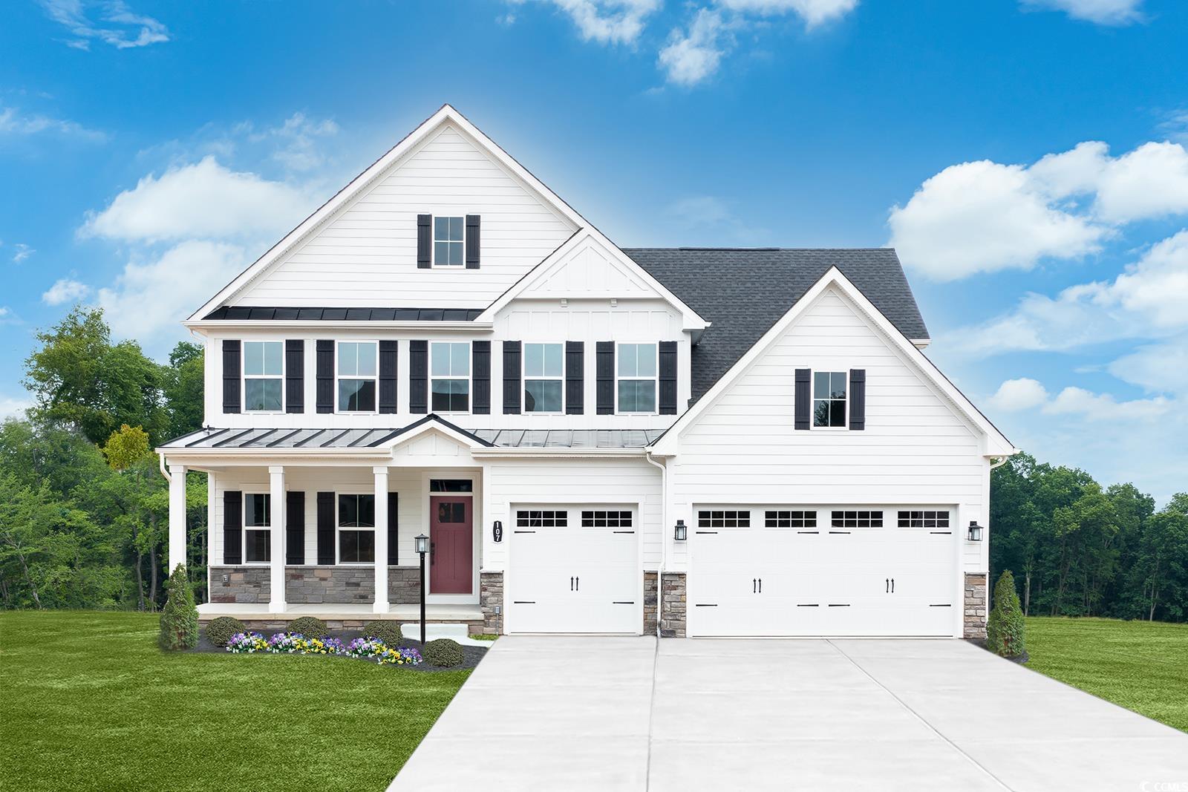
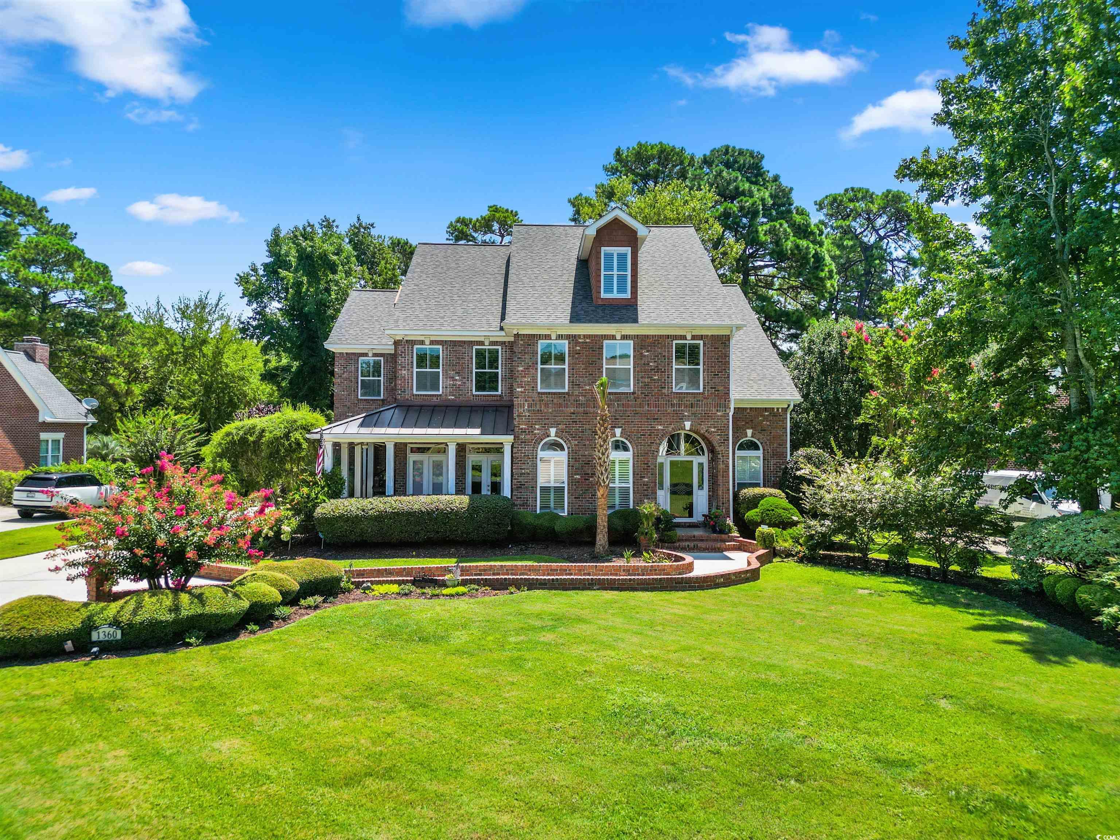
 Provided courtesy of © Copyright 2024 Coastal Carolinas Multiple Listing Service, Inc.®. Information Deemed Reliable but Not Guaranteed. © Copyright 2024 Coastal Carolinas Multiple Listing Service, Inc.® MLS. All rights reserved. Information is provided exclusively for consumers’ personal, non-commercial use,
that it may not be used for any purpose other than to identify prospective properties consumers may be interested in purchasing.
Images related to data from the MLS is the sole property of the MLS and not the responsibility of the owner of this website.
Provided courtesy of © Copyright 2024 Coastal Carolinas Multiple Listing Service, Inc.®. Information Deemed Reliable but Not Guaranteed. © Copyright 2024 Coastal Carolinas Multiple Listing Service, Inc.® MLS. All rights reserved. Information is provided exclusively for consumers’ personal, non-commercial use,
that it may not be used for any purpose other than to identify prospective properties consumers may be interested in purchasing.
Images related to data from the MLS is the sole property of the MLS and not the responsibility of the owner of this website.