Viewing Listing MLS# 2423847
Myrtle Beach, SC 29579
- 4Beds
- 3Full Baths
- 1Half Baths
- 2,621SqFt
- 2021Year Built
- 0.24Acres
- MLS# 2423847
- Residential
- Detached
- Active
- Approx Time on Market30 days
- AreaMyrtle Beach Area--Carolina Forest
- CountyHorry
- Subdivision Clear Pond At Myrtle Beach National
Overview
Gorgeous 4-Bedroom, 3.5-Bathroom Corner Lot Home in Clear Pond, Myrtle Beach, SC 29579 Nestled in the highly sought-after Clear Pond Community, this stunning corner-lot home offers 4 spacious bedrooms and 3.5 bathrooms with luxury finishes throughout. The expansive primary bedroom is a peaceful retreat featuring elegant tray ceilings and a spa-like en suite bathroom complete with a custom river rock cave shower featuring a raincan shower head, and sleek quartz countertops. The gourmet kitchen boasts modern upgrades, including beautiful quartz countertops, a stovetop pot filler, a wall oven, and a large walk-in pantry perfect for any home chef. Upstairs, enjoy the added space of a loft, an additional bedroom, and a luxurious bathroom equipped with another raincan shower head, offering comfort and convenience for guests or family members. Relax and entertain in the screened-in back porch, extended by an additional 3 feet for more space, or step outside into the beautifully landscaped fenced-in yard, featuring a charming lemon tree and upgraded white rock accents. The home also includes gutters for easy upkeep. As part of the Clear Pond Community, you'll have access to incredible amenities such as two pools, a playground, a volleyball court, and more offering endless opportunities for relaxation and recreation. This move-in ready home is the perfect blend of luxury, comfort, and community living in Myrtle Beach. Dont miss out on this exceptional property!
Agriculture / Farm
Grazing Permits Blm: ,No,
Horse: No
Grazing Permits Forest Service: ,No,
Grazing Permits Private: ,No,
Irrigation Water Rights: ,No,
Farm Credit Service Incl: ,No,
Crops Included: ,No,
Association Fees / Info
Hoa Frequency: Monthly
Hoa Fees: 105
Hoa: 1
Community Features: Clubhouse, RecreationArea, Pool
Assoc Amenities: Clubhouse
Bathroom Info
Total Baths: 4.00
Halfbaths: 1
Fullbaths: 3
Room Features
DiningRoom: KitchenDiningCombo, LivingDiningRoom
FamilyRoom: VaultedCeilings
Kitchen: KitchenExhaustFan, KitchenIsland, Pantry, StainlessSteelAppliances
LivingRoom: Fireplace, VaultedCeilings
Other: BedroomOnMainLevel, Loft
PrimaryBathroom: DualSinks, SeparateShower, Vanity
PrimaryBedroom: TrayCeilings, CeilingFans, MainLevelMaster, WalkInClosets
Bedroom Info
Beds: 4
Building Info
New Construction: No
Year Built: 2021
Mobile Home Remains: ,No,
Zoning: res
Buyer Compensation
Exterior Features
Spa: No
Patio and Porch Features: RearPorch, Patio, Porch, Screened
Pool Features: Community, OutdoorPool
Foundation: Slab
Exterior Features: Fence, Porch, Patio
Financial
Lease Renewal Option: ,No,
Garage / Parking
Parking Capacity: 4
Garage: Yes
Carport: No
Parking Type: Attached, Garage, TwoCarGarage
Open Parking: No
Attached Garage: Yes
Garage Spaces: 2
Green / Env Info
Interior Features
Floor Cover: Carpet, LuxuryVinyl, LuxuryVinylPlank
Fireplace: Yes
Laundry Features: WasherHookup
Furnished: Unfurnished
Interior Features: Fireplace, WindowTreatments, BedroomOnMainLevel, KitchenIsland, Loft, StainlessSteelAppliances
Appliances: DoubleOven, Dishwasher, Disposal, Microwave, Range, RangeHood, Dryer, Washer
Lot Info
Lease Considered: ,No,
Lease Assignable: ,No,
Acres: 0.24
Land Lease: No
Lot Description: CornerLot
Misc
Pool Private: No
Offer Compensation
Other School Info
Property Info
County: Horry
View: No
Senior Community: No
Stipulation of Sale: None
Habitable Residence: ,No,
Property Sub Type Additional: Detached
Property Attached: No
Security Features: SmokeDetectors
Disclosures: CovenantsRestrictionsDisclosure,SellerDisclosure
Rent Control: No
Construction: Resale
Room Info
Basement: ,No,
Sold Info
Sqft Info
Building Sqft: 3536
Living Area Source: PublicRecords
Sqft: 2621
Tax Info
Unit Info
Utilities / Hvac
Heating: Central, Gas
Cooling: CentralAir
Electric On Property: No
Cooling: Yes
Utilities Available: ElectricityAvailable, NaturalGasAvailable
Heating: Yes
Waterfront / Water
Waterfront: No
Directions
Take Highway 501 to Gardner Lacy Road, follow to the entrance of Clear Pond community (Clear Pond Blvd) then turn left. Follow on the road, take roundabout to Chadderton Circle, home is located on the corner of Chadderton Circle and Brogdon Dr.Courtesy of Thegrandstrandsalesgroupexp






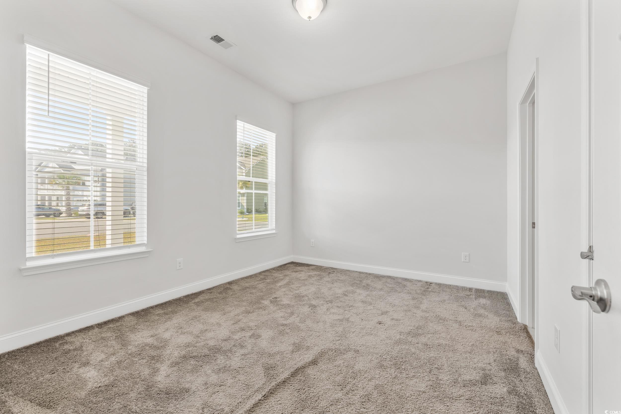

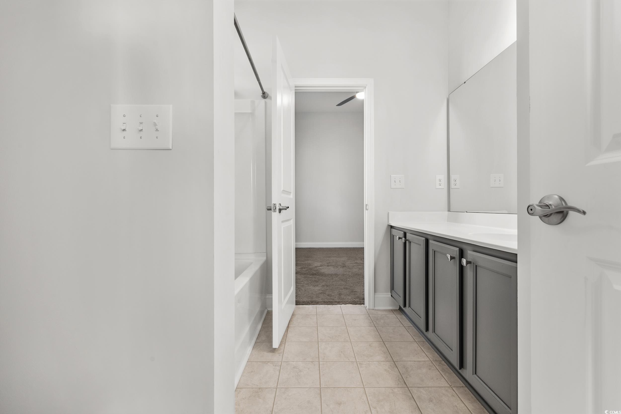


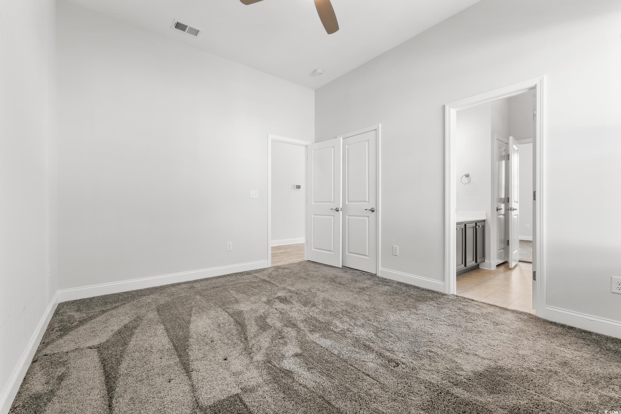








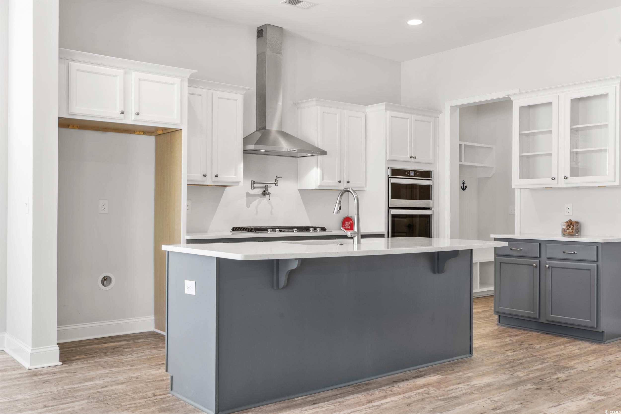
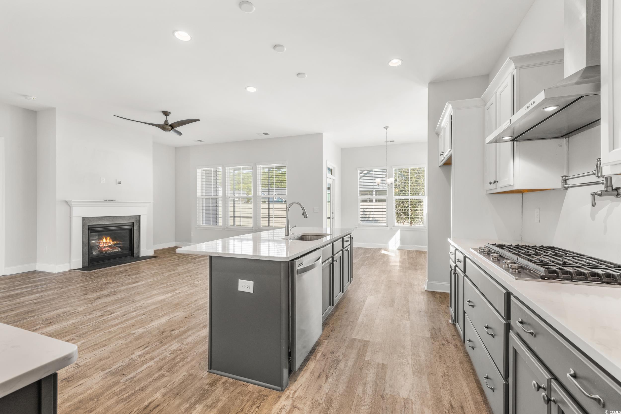
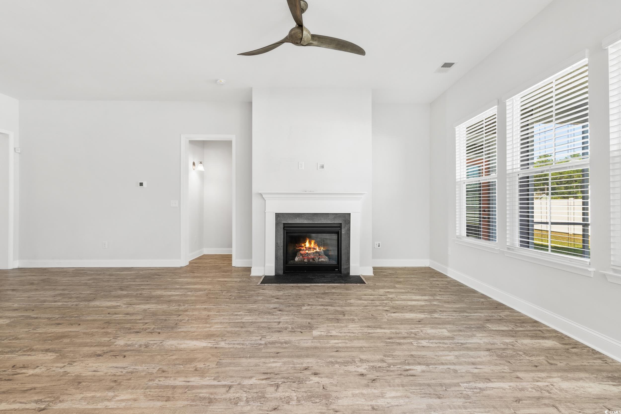


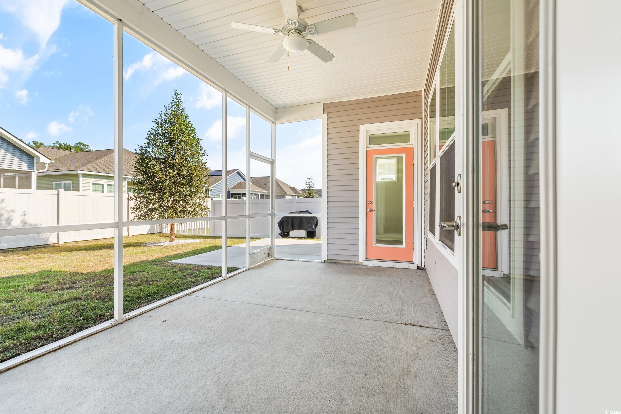
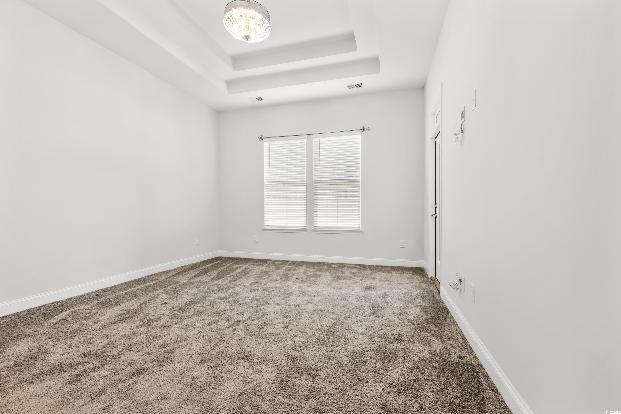
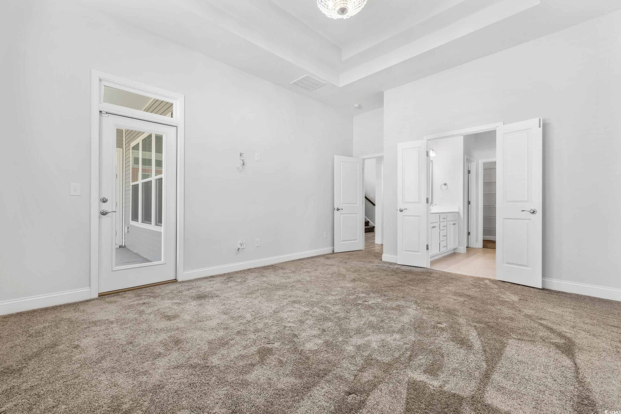
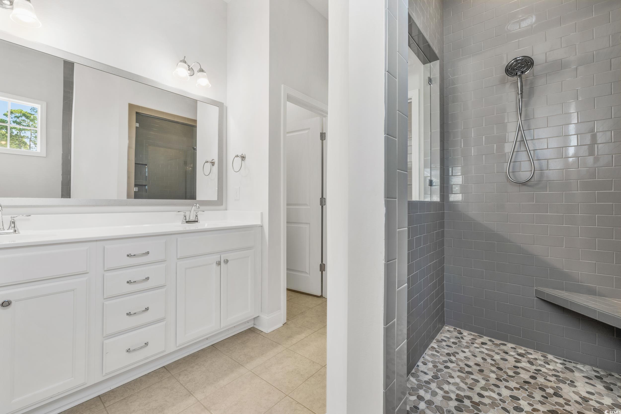

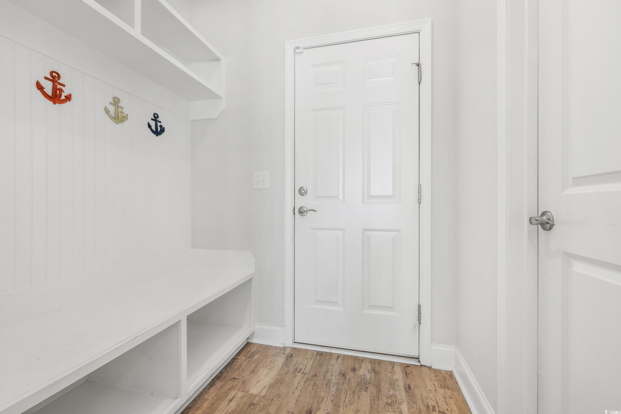



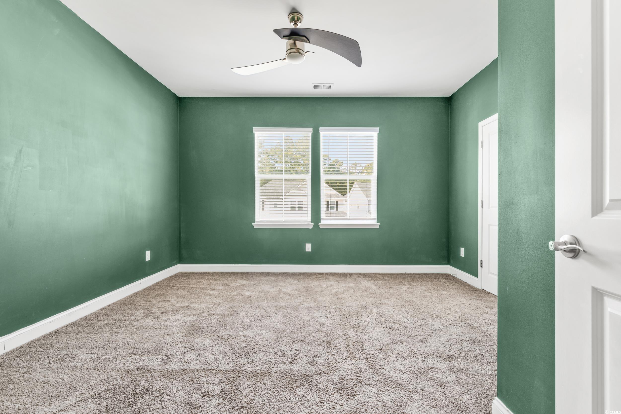



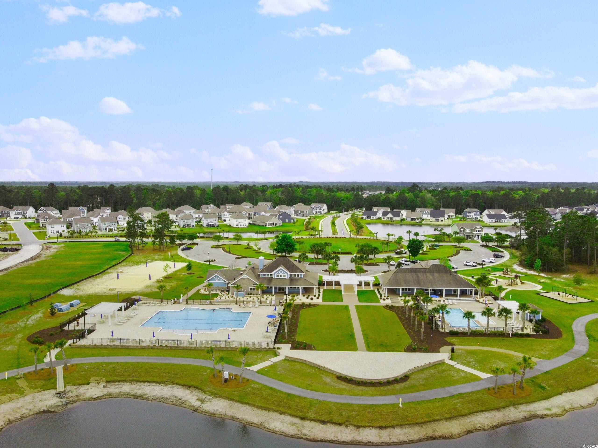


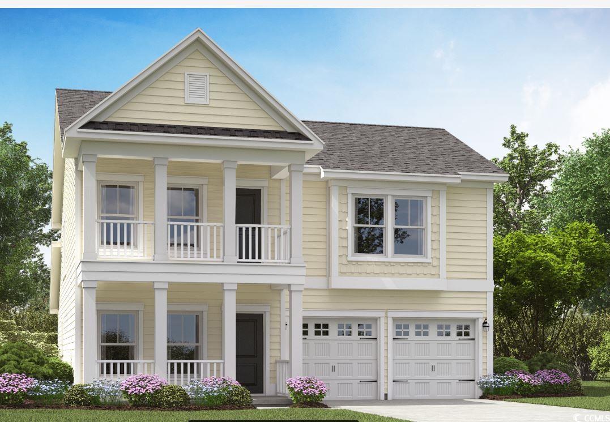
 MLS# 2425884
MLS# 2425884 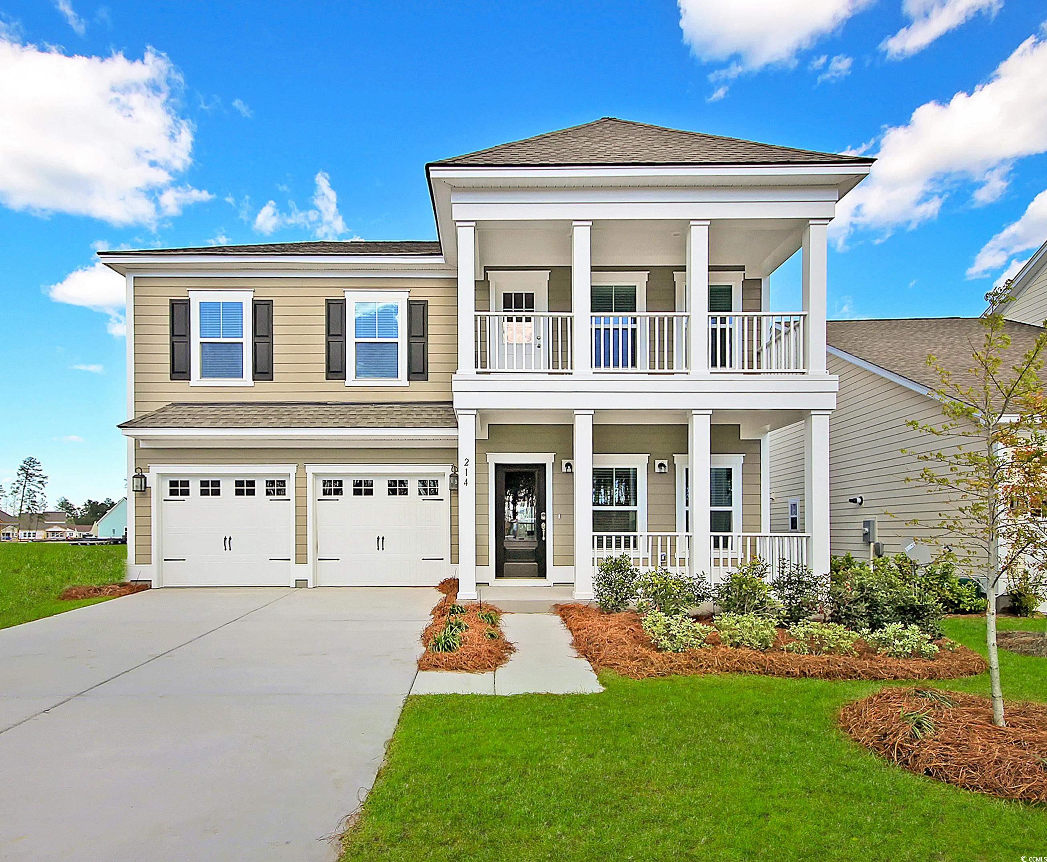
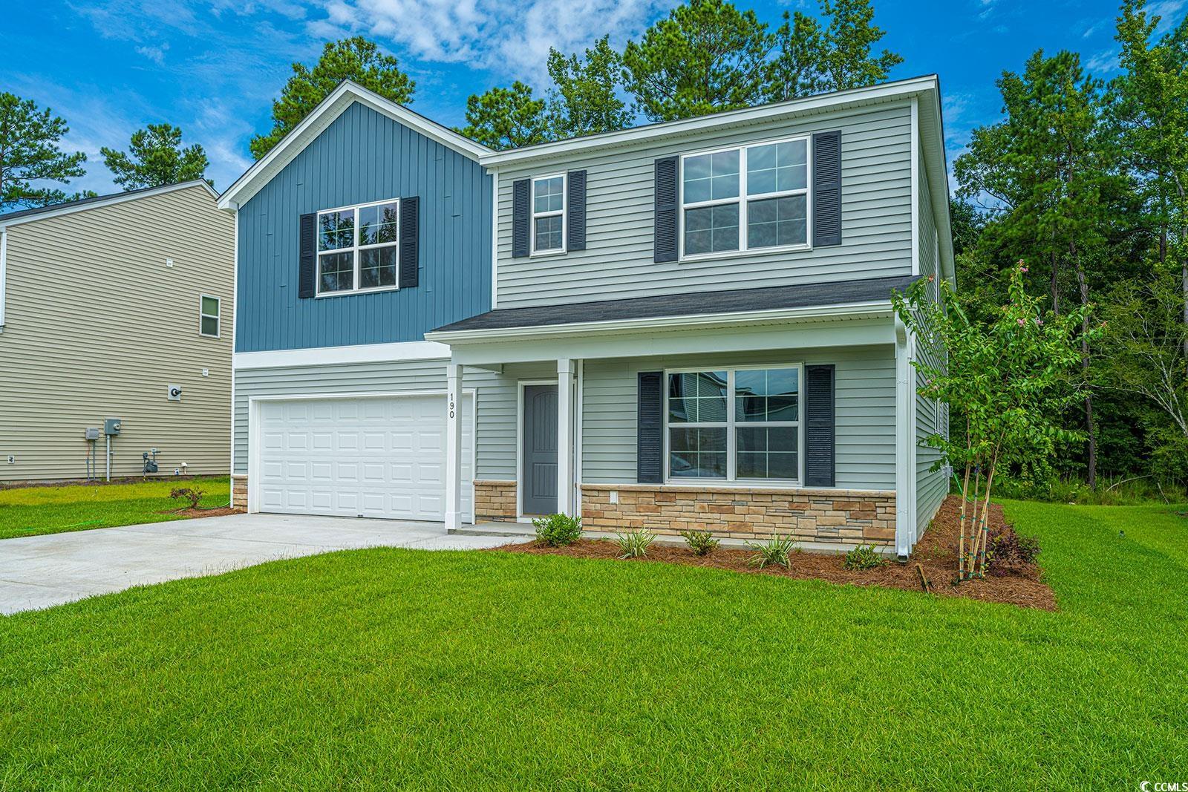
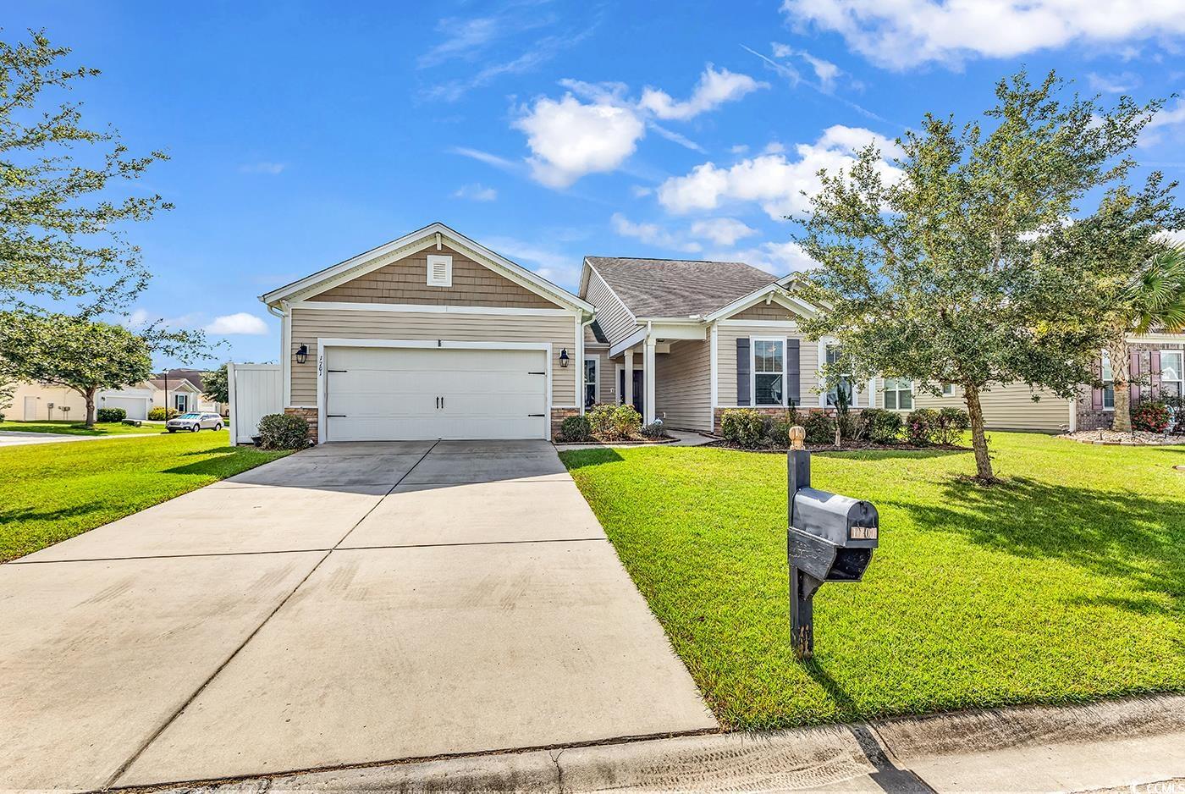
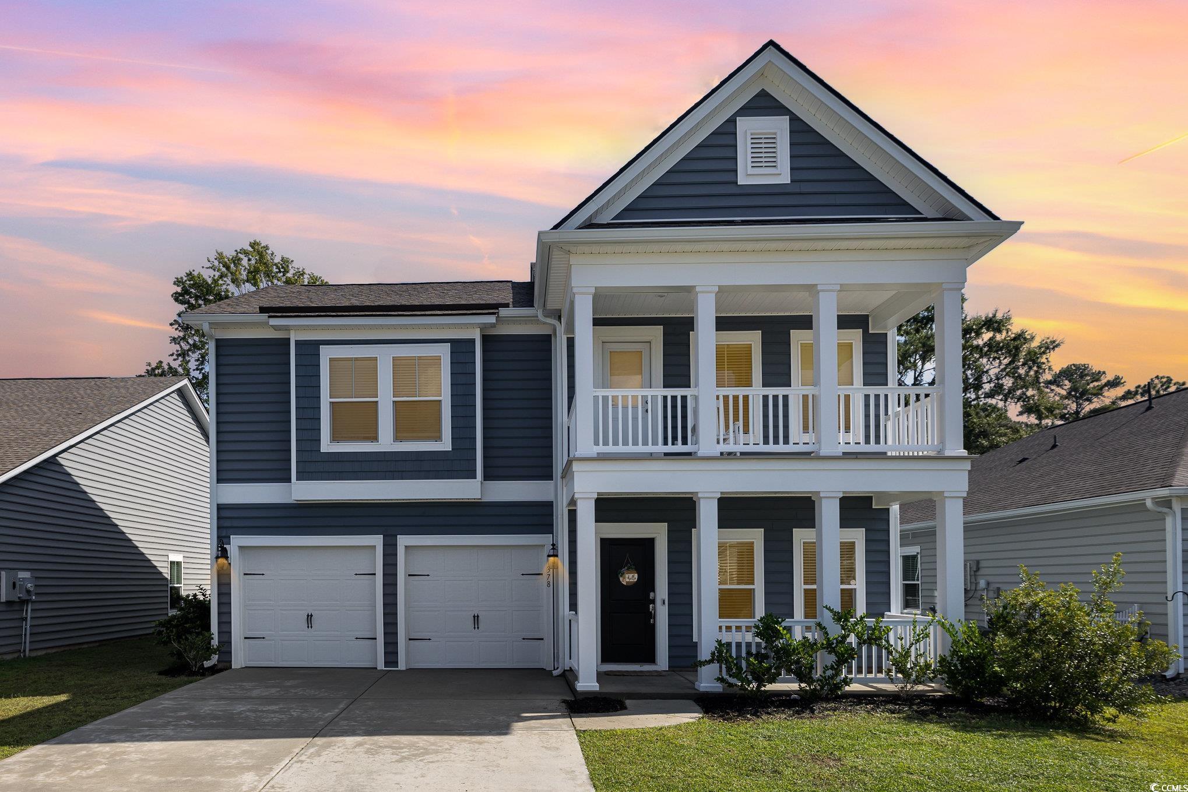
 Provided courtesy of © Copyright 2024 Coastal Carolinas Multiple Listing Service, Inc.®. Information Deemed Reliable but Not Guaranteed. © Copyright 2024 Coastal Carolinas Multiple Listing Service, Inc.® MLS. All rights reserved. Information is provided exclusively for consumers’ personal, non-commercial use,
that it may not be used for any purpose other than to identify prospective properties consumers may be interested in purchasing.
Images related to data from the MLS is the sole property of the MLS and not the responsibility of the owner of this website.
Provided courtesy of © Copyright 2024 Coastal Carolinas Multiple Listing Service, Inc.®. Information Deemed Reliable but Not Guaranteed. © Copyright 2024 Coastal Carolinas Multiple Listing Service, Inc.® MLS. All rights reserved. Information is provided exclusively for consumers’ personal, non-commercial use,
that it may not be used for any purpose other than to identify prospective properties consumers may be interested in purchasing.
Images related to data from the MLS is the sole property of the MLS and not the responsibility of the owner of this website.