Viewing Listing MLS# 2421793
Little River, SC 29566
- 4Beds
- 3Full Baths
- 1Half Baths
- 2,736SqFt
- 2007Year Built
- 0.21Acres
- MLS# 2421793
- Residential
- Detached
- Active
- Approx Time on Market1 month, 21 days
- AreaLittle River Area--North of Hwy 9
- CountyHorry
- Subdivision Hidden Lakes Village
Overview
""Take note of the amazing features of this stunning home located in the Hidden Lakes Village community in Little River!""This home features 4 bedrooms and 3.5 bathrooms. Upon entering, you'll find a spacious foyer leading to an open great room with stunning vaulted ceilings. The great room connects to a Carolina leading and formal dining room beside a large open kitchen. The kitchen includes an island, upgraded appliances, breakfast bar, eat-in kitchen area, and a large pantry. The first-floor primary suite boasts vaulted ceilings, a walk-in closet, double vanity, and an extra-large shower with a 5' shower door. Two more bedrooms with a private Jack and Jill style bath are located at the front of the home on the first floor, where one bedroom features a bay window. A laundry/utility room with a sink and cabinet is off the kitchen. The private stairs lead to the 4th bedroom suite with a full bathroom allowing for various uses such as an office, gym, media room, or guest suite, providing complete privacy from the rest of the home. This suite is spacious enough to accommodate a sitting area, queen size bed, and office. There is also a large storage area above the garage, which is accessible through a door at the top of the private suite's stairway. The 2-car oversized garage (21.5 X 21.8) has a lifestyle screened-in garage door. A private screened porch off the Carolina room at the rear of the home leads to an extended patio (24 x 17) to enjoy the meticulously landscaped lawn and peaceful setting overlooking the 3rd hole of the River Hills Gold Course golf course. The backyard is spacious enough for all your entertainment needs. The walls throughout the home are freshly painted to showcase the hardwood floors and cabinets, giving them a polished look. The home has been exceptionally well-maintained. It's a 6-mile drive to Cherry Grove Beach, North Myrtle Beach restaurants, and numerous shopping. The Hidden Lakes Village community offers homeowners a pool, tennis court, hot tub, fenced playground, and sidewalks throughout the neighborhood. Take advantage of this spectacular home!
Agriculture / Farm
Grazing Permits Blm: ,No,
Horse: No
Grazing Permits Forest Service: ,No,
Grazing Permits Private: ,No,
Irrigation Water Rights: ,No,
Farm Credit Service Incl: ,No,
Crops Included: ,No,
Association Fees / Info
Hoa Frequency: Monthly
Hoa Fees: 92
Hoa: 1
Hoa Includes: AssociationManagement, CommonAreas, Insurance, Pools, RecreationFacilities
Community Features: Clubhouse, RecreationArea, TennisCourts, LongTermRentalAllowed, Pool
Assoc Amenities: Clubhouse, PetRestrictions, TennisCourts
Bathroom Info
Total Baths: 4.00
Halfbaths: 1
Fullbaths: 3
Bedroom Info
Beds: 4
Building Info
New Construction: No
Levels: OneAndOneHalf
Year Built: 2007
Mobile Home Remains: ,No,
Zoning: Res
Style: Ranch
Construction Materials: BrickVeneer
Builders Name: Beazer
Builder Model: The Olympic
Buyer Compensation
Exterior Features
Spa: No
Patio and Porch Features: RearPorch, Patio, Porch, Screened
Pool Features: Community, OutdoorPool
Foundation: Slab
Exterior Features: Fence, SprinklerIrrigation, Porch, Patio
Financial
Lease Renewal Option: ,No,
Garage / Parking
Parking Capacity: 2
Garage: Yes
Carport: No
Parking Type: Attached, Garage, TwoCarGarage
Open Parking: No
Attached Garage: Yes
Garage Spaces: 2
Green / Env Info
Interior Features
Floor Cover: Carpet, Tile, Wood
Fireplace: No
Laundry Features: WasherHookup
Furnished: Unfurnished
Interior Features: BedroomOnMainLevel, EntranceFoyer, KitchenIsland
Appliances: DoubleOven, Dishwasher, Disposal, Microwave, Refrigerator, RangeHood, Dryer, Washer
Lot Info
Lease Considered: ,No,
Lease Assignable: ,No,
Acres: 0.21
Lot Size: 59 x 154 x 60 x 154
Land Lease: No
Lot Description: OutsideCityLimits, Rectangular
Misc
Pool Private: No
Pets Allowed: OwnerOnly, Yes
Offer Compensation
Other School Info
Property Info
County: Horry
View: No
Senior Community: No
Stipulation of Sale: None
Habitable Residence: ,No,
Property Sub Type Additional: Detached
Property Attached: No
Security Features: SmokeDetectors
Disclosures: CovenantsRestrictionsDisclosure,SellerDisclosure
Rent Control: No
Construction: Resale
Room Info
Basement: ,No,
Sold Info
Sqft Info
Building Sqft: 3204
Living Area Source: Assessor
Sqft: 2736
Tax Info
Unit Info
Utilities / Hvac
Heating: Central, Electric
Cooling: CentralAir
Electric On Property: No
Cooling: Yes
Utilities Available: CableAvailable, ElectricityAvailable, PhoneAvailable, WaterAvailable
Heating: Yes
Water Source: Public
Waterfront / Water
Waterfront: No
Directions
GPSCourtesy of Bhhs Myrtle Beach Real Estate - Cell: 724-601-1116

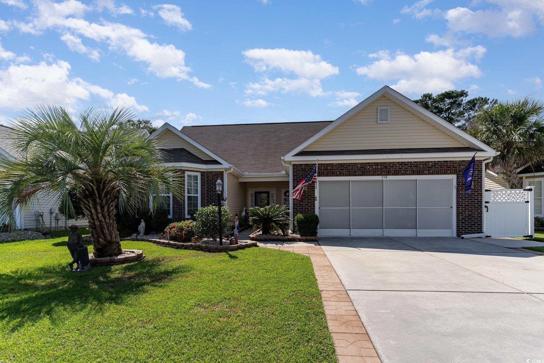


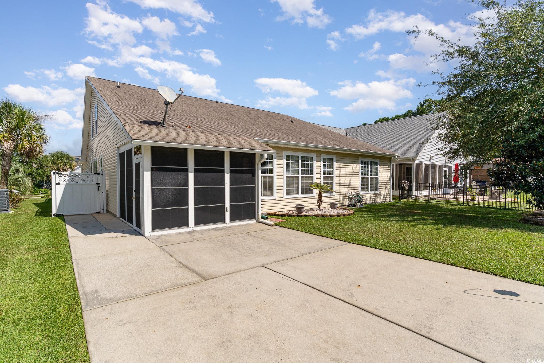
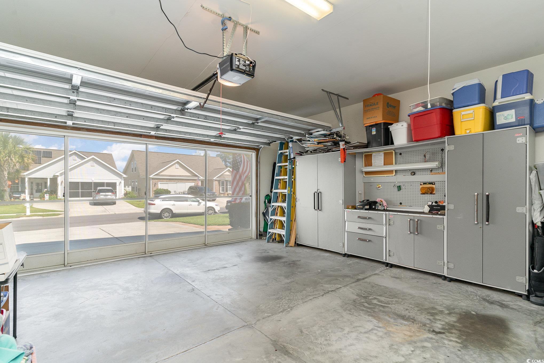

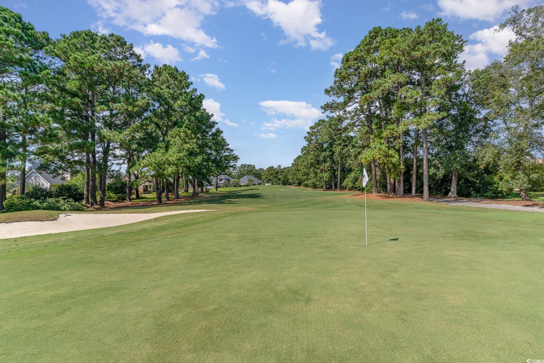


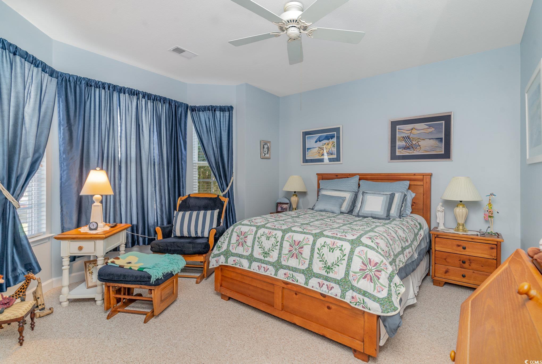


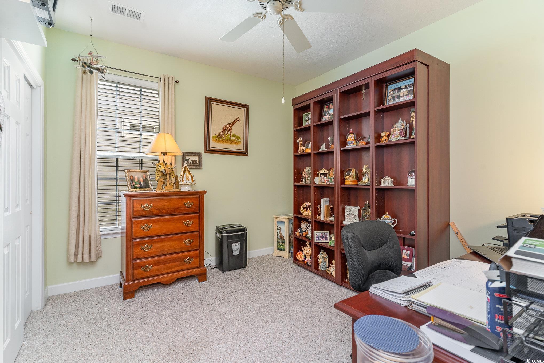




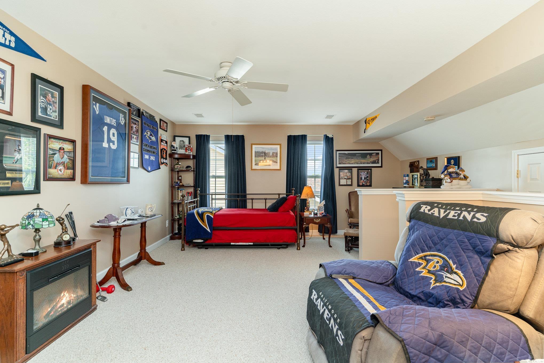



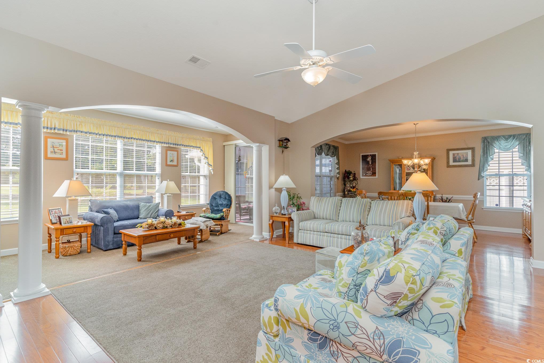


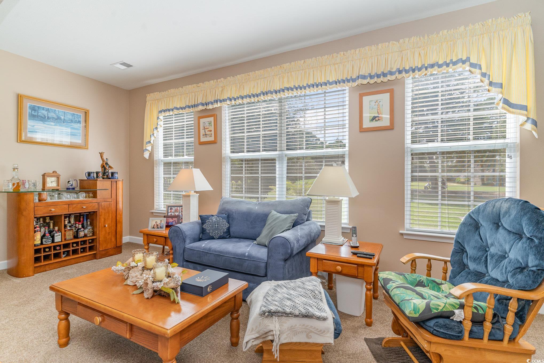
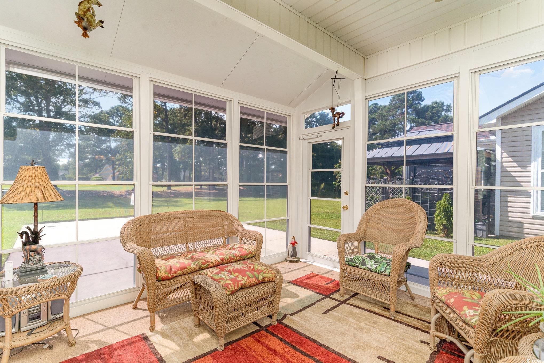
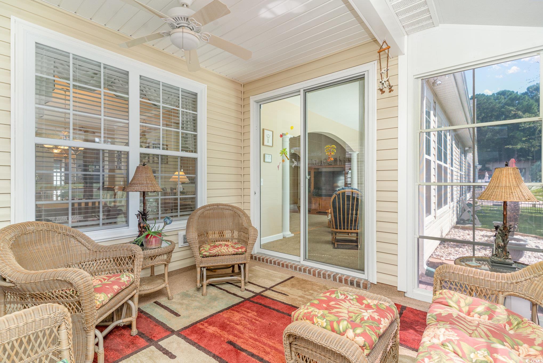

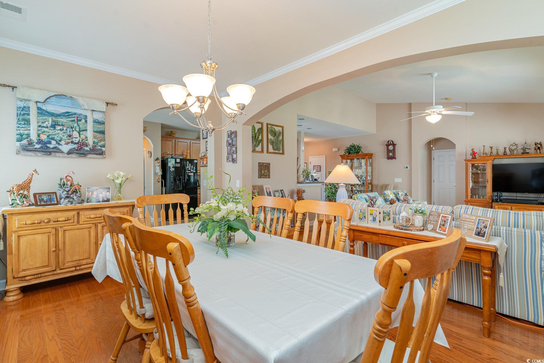



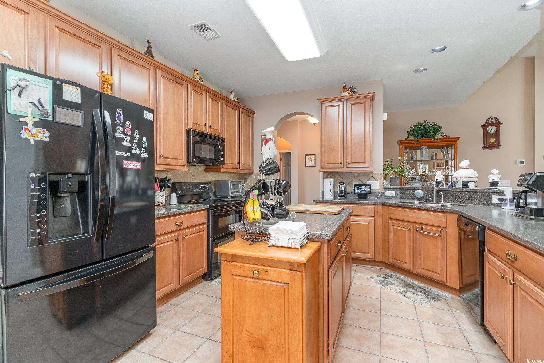

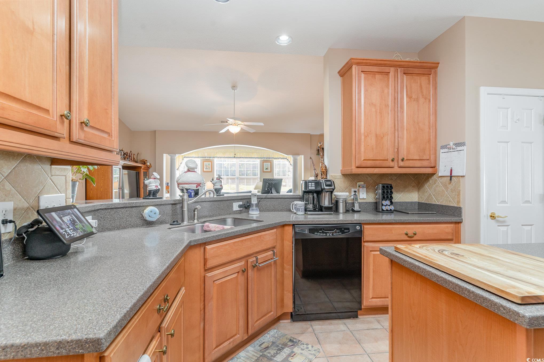
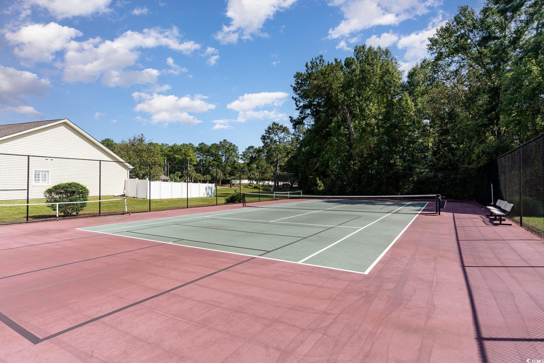
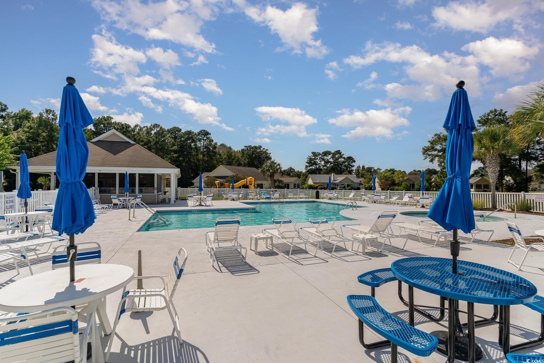
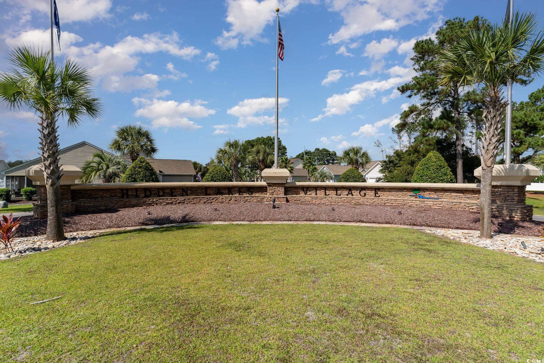
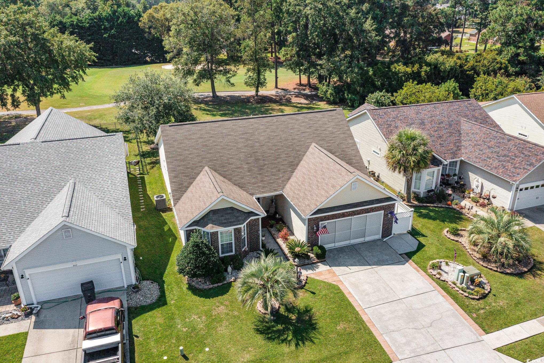
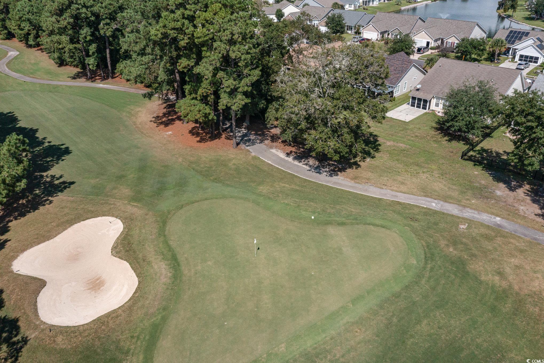

 MLS# 2425421
MLS# 2425421 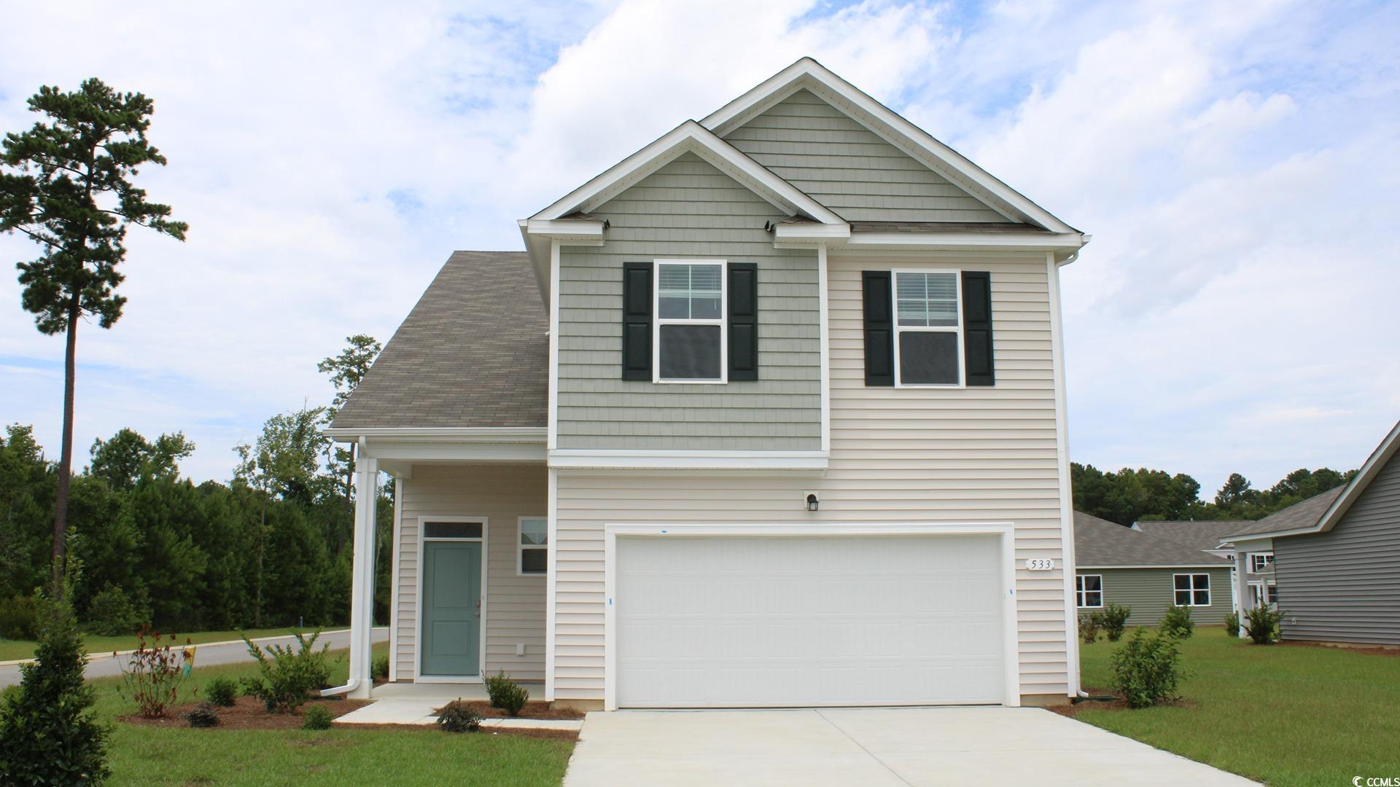
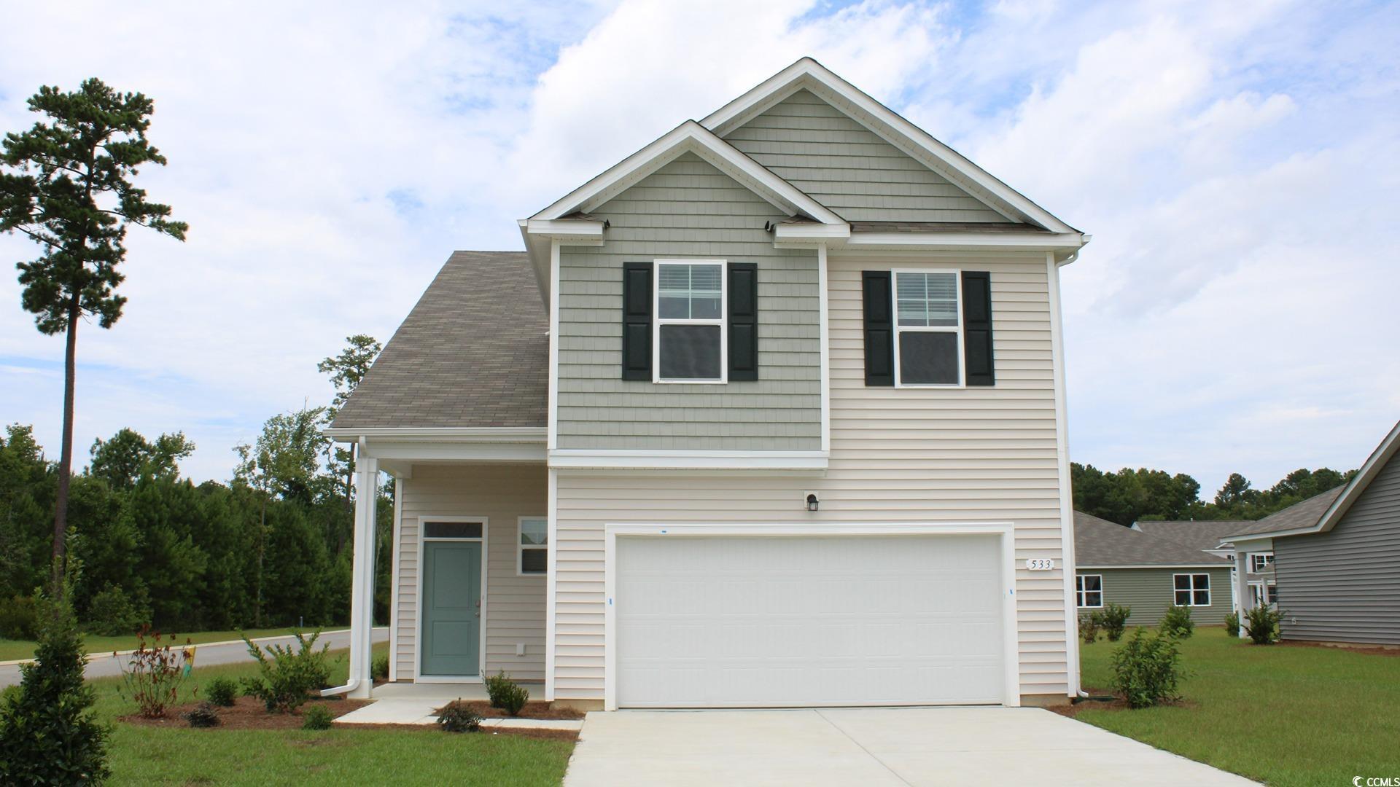
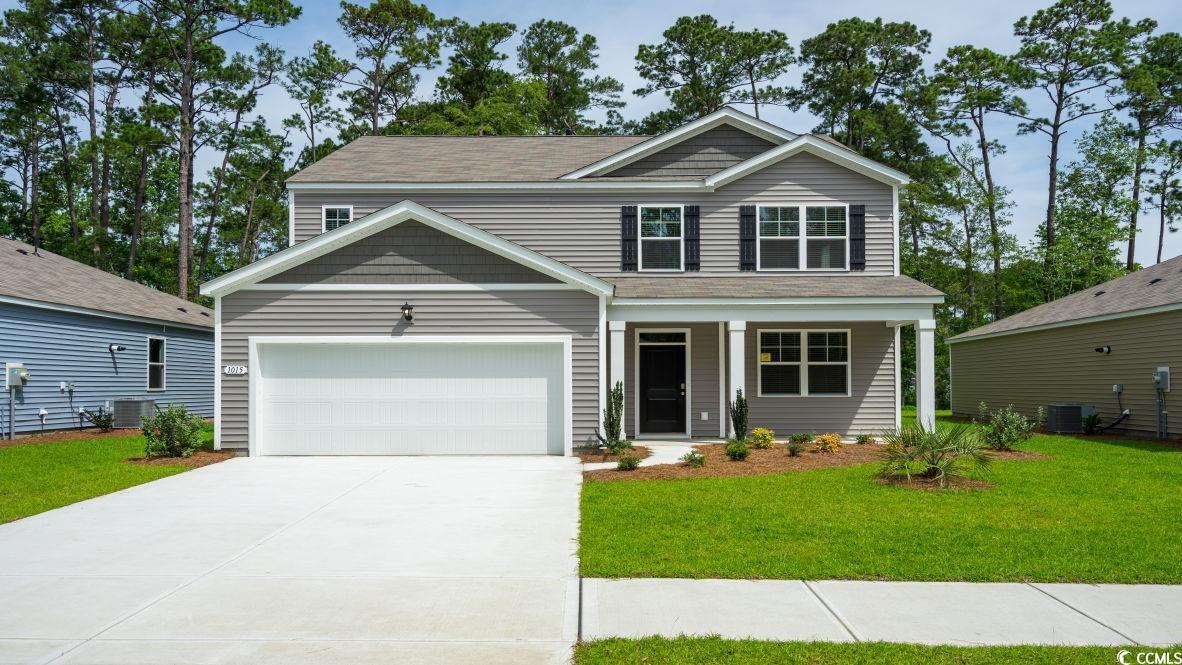
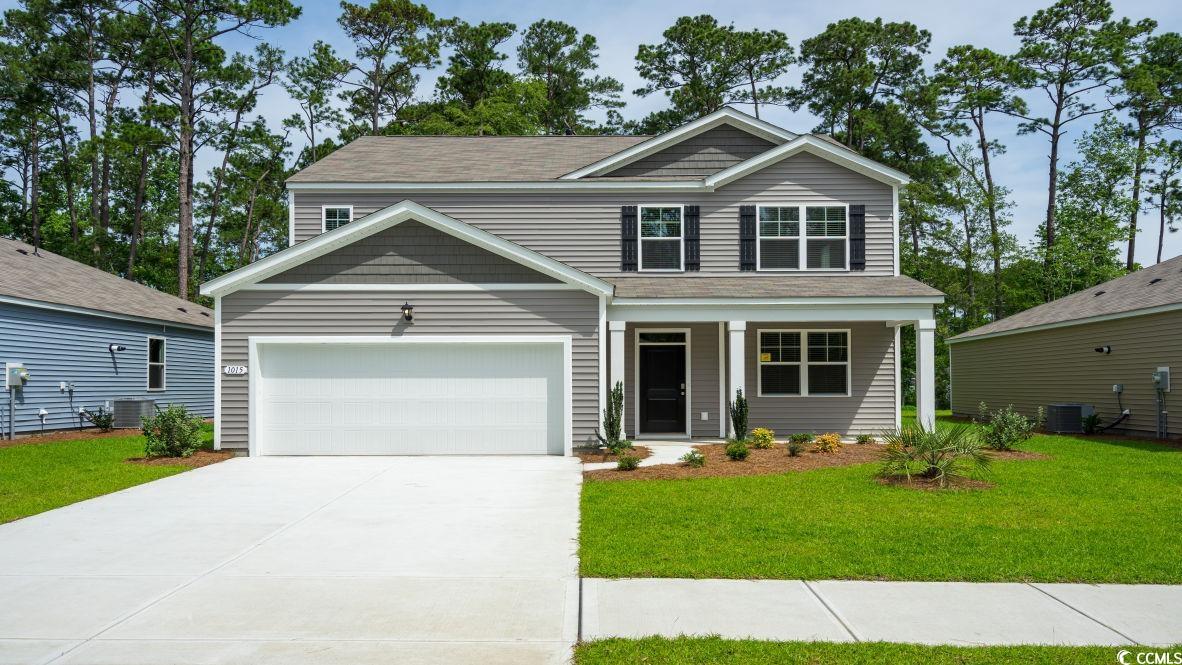
 Provided courtesy of © Copyright 2024 Coastal Carolinas Multiple Listing Service, Inc.®. Information Deemed Reliable but Not Guaranteed. © Copyright 2024 Coastal Carolinas Multiple Listing Service, Inc.® MLS. All rights reserved. Information is provided exclusively for consumers’ personal, non-commercial use,
that it may not be used for any purpose other than to identify prospective properties consumers may be interested in purchasing.
Images related to data from the MLS is the sole property of the MLS and not the responsibility of the owner of this website.
Provided courtesy of © Copyright 2024 Coastal Carolinas Multiple Listing Service, Inc.®. Information Deemed Reliable but Not Guaranteed. © Copyright 2024 Coastal Carolinas Multiple Listing Service, Inc.® MLS. All rights reserved. Information is provided exclusively for consumers’ personal, non-commercial use,
that it may not be used for any purpose other than to identify prospective properties consumers may be interested in purchasing.
Images related to data from the MLS is the sole property of the MLS and not the responsibility of the owner of this website.