Viewing Listing MLS# 2421750
Georgetown, SC 29440
- 5Beds
- 6Full Baths
- 1Half Baths
- 4,905SqFt
- 2002Year Built
- 0.58Acres
- MLS# 2421750
- Residential
- Detached
- Sold
- Approx Time on Market1 month, 3 days
- AreaPawleys Island Area-Pawleys Plantation S & Debordieu
- CountyGeorgetown
- Subdivision Debordieu Colony
Overview
Beautifully renovated modern farmhouse, ready to welcome family and friends. This spacious 5 bed - 6.5 bathroom home boasts over 4,900 heated sq. ft., over 7,000 total sq. ft., and sits on more than half an acre with 125+ feet of pond frontage. The private rear setting includes a 9 ft deep oasis-style heated saltwater pool with a cascading slate hot tub, with smart technology, surrounded by travertine pool decking, vibrant landscaping, and comfortable lounge and dining areas. A vast front porch features a hanging bed and stylish entrance. Inside, the foyer leads to a large family room, open concept kitchen, casual dining area, and a pool view through 6-panel Euro collapsing doors adjacent to a screened porch. The kitchen boasts Thermador smart appliances, marble countertops, custom cabinetry, soft-close drawers, multiple farm-style sinks, a sizable eat-in island, and more. An octagonal formal dining room connects the foyer to the kitchen. On the east side, a family entrance leads to a remarkable mudroom/laundry with hidden washer/dryer, antique farmhouse sink, built-in cabinetry, storage, and a full-size pool bath. A conditioned 3-car garage offers epoxy floors, thermal doors, storage areas, and a mini kitchen/potting room. Above the garage, a flexible space accommodates a fitness room, office, media area, full bath, and storage nooks. The main primary suite, located on the northwest side, features oak floors, seating areas, large windows, custom closets, and a 4-panel Euro collapsing door leading to a screened porch. The primary bath includes herringbone-laid oak floors, a spacious walk-in shower, standalone soaking tub, dual vanities, custom cabinetry, and an automatic smart bidet toilet. The second floor of the main home features three suites and a spacious den/media room or potential sixth bedroom. Upper suites #1 & #2 offer ample space with walk-in closets, while Suite #3 features its own upper screened porch overlooking the pool area, accessible via the same 4-panel Euro doors. Abundant storage is available in the walk-up, spray-foamed attic space.
Sale Info
Listing Date: 09-17-2024
Sold Date: 10-21-2024
Aprox Days on Market:
1 month(s), 3 day(s)
Listing Sold:
19 day(s) ago
Asking Price: $2,245,000
Selling Price: $2,227,000
Price Difference:
Reduced By $18,000
Agriculture / Farm
Grazing Permits Blm: ,No,
Horse: No
Grazing Permits Forest Service: ,No,
Other Structures: SecondGarage
Grazing Permits Private: ,No,
Irrigation Water Rights: ,No,
Farm Credit Service Incl: ,No,
Crops Included: ,No,
Association Fees / Info
Hoa Frequency: Monthly
Hoa Fees: 358
Hoa: 1
Hoa Includes: AssociationManagement, CommonAreas, LegalAccounting, Recycling, RecreationFacilities, Security
Community Features: Beach, BoatFacilities, Clubhouse, GolfCartsOk, Gated, Other, PrivateBeach, RecreationArea, TennisCourts, Golf, LongTermRentalAllowed, ShortTermRentalAllowed
Assoc Amenities: BeachRights, BoatRamp, Clubhouse, Gated, OwnerAllowedGolfCart, Other, PrivateMembership, PetRestrictions, Security, TenantAllowedGolfCart, TennisCourts
Bathroom Info
Total Baths: 7.00
Halfbaths: 1
Fullbaths: 6
Bedroom Info
Beds: 5
Building Info
New Construction: No
Levels: Two
Year Built: 2002
Mobile Home Remains: ,No,
Zoning: Res.
Construction Materials: HardiplankType, WoodFrame
Buyer Compensation
Exterior Features
Spa: Yes
Patio and Porch Features: Balcony, RearPorch, Deck, FrontPorch, Patio, Porch, Screened
Spa Features: HotTub
Pool Features: InGround, OutdoorPool, Private
Foundation: Slab
Exterior Features: Balcony, Deck, Fence, HotTubSpa, SprinklerIrrigation, Pool, Porch, Patio
Financial
Lease Renewal Option: ,No,
Garage / Parking
Parking Capacity: 8
Garage: Yes
Carport: No
Parking Type: Attached, ThreeCarGarage, Garage, GolfCartGarage, GarageDoorOpener
Open Parking: No
Attached Garage: Yes
Garage Spaces: 3
Green / Env Info
Green Energy Efficient: Doors, Windows
Interior Features
Floor Cover: Vinyl, Wood
Door Features: InsulatedDoors
Fireplace: Yes
Laundry Features: WasherHookup
Furnished: Unfurnished
Interior Features: Attic, Fireplace, Other, PermanentAtticStairs, WindowTreatments, BreakfastBar, BedroomOnMainLevel, EntranceFoyer, KitchenIsland, StainlessSteelAppliances, SolidSurfaceCounters
Appliances: Dishwasher, Freezer, Disposal, Microwave, Range, Refrigerator, RangeHood, Dryer, Washer
Lot Info
Lease Considered: ,No,
Lease Assignable: ,No,
Acres: 0.58
Lot Size: 125 x 210 x 166 x 143
Land Lease: No
Lot Description: NearGolfCourse, LakeFront, OutsideCityLimits, PondOnLot, Rectangular
Misc
Pool Private: Yes
Pets Allowed: OwnerOnly, Yes
Offer Compensation
Other School Info
Property Info
County: Georgetown
View: No
Senior Community: No
Stipulation of Sale: None
Habitable Residence: ,No,
View: Lake
Property Sub Type Additional: Detached
Property Attached: No
Security Features: GatedCommunity, SmokeDetectors, SecurityService
Disclosures: CovenantsRestrictionsDisclosure,SellerDisclosure
Rent Control: No
Construction: Resale
Room Info
Basement: ,No,
Sold Info
Sold Date: 2024-10-21T00:00:00
Sqft Info
Building Sqft: 7125
Living Area Source: PublicRecords
Sqft: 4905
Tax Info
Unit Info
Utilities / Hvac
Heating: Central, Electric
Cooling: CentralAir, WallWindowUnits
Electric On Property: No
Cooling: Yes
Utilities Available: CableAvailable, ElectricityAvailable, Other, PhoneAvailable, SewerAvailable, UndergroundUtilities, WaterAvailable
Heating: Yes
Water Source: Public
Waterfront / Water
Waterfront: Yes
Waterfront Features: Pond
Directions
DeBordieu is about 5 miles south of Pawleys Island on the left of Hwy. 17. The Real Estate office is the first building you come to on the left, before the security gate. Park your car, come on in, and well roll out the red carpet for you!Courtesy of Peace Sotheby's Intl Realty Pi

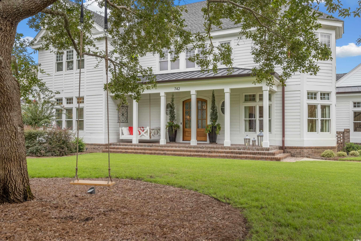
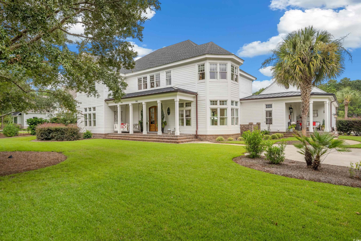
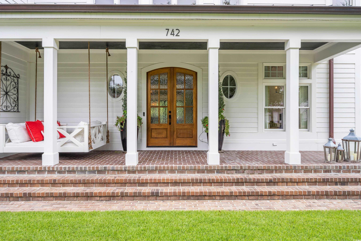
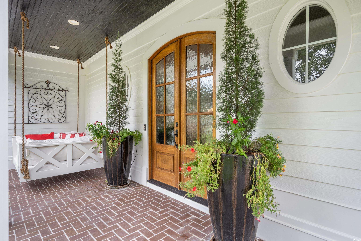
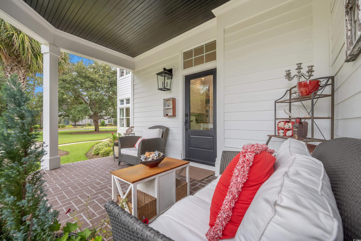
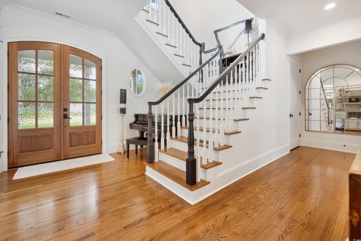
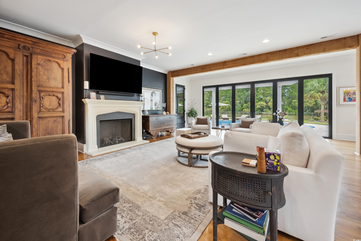
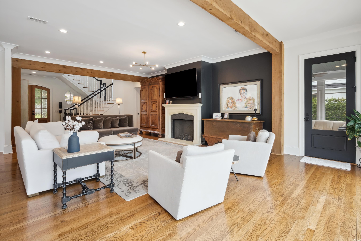
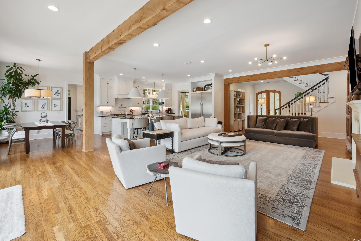
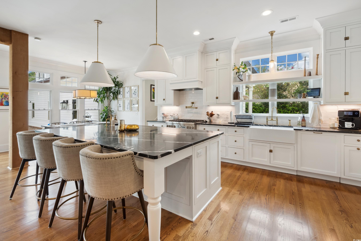
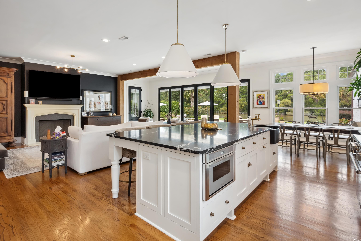
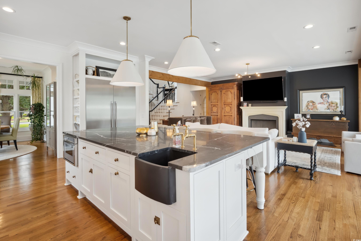
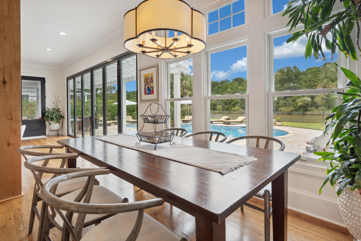
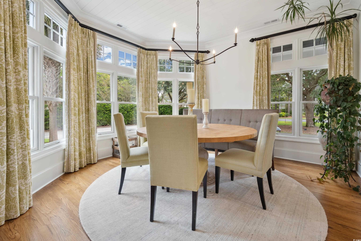
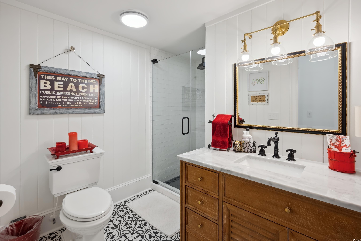
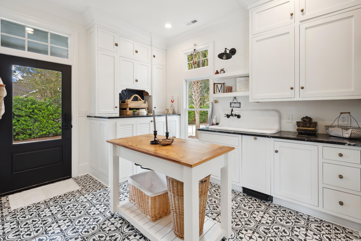
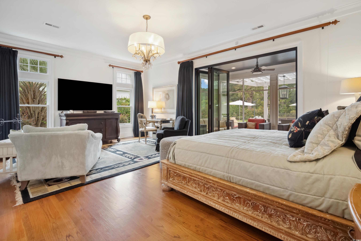
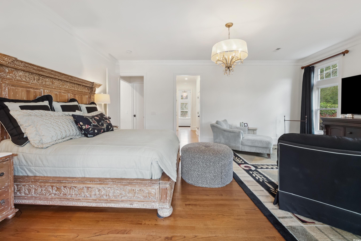
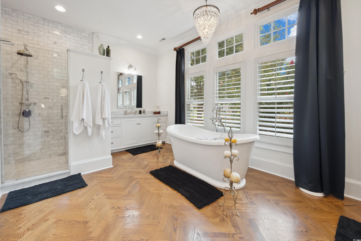
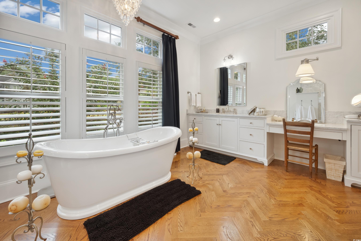
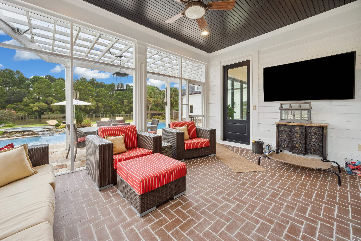
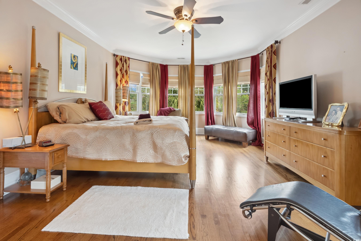
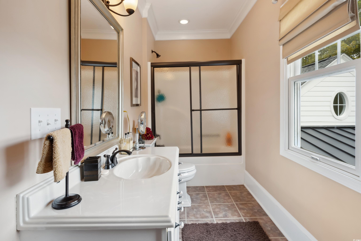
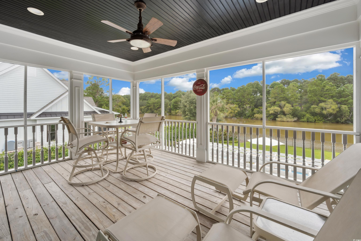
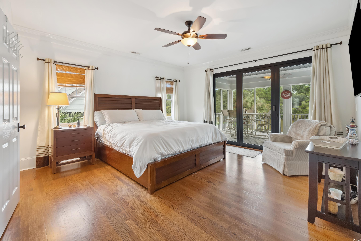
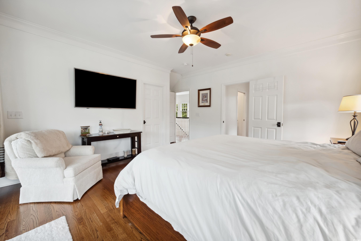
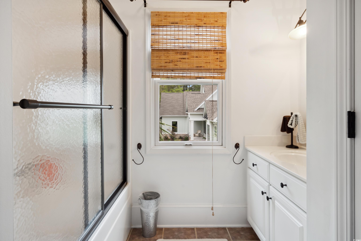
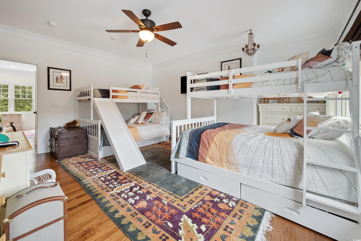
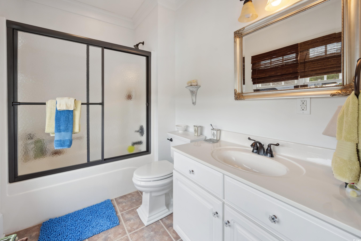
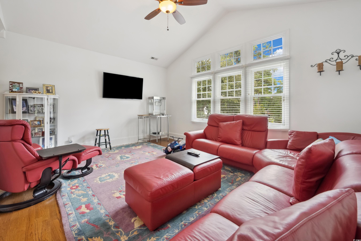
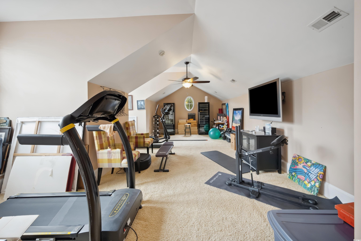
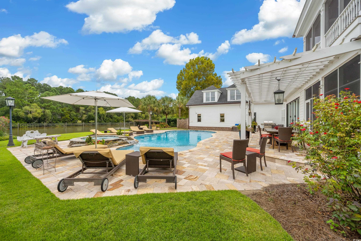
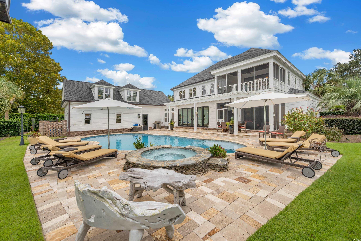
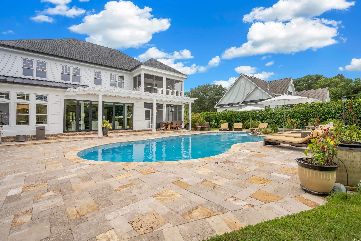
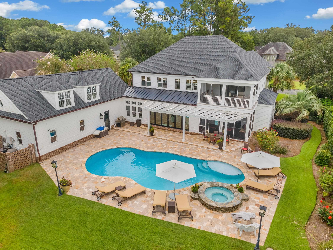
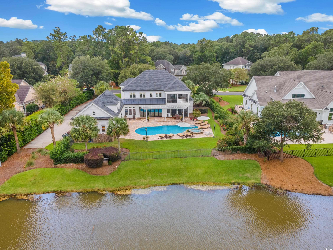
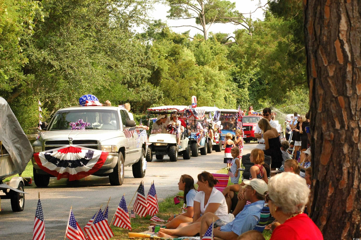
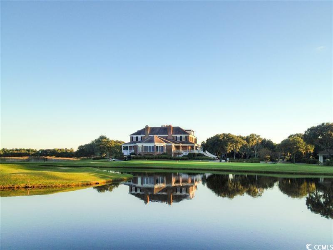
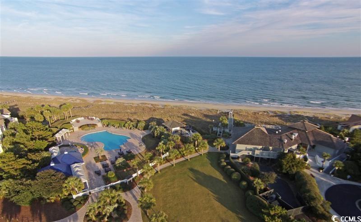
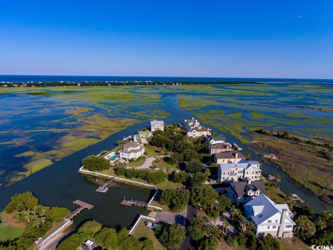
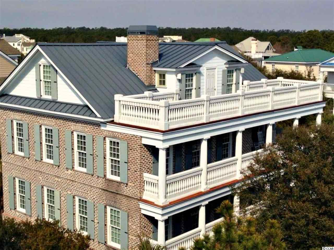
 MLS# 1403637
MLS# 1403637  Provided courtesy of © Copyright 2024 Coastal Carolinas Multiple Listing Service, Inc.®. Information Deemed Reliable but Not Guaranteed. © Copyright 2024 Coastal Carolinas Multiple Listing Service, Inc.® MLS. All rights reserved. Information is provided exclusively for consumers’ personal, non-commercial use,
that it may not be used for any purpose other than to identify prospective properties consumers may be interested in purchasing.
Images related to data from the MLS is the sole property of the MLS and not the responsibility of the owner of this website.
Provided courtesy of © Copyright 2024 Coastal Carolinas Multiple Listing Service, Inc.®. Information Deemed Reliable but Not Guaranteed. © Copyright 2024 Coastal Carolinas Multiple Listing Service, Inc.® MLS. All rights reserved. Information is provided exclusively for consumers’ personal, non-commercial use,
that it may not be used for any purpose other than to identify prospective properties consumers may be interested in purchasing.
Images related to data from the MLS is the sole property of the MLS and not the responsibility of the owner of this website.