Viewing Listing MLS# 2421289
Conway, SC 29526
- 3Beds
- 2Full Baths
- N/AHalf Baths
- 1,437SqFt
- 2014Year Built
- 0.15Acres
- MLS# 2421289
- Residential
- Detached
- Active
- Approx Time on Market7 days
- AreaConway Central Between Long Ave & 905 / North of 501
- CountyHorry
- Subdivision Midtown Village
Overview
Welcome to 1337 Midtown Village Drive, a charming single-family residence nestled in the heart of Conway, SC. This stunning home is perfectly tailored for retirees and families looking for a blend of comfort and convenience in a maintenance-free community. As you step inside this 3-bedroom, 2-bathroom haven, you'll be greeted by an array of delightful features designed to enhance your living experience. The cathedral smooth ceilings and elegant archways create an open and inviting atmosphere, while the wood floors add a touch of timeless beauty. The heart of the home boasts granite countertops that complement the well-equipped kitchen, ready for you to whip up your favorite meals. The spacious master bedroom is a serene retreat featuring a generous walk-in closet. All appliances, including a washer and dryer, as well as all window blinds, are included to ensure a smooth transition into your new abode. From your screen porch, your private backyard overlooks a tranquil pond, complete with a fence and back patio surrounded by beautifully upgraded landscapingperfect for relaxation or entertaining guests. The HOA takes care of all lawn care & landscaping, irrigation system, cable/internet, and provides access to a pool and a clubhouse with a picnic and grill area, so you can enjoy your leisure time without the hassle of home upkeep. With a 2-car garage and additional parking space, you'll have plenty of room for vehicles and guests. Located just a short drive from shopping, entertainment, restaurants, and gorgeous beaches, 1337 Midtown Village Drive is more than just a homeit's a lifestyle waiting for you to embrace.
Agriculture / Farm
Grazing Permits Blm: ,No,
Horse: No
Grazing Permits Forest Service: ,No,
Grazing Permits Private: ,No,
Irrigation Water Rights: ,No,
Farm Credit Service Incl: ,No,
Crops Included: ,No,
Association Fees / Info
Hoa Frequency: Monthly
Hoa Fees: 214
Hoa: 1
Hoa Includes: CommonAreas, CableTV, Internet, LegalAccounting, MaintenanceGrounds, Pools, RecreationFacilities
Community Features: Clubhouse, RecreationArea, LongTermRentalAllowed, Pool
Assoc Amenities: Clubhouse, PetRestrictions
Bathroom Info
Total Baths: 2.00
Fullbaths: 2
Bedroom Info
Beds: 3
Building Info
New Construction: No
Levels: One
Year Built: 2014
Mobile Home Remains: ,No,
Zoning: R3
Style: Ranch
Construction Materials: VinylSiding, WoodFrame
Builders Name: Bill Clark Homes
Builder Model: The Greg
Buyer Compensation
Exterior Features
Spa: No
Patio and Porch Features: FrontPorch, Patio, Porch, Screened
Pool Features: Community, OutdoorPool
Foundation: Slab
Exterior Features: Fence, SprinklerIrrigation, Patio
Financial
Lease Renewal Option: ,No,
Garage / Parking
Parking Capacity: 4
Garage: Yes
Carport: No
Parking Type: Attached, Garage, TwoCarGarage, GarageDoorOpener
Open Parking: No
Attached Garage: Yes
Garage Spaces: 2
Green / Env Info
Interior Features
Floor Cover: Carpet, Vinyl, Wood
Fireplace: No
Laundry Features: WasherHookup
Furnished: Unfurnished
Interior Features: Attic, PermanentAtticStairs, WindowTreatments, BreakfastBar, BedroomonMainLevel, BreakfastArea, SolidSurfaceCounters
Appliances: Dishwasher, Microwave, Range, Refrigerator, Dryer, Washer
Lot Info
Lease Considered: ,No,
Lease Assignable: ,No,
Acres: 0.15
Lot Size: 52x113x112x69
Land Lease: No
Lot Description: CityLot, LakeFront, Pond
Misc
Pool Private: No
Pets Allowed: OwnerOnly, Yes
Offer Compensation
Other School Info
Property Info
County: Horry
View: No
Senior Community: No
Stipulation of Sale: None
Habitable Residence: ,No,
Property Sub Type Additional: Detached
Property Attached: No
Security Features: SmokeDetectors
Disclosures: CovenantsRestrictionsDisclosure,SellerDisclosure
Rent Control: No
Construction: Resale
Room Info
Basement: ,No,
Sold Info
Sqft Info
Building Sqft: 1801
Living Area Source: PublicRecords
Sqft: 1437
Tax Info
Unit Info
Utilities / Hvac
Heating: Central, Electric
Cooling: CentralAir
Electric On Property: No
Cooling: Yes
Utilities Available: CableAvailable, ElectricityAvailable, PhoneAvailable, SewerAvailable, WaterAvailable
Heating: Yes
Water Source: Public
Waterfront / Water
Waterfront: Yes
Waterfront Features: Pond
Schools
Elem: Homewood Elementary School
Middle: Whittemore Park Middle School
High: Conway High School
Courtesy of Sansbury Butler Properties

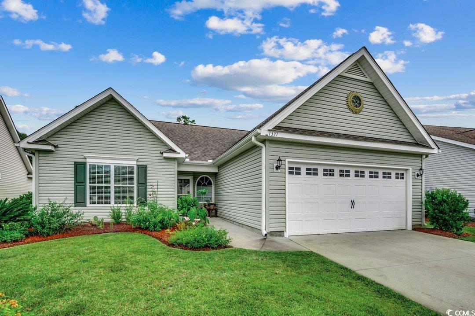
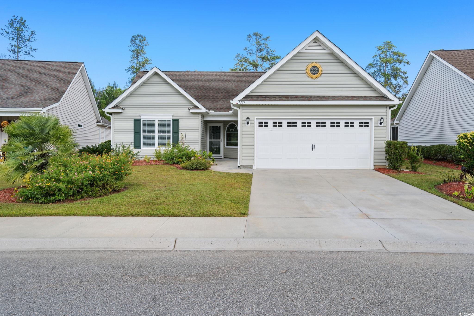
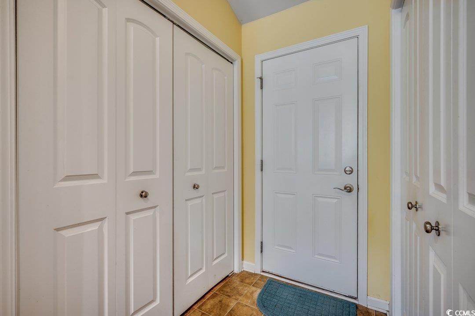
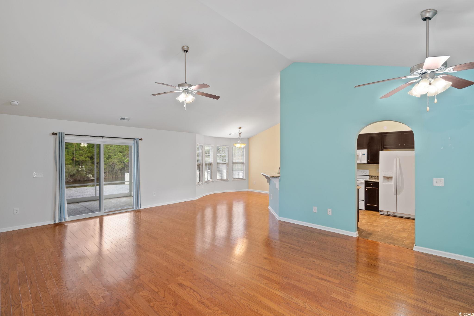
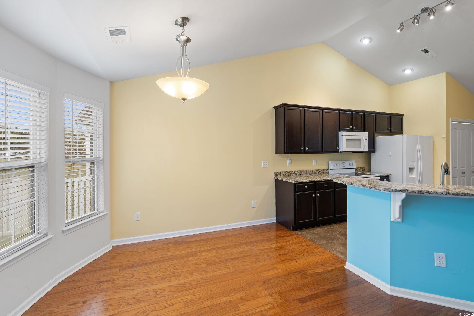
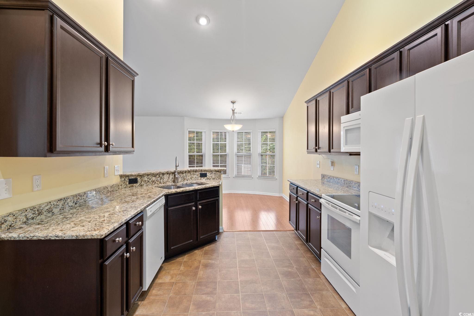


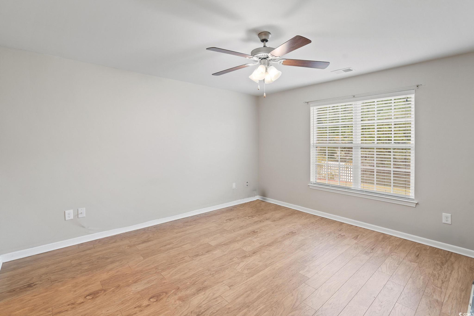
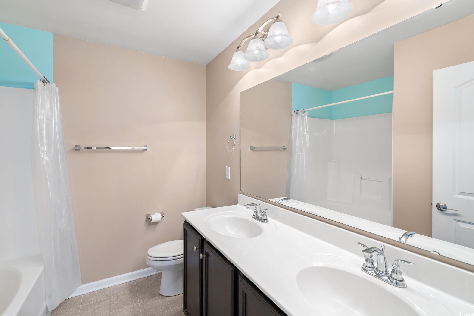
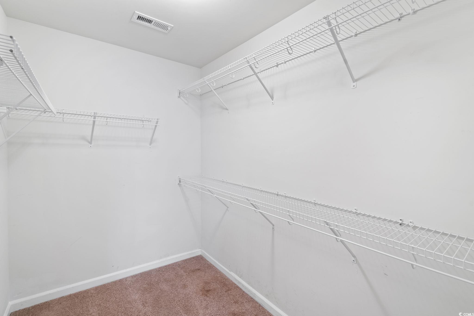
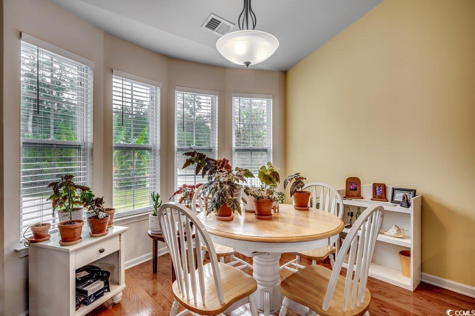


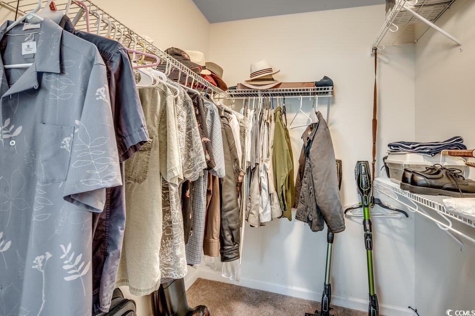
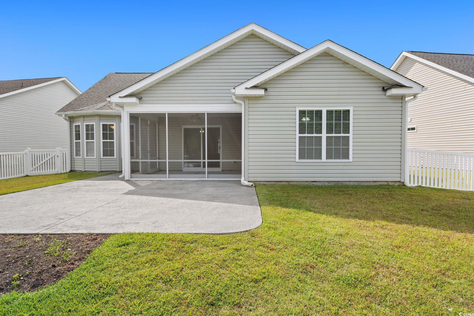

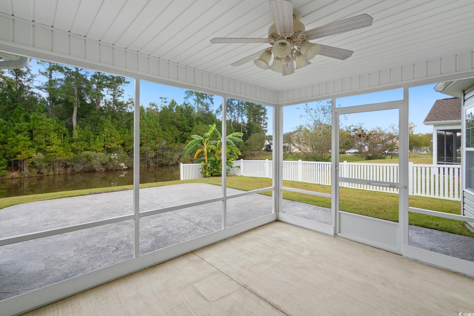
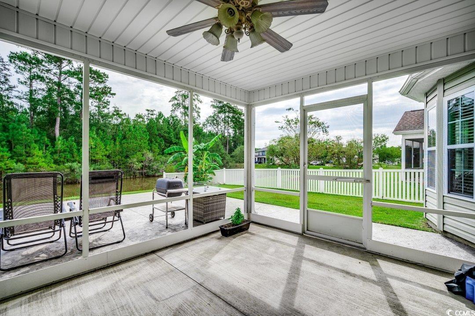
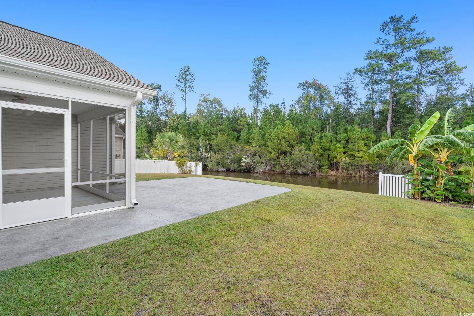
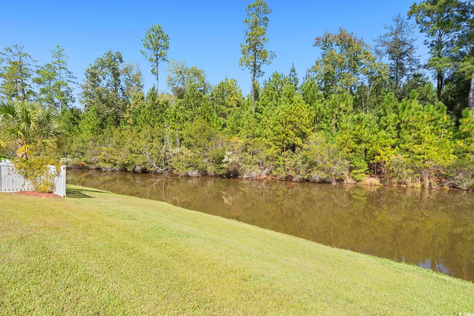


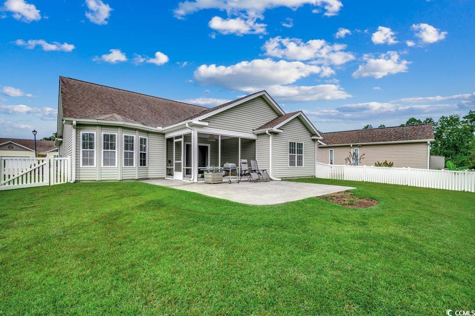
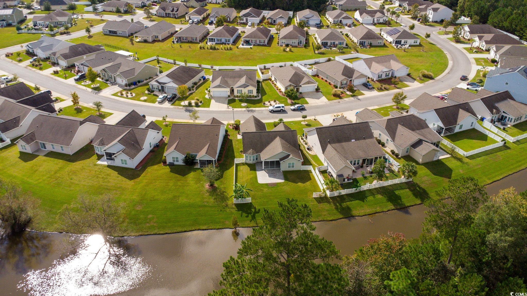
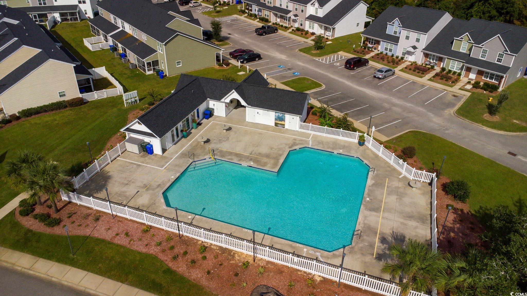
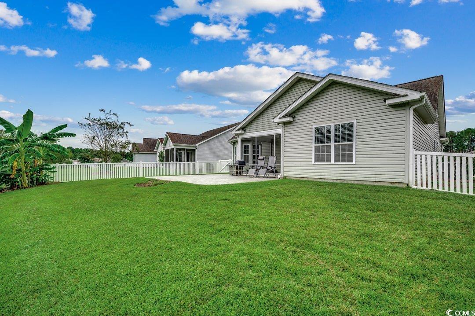
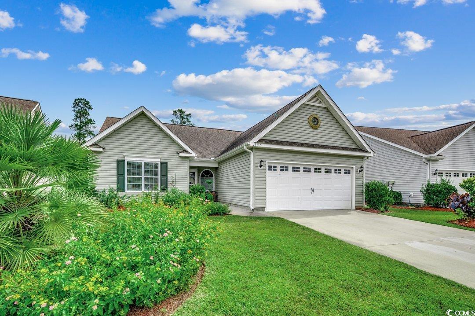
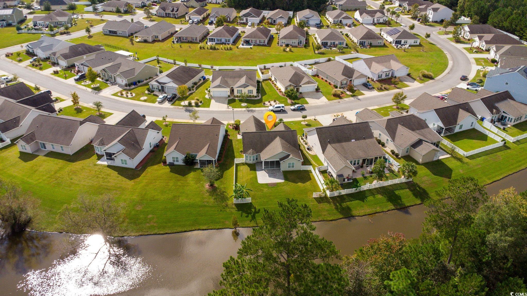
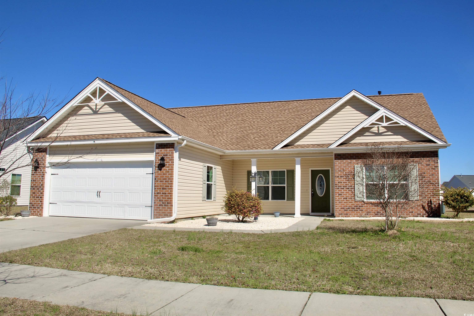
 MLS# 2421762
MLS# 2421762 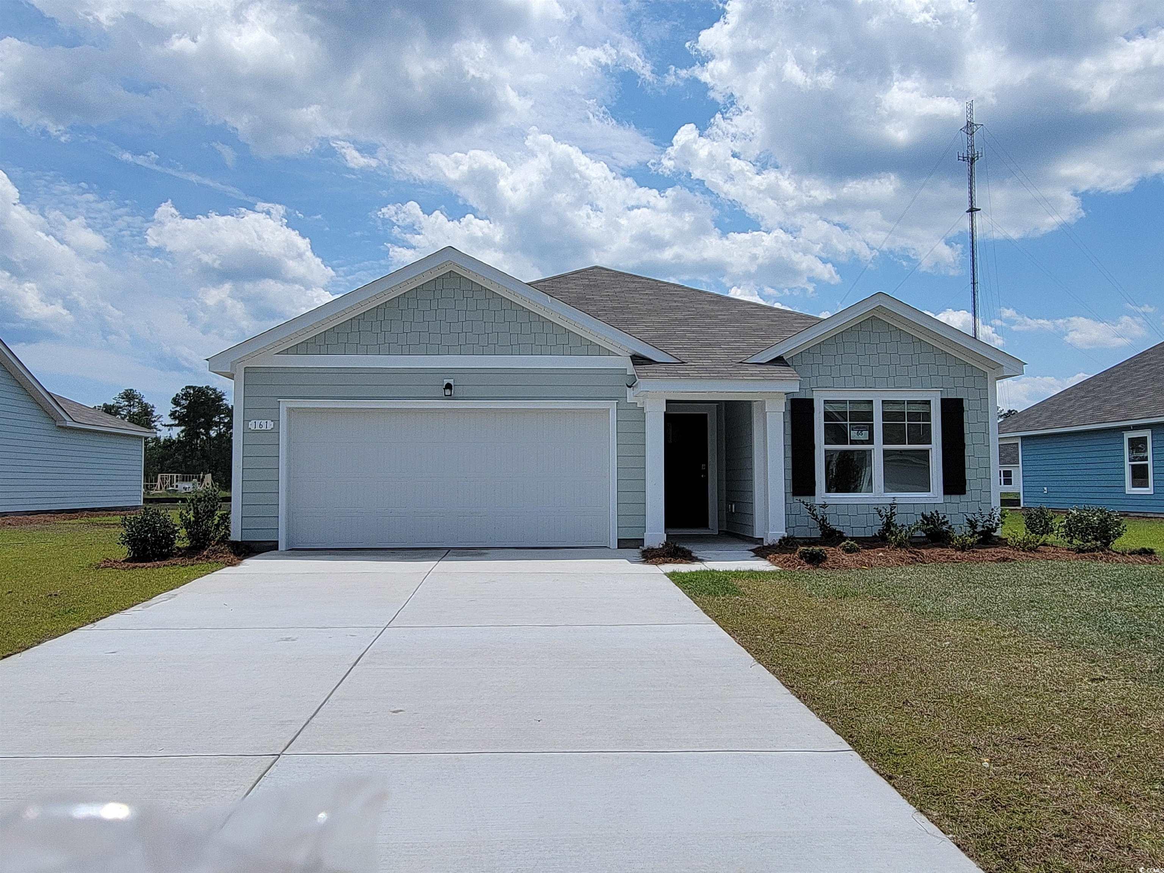
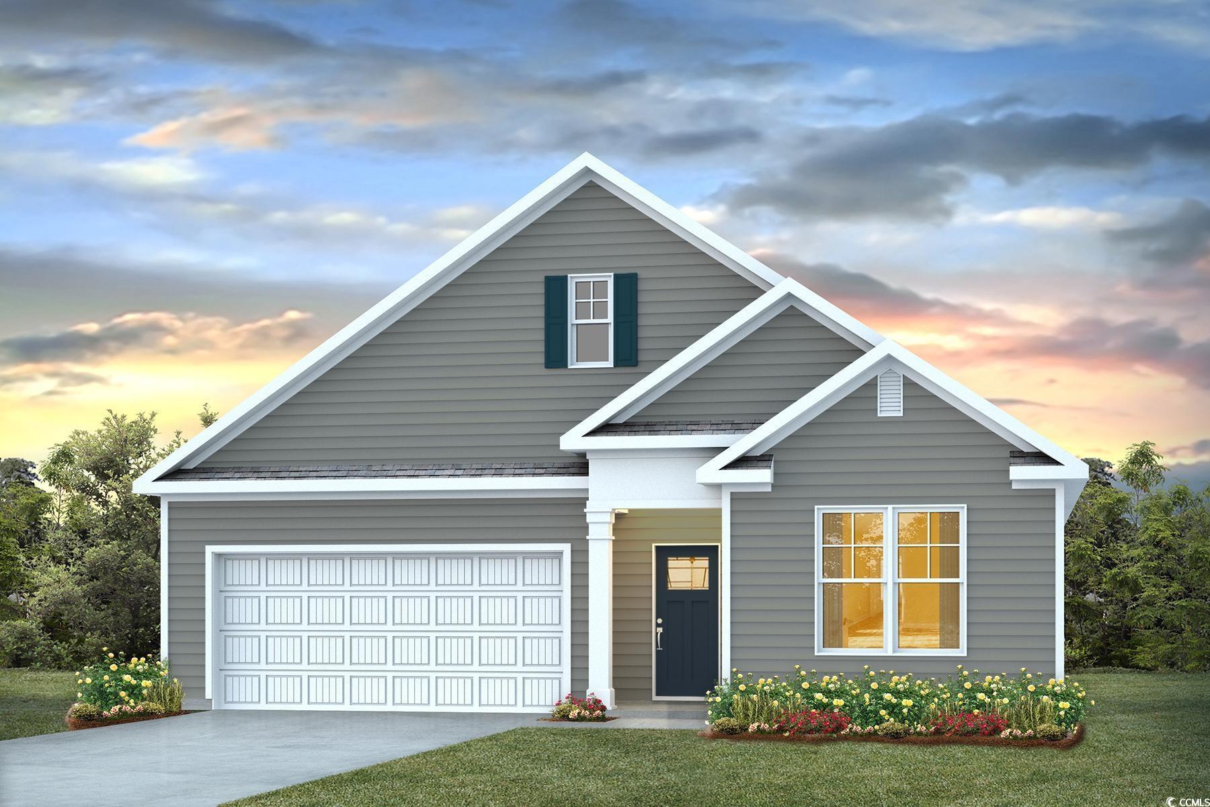
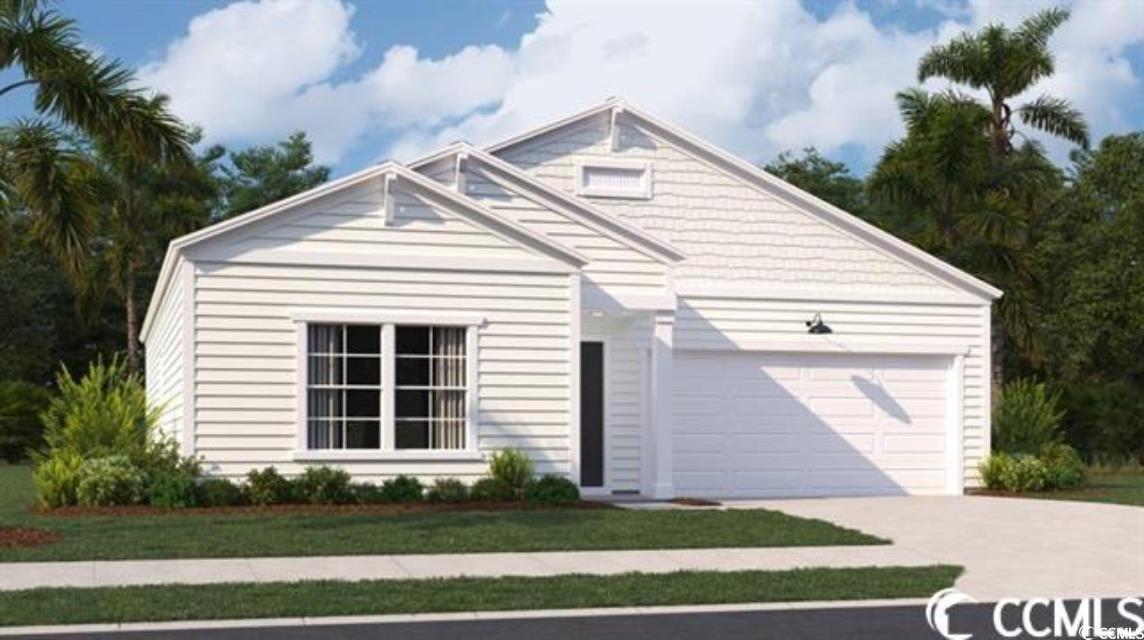
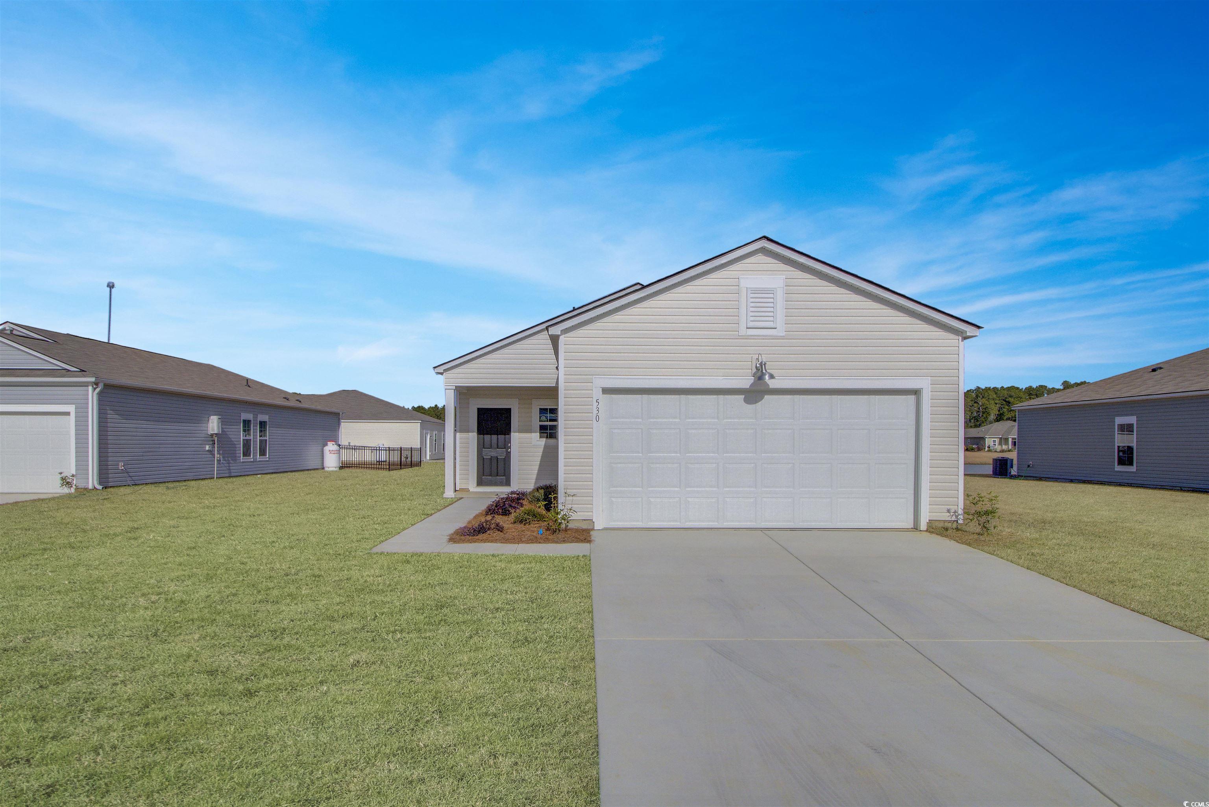
 Provided courtesy of © Copyright 2024 Coastal Carolinas Multiple Listing Service, Inc.®. Information Deemed Reliable but Not Guaranteed. © Copyright 2024 Coastal Carolinas Multiple Listing Service, Inc.® MLS. All rights reserved. Information is provided exclusively for consumers’ personal, non-commercial use,
that it may not be used for any purpose other than to identify prospective properties consumers may be interested in purchasing.
Images related to data from the MLS is the sole property of the MLS and not the responsibility of the owner of this website.
Provided courtesy of © Copyright 2024 Coastal Carolinas Multiple Listing Service, Inc.®. Information Deemed Reliable but Not Guaranteed. © Copyright 2024 Coastal Carolinas Multiple Listing Service, Inc.® MLS. All rights reserved. Information is provided exclusively for consumers’ personal, non-commercial use,
that it may not be used for any purpose other than to identify prospective properties consumers may be interested in purchasing.
Images related to data from the MLS is the sole property of the MLS and not the responsibility of the owner of this website.