Viewing Listing MLS# 2417530
Myrtle Beach, SC 29577
- 2Beds
- 2Full Baths
- N/AHalf Baths
- 1,520SqFt
- 2022Year Built
- 0.10Acres
- MLS# 2417530
- Residential
- SemiDetached
- Active
- Approx Time on Market3 months, 14 days
- AreaMyrtle Beach Area--48th Ave N To 79th Ave N
- CountyHorry
- Subdivision Grande Dunes - Del Webb
Overview
Located in the Grande Dunes Community and moments from the Grand Strand. The Del Webb 55+ senior community has this charming townhouse offers a perfect blend of comfort, elegance, and convenience. Spanning over 1518 sq. ft., this home features two spacious bedrooms alongside two well-appointed bathrooms and a dedicated office space which can also be a third bedroom option, ideal for those seeking a versatile living arrangement. As you step through the inviting entryway, you are greeted by a tastefully designed interior that exudes a sense of warmth and luxury. The open-plan layout seamlessly connects the living, dining, and kitchen areas, creating an ideal space for both relaxing and entertaining guests. The kitchen boasts modern appliances, sleek countertops, and ample storage, making meal preparation a breeze. The two generously sized bedrooms offer a peaceful retreat. The Main bedroom with its own en-suite bathroom for added comfort and privacy. In addition, a walk-in closet and a spa-like bathroom with a luxurious shower. Additionally, this townhouse includes a versatile office space, perfect for those who desire a dedicated area for work or hobbies. A private screened patio provides an ideal spot for enjoying morning coffee or unwinding in the evening. Residents of this community have access to extensive amenitiesinclude a grand clubhouse witha state-of-the-art fitness center, indoor pool, resort-style outdoor pool, tennis, pickleball and bocce ball courts, as well as social clubs and hobby groups. You'll also enjoy access to the Residents' Only Ocean Club that offersprivate oceanfront access, dining and entertainment experiences.
Agriculture / Farm
Grazing Permits Blm: ,No,
Horse: No
Grazing Permits Forest Service: ,No,
Grazing Permits Private: ,No,
Irrigation Water Rights: ,No,
Farm Credit Service Incl: ,No,
Crops Included: ,No,
Association Fees / Info
Hoa Frequency: Monthly
Hoa Fees: 414
Hoa: 1
Hoa Includes: AssociationManagement, CommonAreas, Internet, LegalAccounting, MaintenanceGrounds, PestControl, Pools, RecreationFacilities, Sewer, Security, Trash, Water
Community Features: Beach, BoatFacilities, Clubhouse, GolfCartsOk, PrivateBeach, RecreationArea, TennisCourts, LongTermRentalAllowed, Pool
Assoc Amenities: BeachRights, BoatRamp, Clubhouse, OwnerAllowedGolfCart, PrivateMembership, PetRestrictions, TennisCourts, TenantAllowedMotorcycle
Bathroom Info
Total Baths: 2.00
Fullbaths: 2
Bedroom Info
Beds: 2
Building Info
New Construction: No
Levels: One
Year Built: 2022
Mobile Home Remains: ,No,
Zoning: PUD
Style: Ranch
Builders Name: Pulte Homes
Builder Model: Serenity
Buyer Compensation
Exterior Features
Spa: No
Patio and Porch Features: RearPorch, Patio, Porch, Screened
Pool Features: Community, Indoor, OutdoorPool
Foundation: Slab
Exterior Features: Porch, Patio
Financial
Lease Renewal Option: ,No,
Garage / Parking
Parking Capacity: 4
Garage: Yes
Carport: No
Parking Type: Attached, Garage, TwoCarGarage
Open Parking: No
Attached Garage: Yes
Garage Spaces: 2
Green / Env Info
Interior Features
Fireplace: No
Furnished: Furnished
Interior Features: BreakfastBar, BedroomOnMainLevel, EntranceFoyer, KitchenIsland, StainlessSteelAppliances, SolidSurfaceCounters
Appliances: Dishwasher, Disposal, Microwave, Range, Refrigerator, RangeHood, TrashCompactor
Lot Info
Lease Considered: ,No,
Lease Assignable: ,No,
Acres: 0.10
Land Lease: No
Lot Description: Rectangular
Misc
Pool Private: No
Pets Allowed: OwnerOnly, Yes
Offer Compensation
Other School Info
Property Info
County: Horry
View: No
Senior Community: Yes
Stipulation of Sale: None
Habitable Residence: ,No,
Property Attached: No
Disclosures: CovenantsRestrictionsDisclosure,SellerDisclosure
Rent Control: No
Construction: Resale
Room Info
Basement: ,No,
Sold Info
Sqft Info
Building Sqft: 1520
Living Area Source: PublicRecords
Sqft: 1520
Tax Info
Unit Info
Utilities / Hvac
Heating: Central, Electric
Cooling: CentralAir
Electric On Property: No
Cooling: Yes
Utilities Available: CableAvailable, ElectricityAvailable, NaturalGasAvailable, PhoneAvailable, SewerAvailable, UndergroundUtilities, WaterAvailable
Heating: Yes
Water Source: Public
Waterfront / Water
Waterfront: No
Schools
Elem: Myrtle Beach Elementary School
Middle: Myrtle Beach Middle School
High: Myrtle Beach High School
Courtesy of Realty One Group Dockside

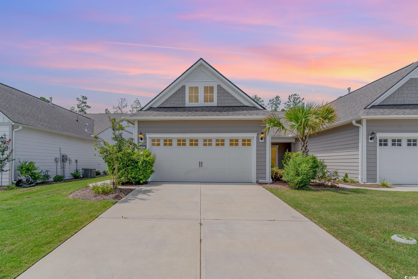
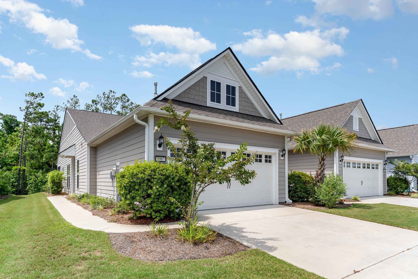
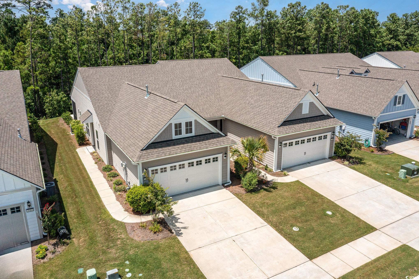
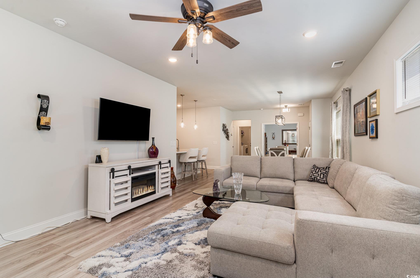
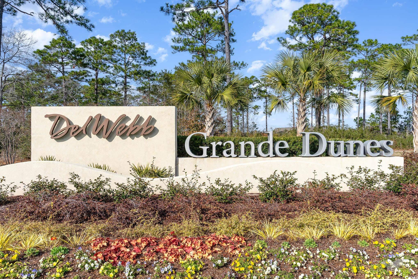
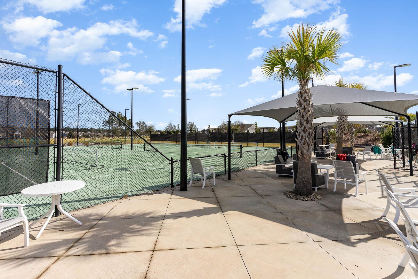
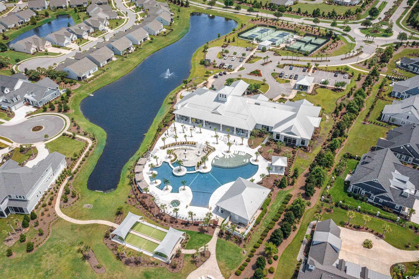

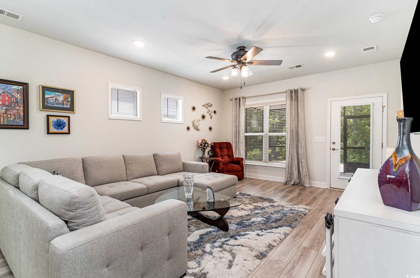

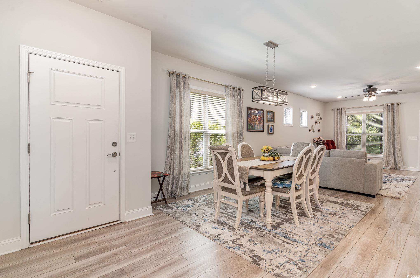

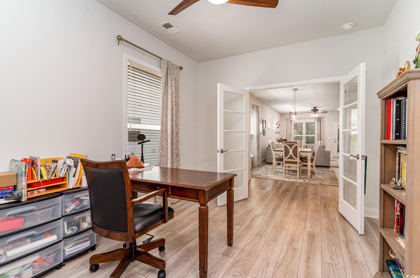
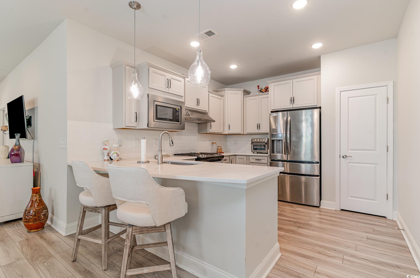
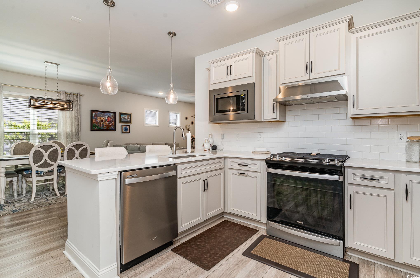
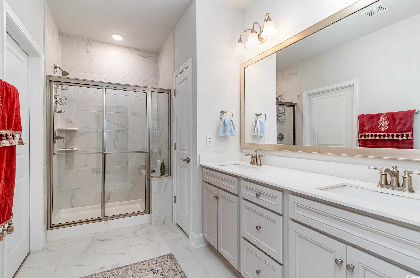
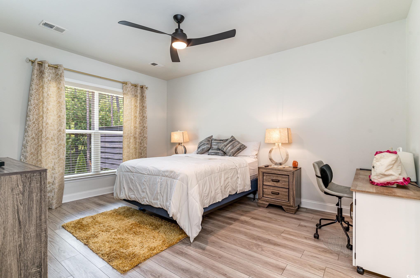
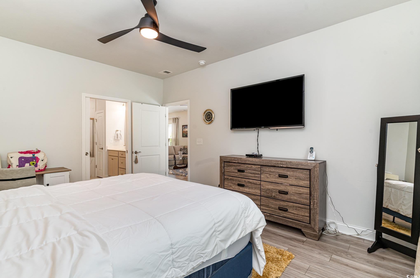
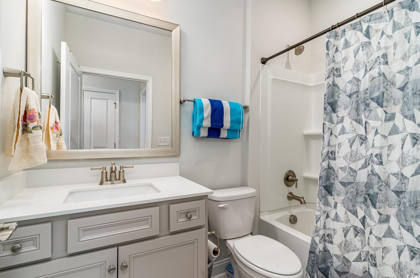
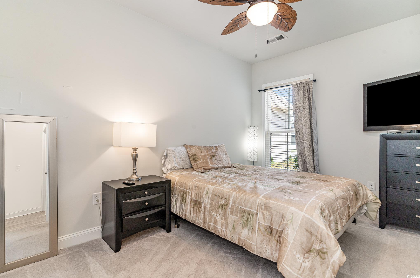
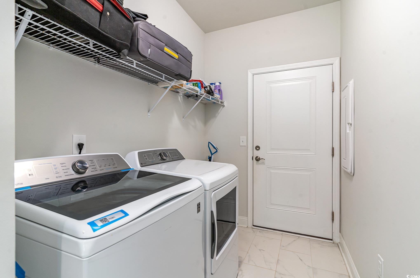
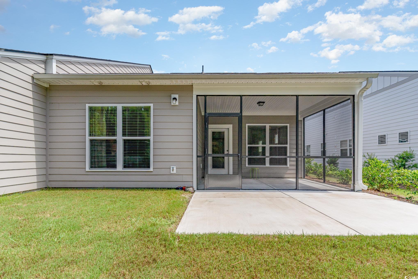
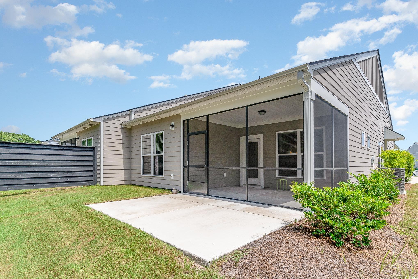
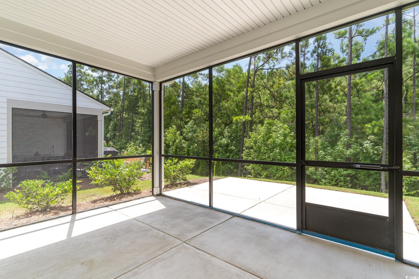
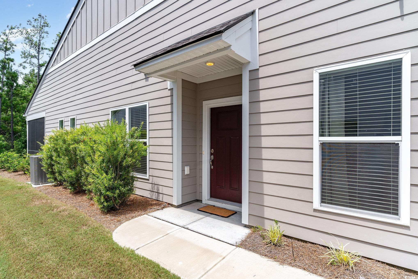
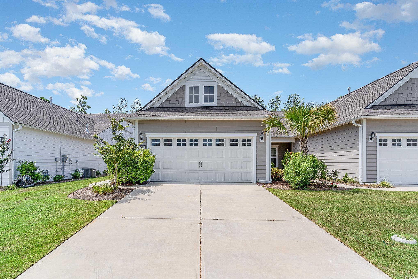
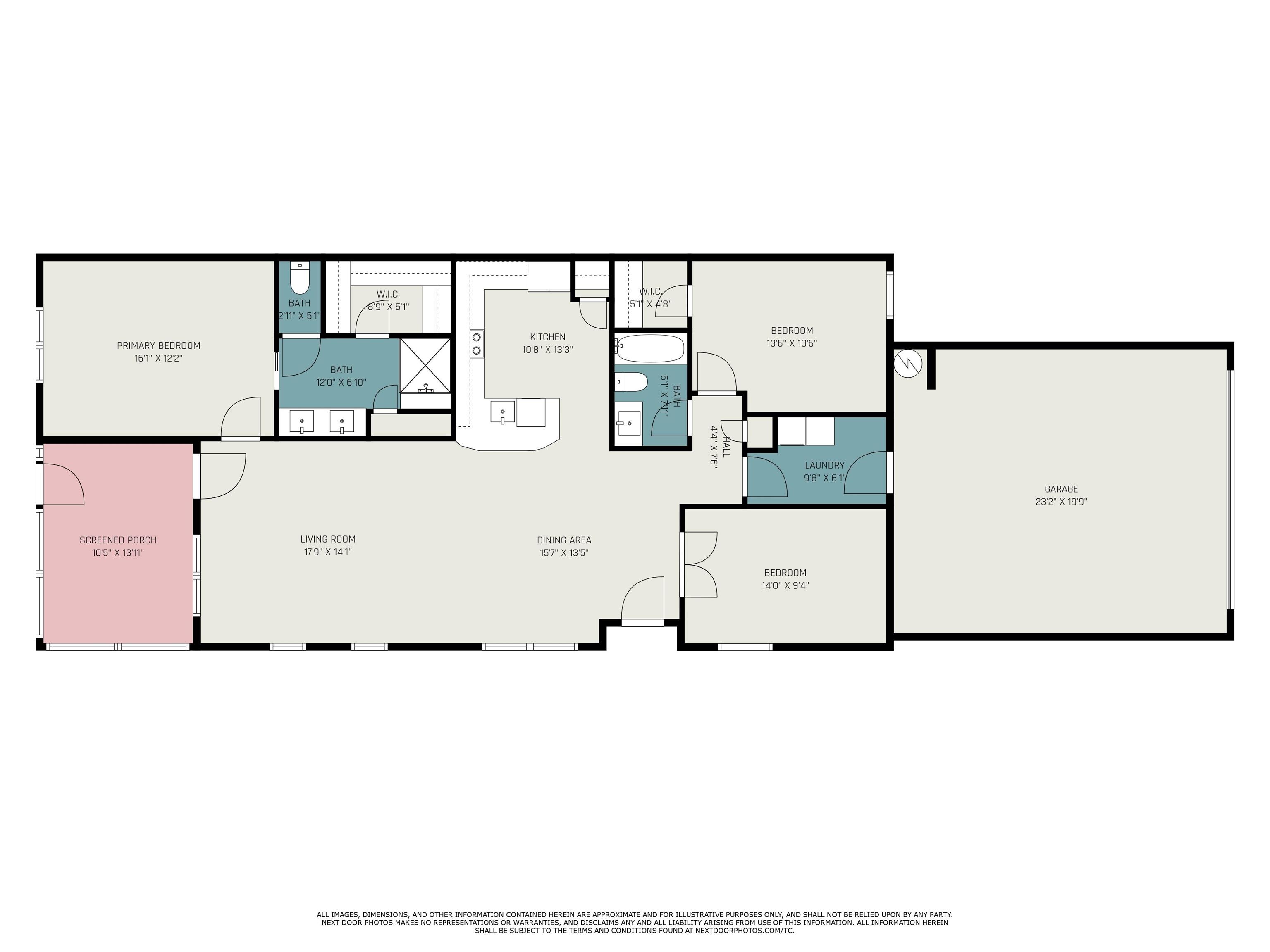
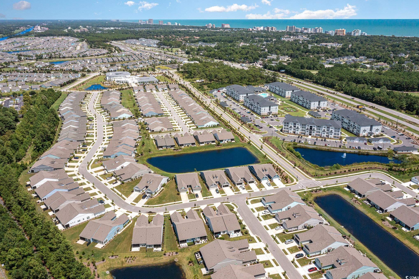
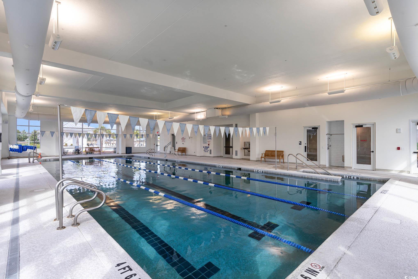
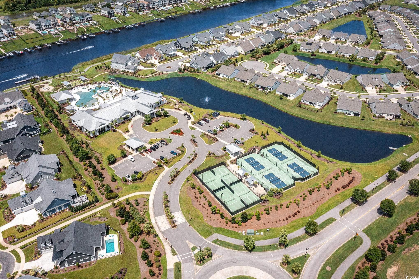
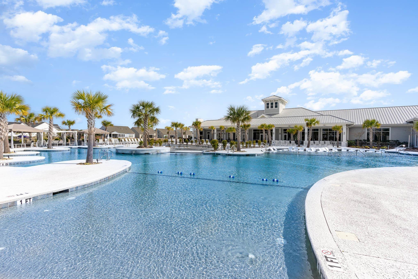
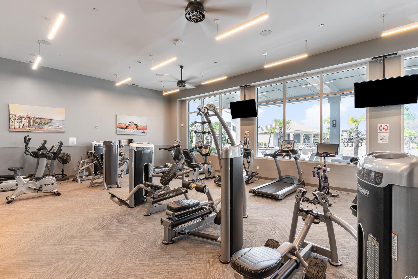
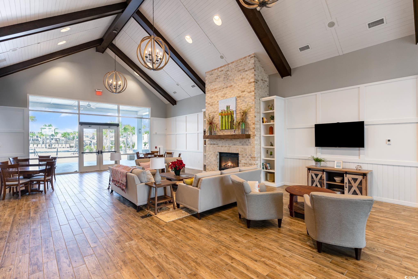

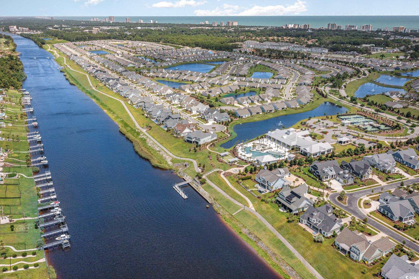
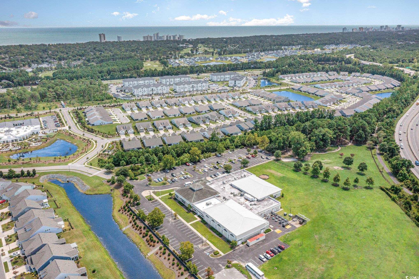
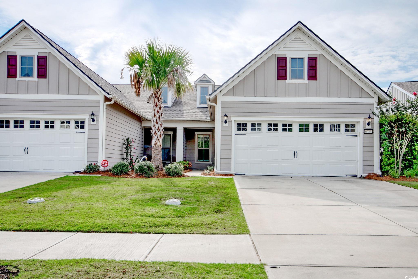
 MLS# 2423166
MLS# 2423166 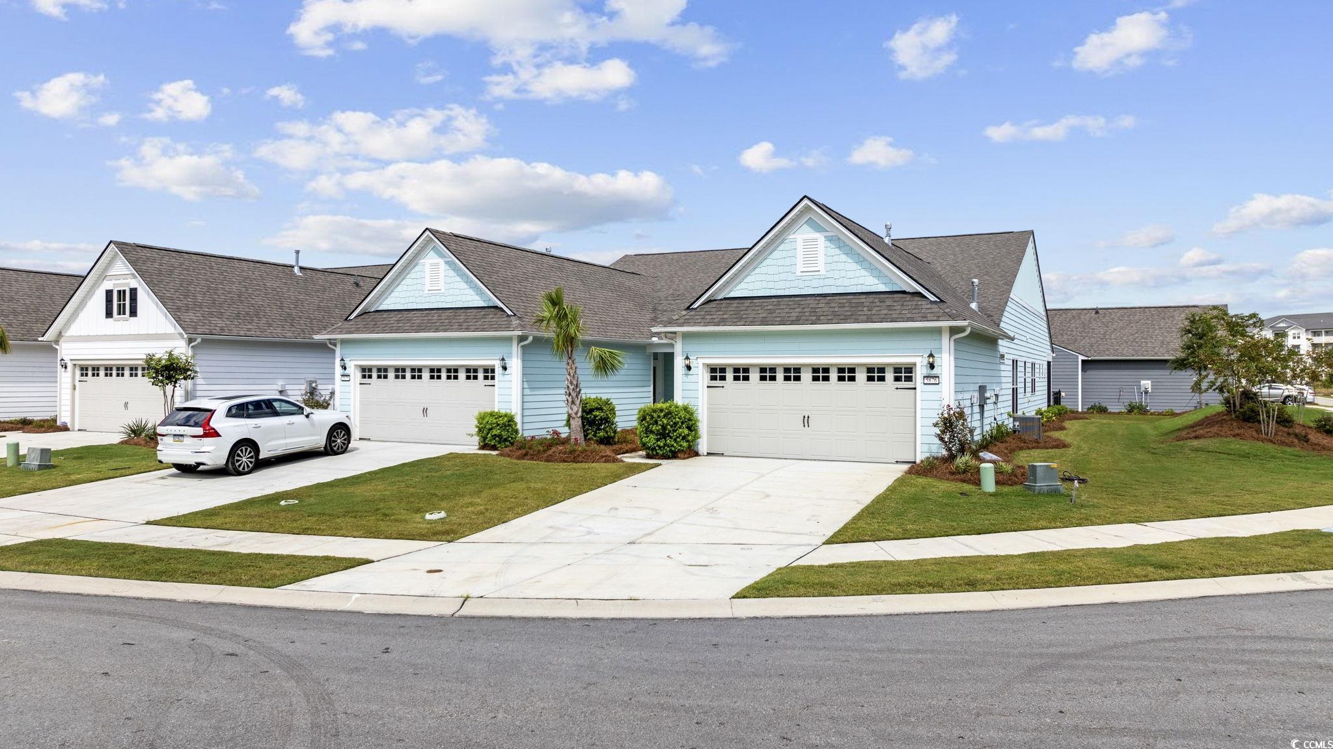
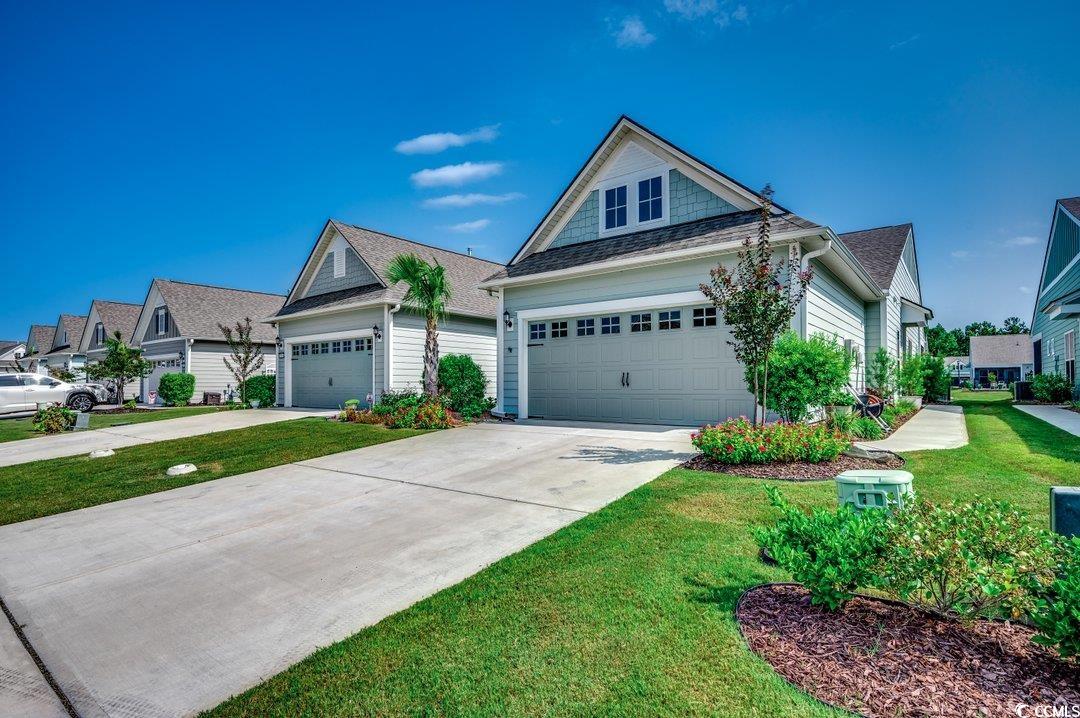
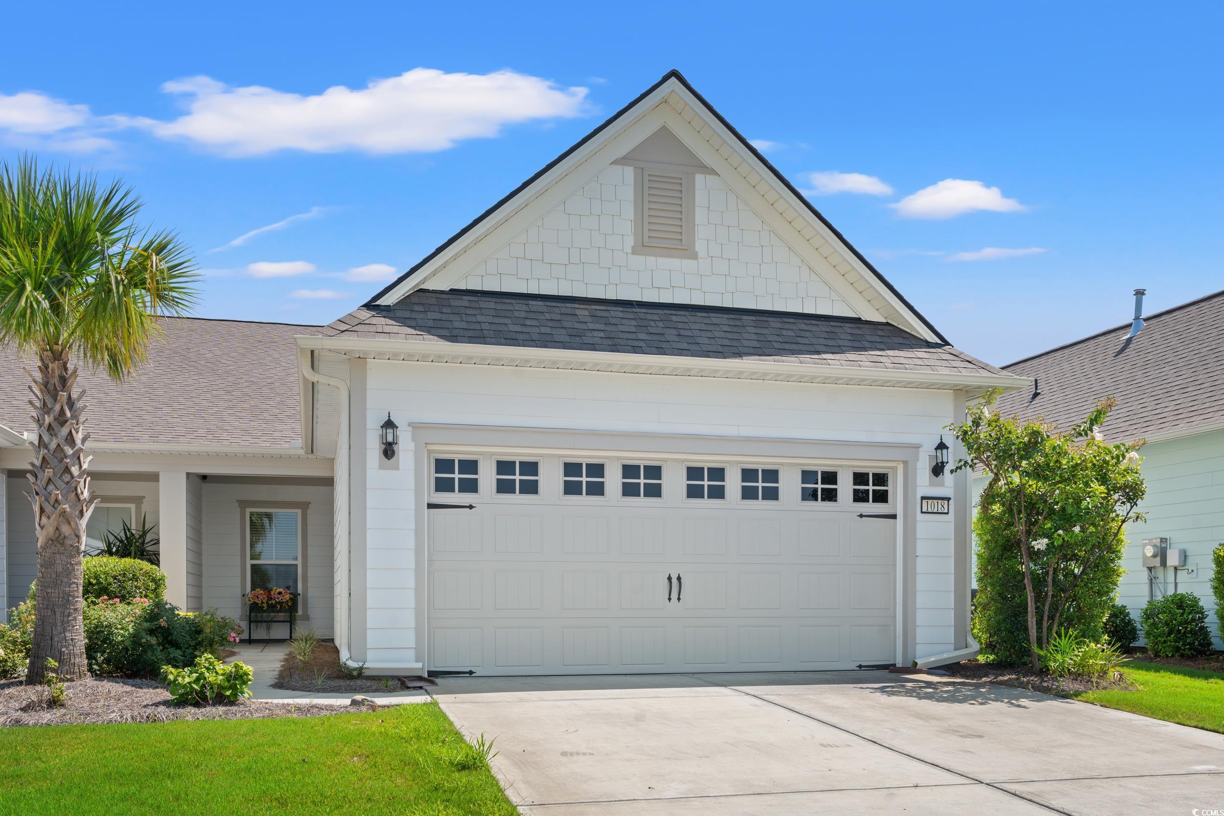
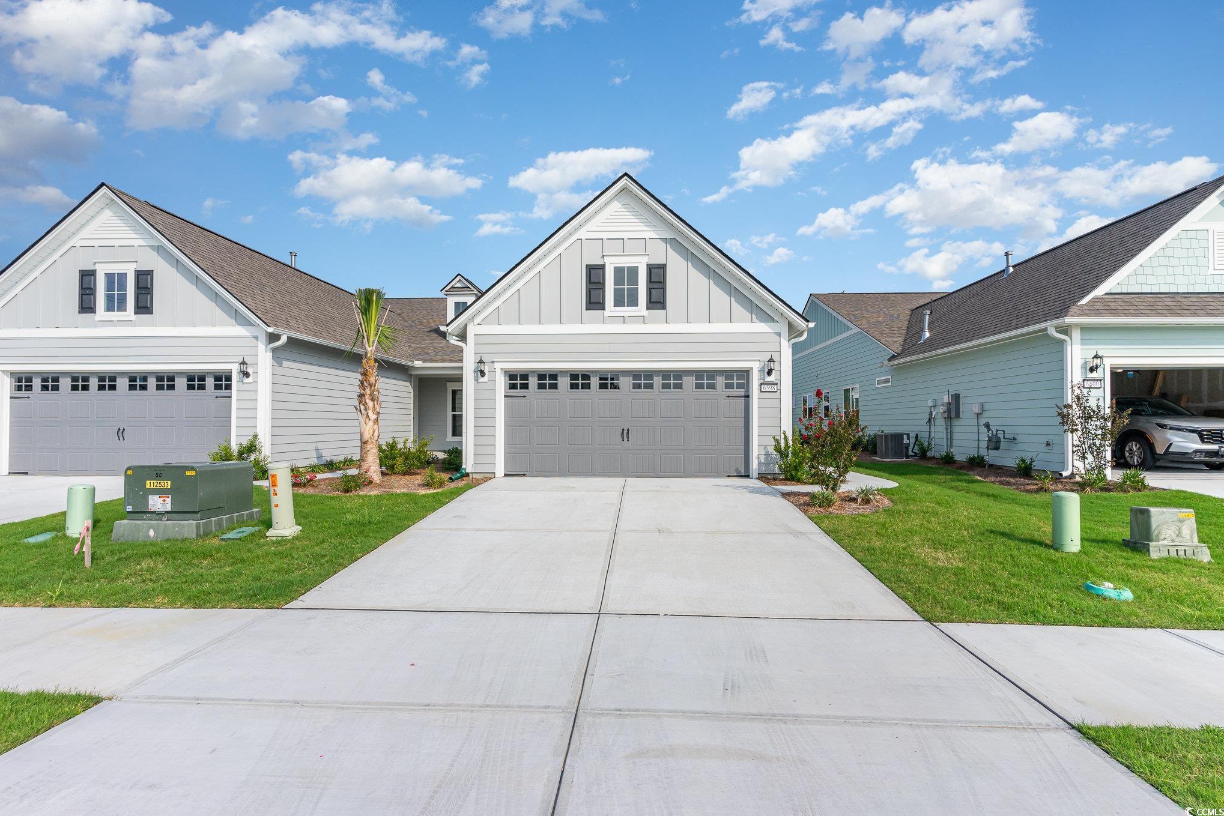
 Provided courtesy of © Copyright 2024 Coastal Carolinas Multiple Listing Service, Inc.®. Information Deemed Reliable but Not Guaranteed. © Copyright 2024 Coastal Carolinas Multiple Listing Service, Inc.® MLS. All rights reserved. Information is provided exclusively for consumers’ personal, non-commercial use,
that it may not be used for any purpose other than to identify prospective properties consumers may be interested in purchasing.
Images related to data from the MLS is the sole property of the MLS and not the responsibility of the owner of this website.
Provided courtesy of © Copyright 2024 Coastal Carolinas Multiple Listing Service, Inc.®. Information Deemed Reliable but Not Guaranteed. © Copyright 2024 Coastal Carolinas Multiple Listing Service, Inc.® MLS. All rights reserved. Information is provided exclusively for consumers’ personal, non-commercial use,
that it may not be used for any purpose other than to identify prospective properties consumers may be interested in purchasing.
Images related to data from the MLS is the sole property of the MLS and not the responsibility of the owner of this website.