Viewing Listing MLS# 2409719
Pawleys Island, SC 29585
- 3Beds
- 2Full Baths
- N/AHalf Baths
- 2,203SqFt
- 1999Year Built
- 0.37Acres
- MLS# 2409719
- Residential
- Detached
- Active Under Contract
- Approx Time on Market13 days
- AreaPawleys Island Area-Litchfield Mainland
- CountyGeorgetown
- SubdivisionLitchfield Country Club
Overview
Welcome to 357 Aspen Loop! This charming residence is conveniently located in Litchfield Country Club and features a 3 bedroom, 2 bath split-level layout with open-concept living and dining area. Vaulted ceilings enhance the bright and airy atmosphere of the space along with a cozy see through gas fireplace. The fully equipped kitchen is complete with granite countertops and breakfast bar. Owners bedroom includes a private bath with two walk-in closets, his and her vanities, and a generously sized tile shower. Two additional bedrooms on the opposite side of the house enjoy a shared full bath. The spacious bonus room in the rear of the house with three sliding glass doors, allows natural light to pour in, creating a lively and uplifting atmosphere. This versatile room could serve as an office, a cozy reading nook, or a more relaxed living and entertainment area. The back deck overlooks a picturesque fenced-in private garden. This charming area overlooks a quaint little pond with a private dock and built in bench. The seating area is lovely and provides a peaceful retreat to unwind and appreciate the serene beauty of nature. An attached two car garage and spacious driveway offer additional parking for recreational vehicles, boats or golf carts. This location is a short golf cart ride to the beach and within a few miles of numerous golf courses, fine dining and fabulous shopping. Local attractions like Huntington Beach State Park and Brookgreen Gardens are close by, while an array of activities to enjoy in Myrtle Beach is 25 miles to the north, and historic Charleston 70 miles to the south.
Agriculture / Farm
Grazing Permits Blm: ,No,
Horse: No
Grazing Permits Forest Service: ,No,
Grazing Permits Private: ,No,
Irrigation Water Rights: ,No,
Farm Credit Service Incl: ,No,
Crops Included: ,No,
Association Fees / Info
Hoa Frequency: Monthly
Hoa: No
Hoa Includes: CableTV, Trash
Community Features: GolfCartsOK, Golf, LongTermRentalAllowed
Assoc Amenities: OwnerAllowedGolfCart, PetRestrictions, TenantAllowedMotorcycle
Bathroom Info
Total Baths: 2.00
Fullbaths: 2
Bedroom Info
Beds: 3
Building Info
New Construction: No
Levels: One
Year Built: 1999
Mobile Home Remains: ,No,
Zoning: Res
Style: Ranch
Construction Materials: HardiPlankType
Buyer Compensation
Exterior Features
Spa: No
Patio and Porch Features: Deck, FrontPorch
Window Features: Skylights
Foundation: Slab
Exterior Features: Deck, Fence, SprinklerIrrigation
Financial
Lease Renewal Option: ,No,
Garage / Parking
Parking Capacity: 4
Garage: Yes
Carport: No
Parking Type: Attached, Garage, TwoCarGarage, Boat, GarageDoorOpener
Open Parking: No
Attached Garage: Yes
Garage Spaces: 2
Green / Env Info
Interior Features
Floor Cover: Carpet, Tile, Vinyl
Fireplace: No
Laundry Features: WasherHookup
Furnished: Unfurnished
Interior Features: SplitBedrooms, Skylights, WindowTreatments, BreakfastBar, KitchenIsland, SolidSurfaceCounters
Appliances: Dishwasher, Microwave, Range, Refrigerator
Lot Info
Lease Considered: ,No,
Lease Assignable: ,No,
Acres: 0.37
Lot Size: 101x160x100x158
Land Lease: No
Lot Description: NearGolfCourse, Rectangular
Misc
Pool Private: No
Pets Allowed: OwnerOnly, Yes
Offer Compensation
Other School Info
Property Info
County: Georgetown
View: No
Senior Community: No
Stipulation of Sale: None
Habitable Residence: ,No,
Property Sub Type Additional: Detached
Property Attached: No
Security Features: SmokeDetectors
Disclosures: CovenantsRestrictionsDisclosure,SellerDisclosure
Rent Control: No
Construction: Resale
Room Info
Basement: ,No,
Sold Info
Sqft Info
Building Sqft: 2855
Living Area Source: Estimated
Sqft: 2203
Tax Info
Unit Info
Utilities / Hvac
Heating: Central, Electric
Cooling: CentralAir
Electric On Property: No
Cooling: Yes
Sewer: SepticTank
Utilities Available: CableAvailable, ElectricityAvailable, PhoneAvailable, SepticAvailable, WaterAvailable
Heating: Yes
Water Source: Public
Waterfront / Water
Waterfront: No
Directions
Litchfield Country Club 357 Aspen LoopCourtesy of The Litchfield Company Re Pi

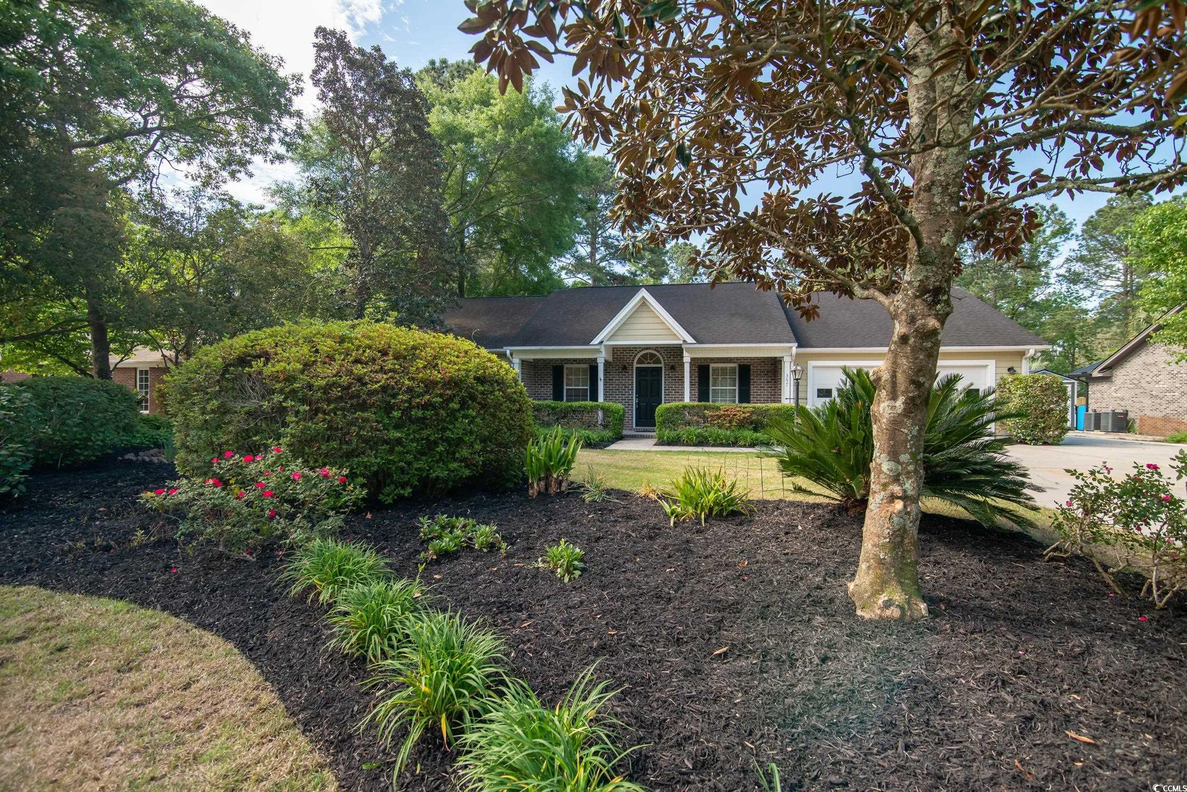




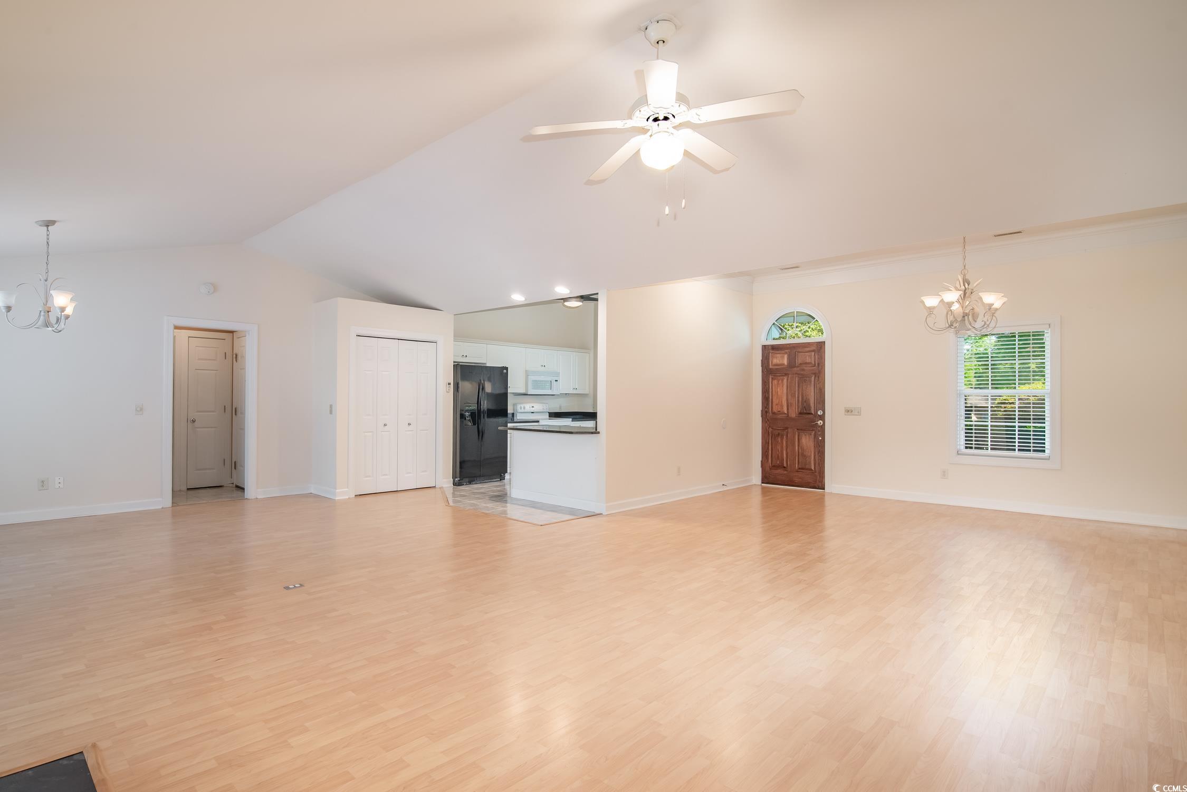



















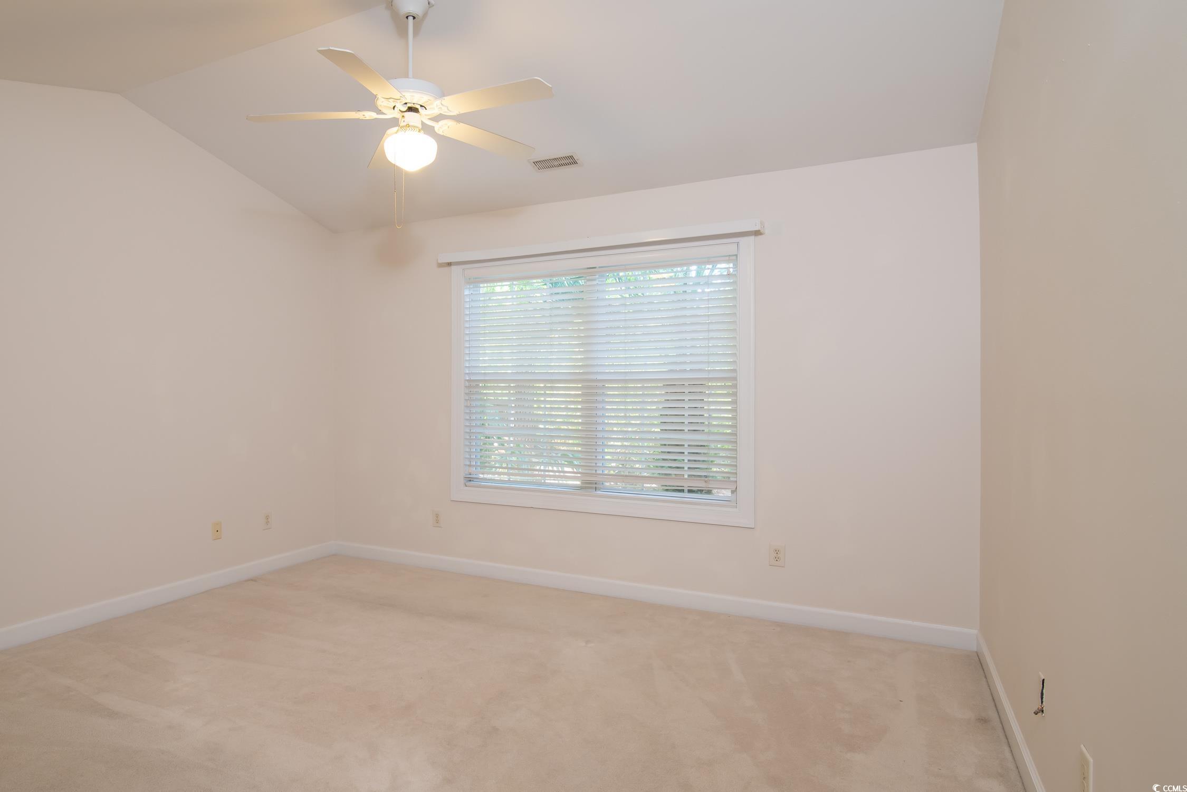














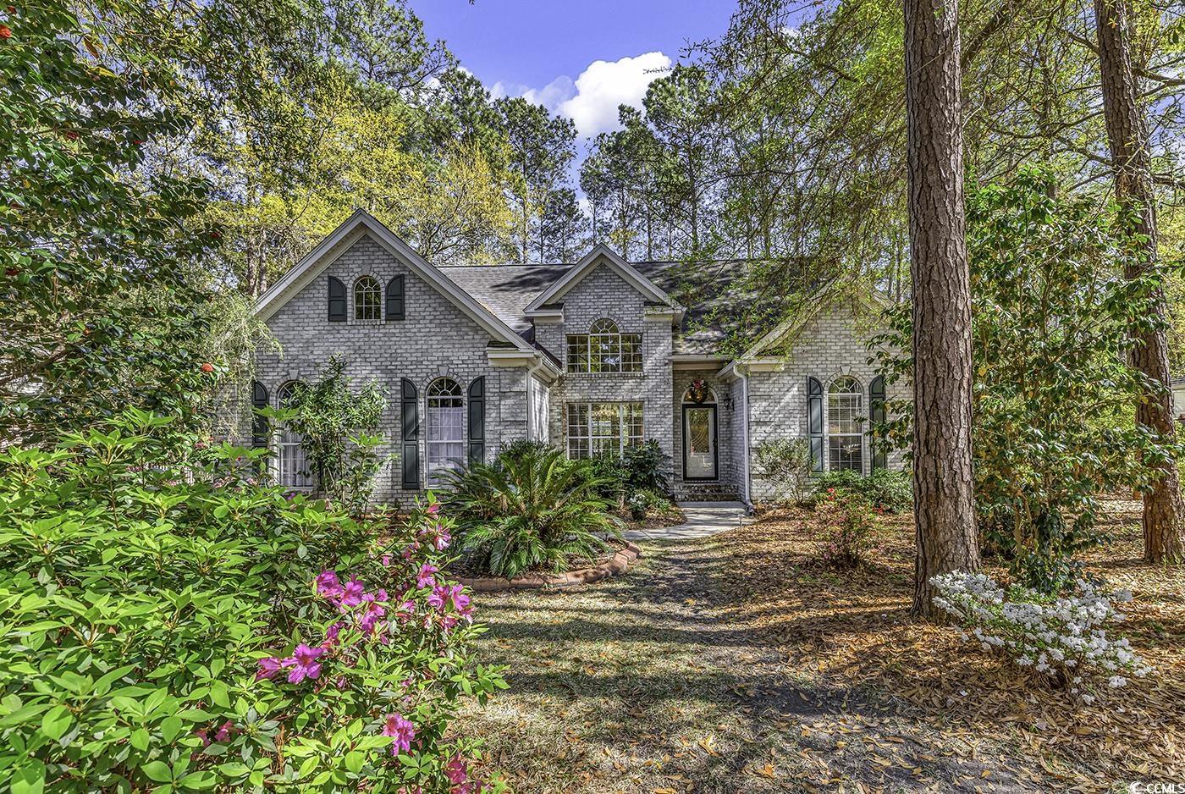
 MLS# 2407891
MLS# 2407891 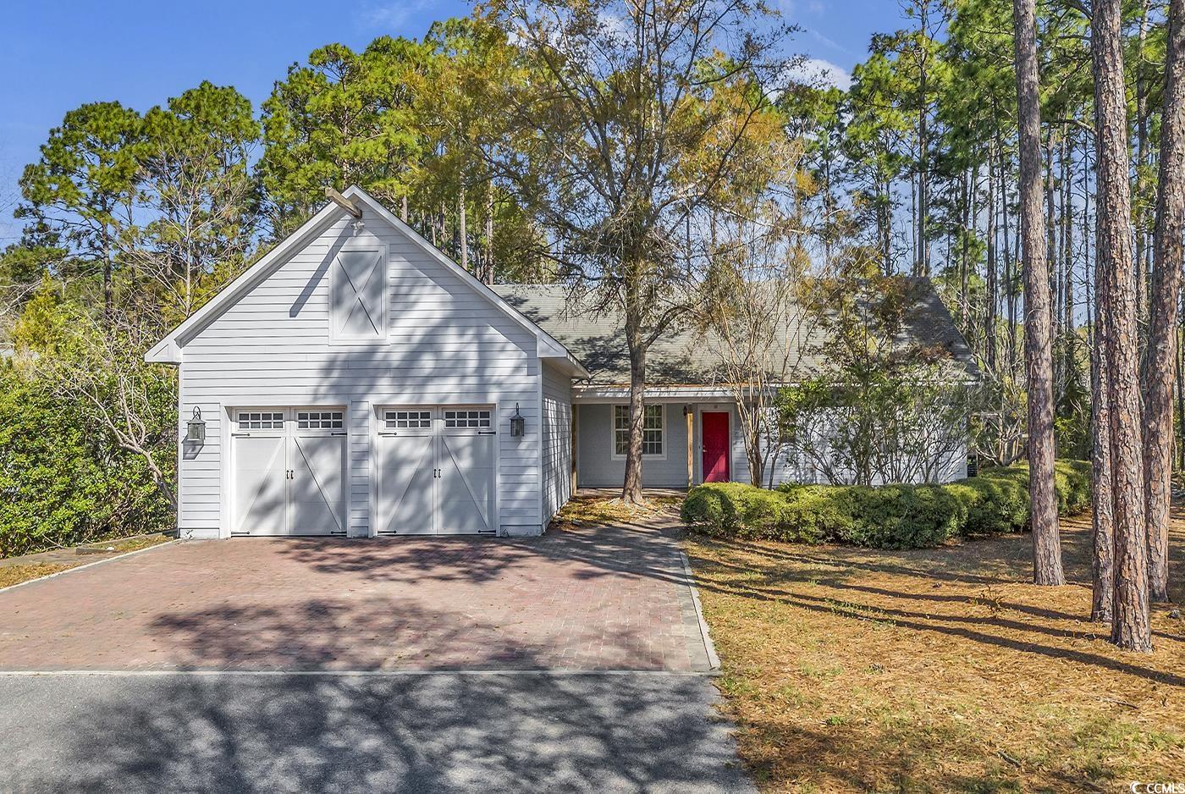
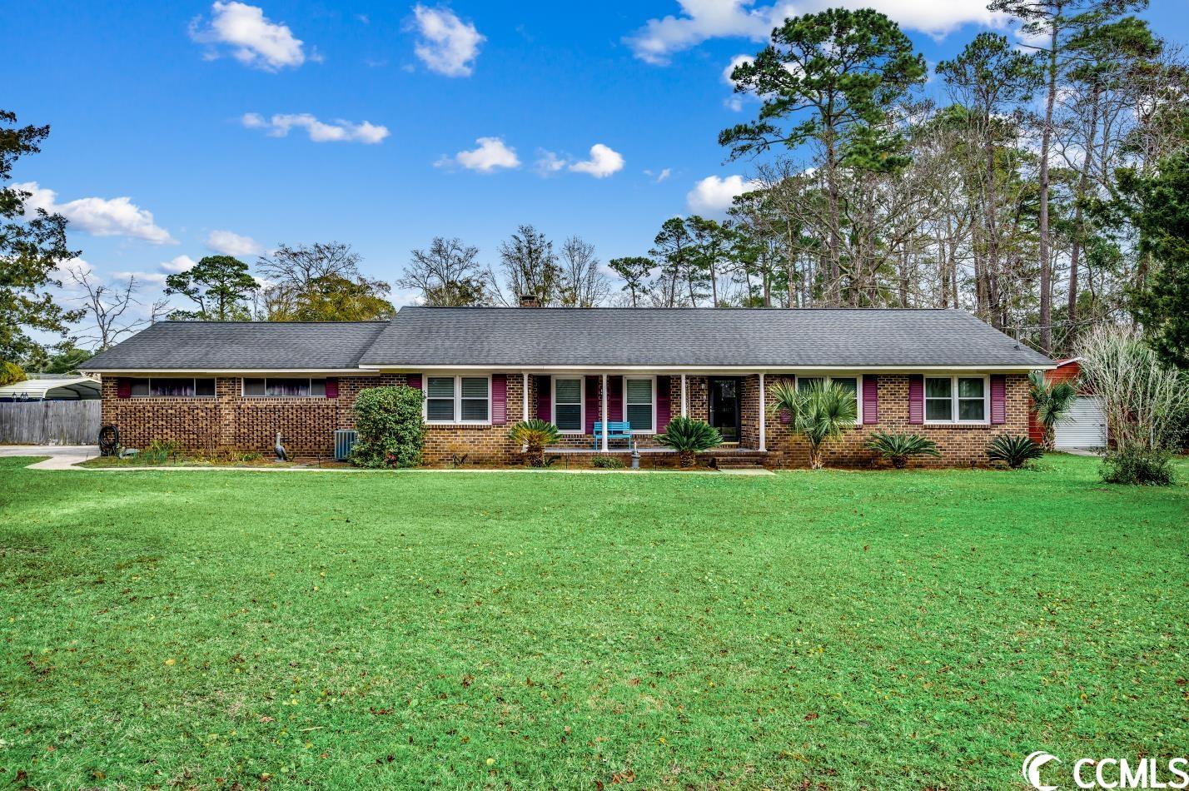
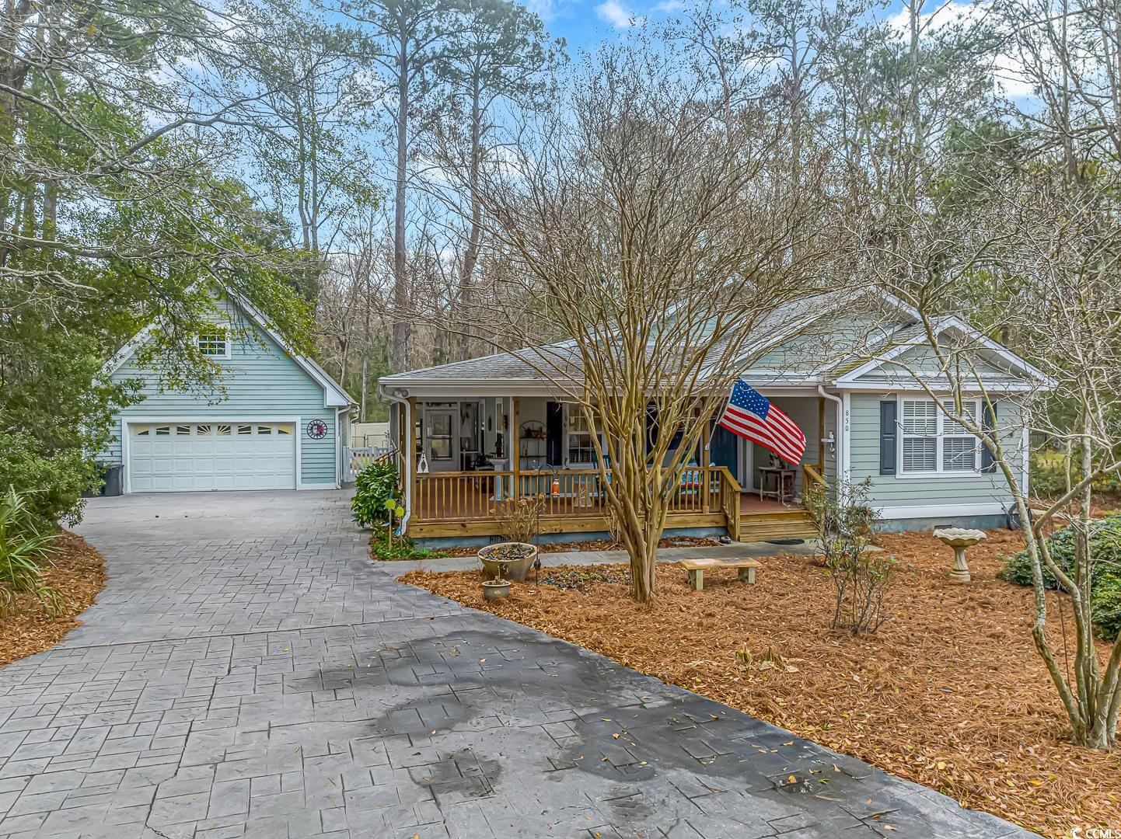
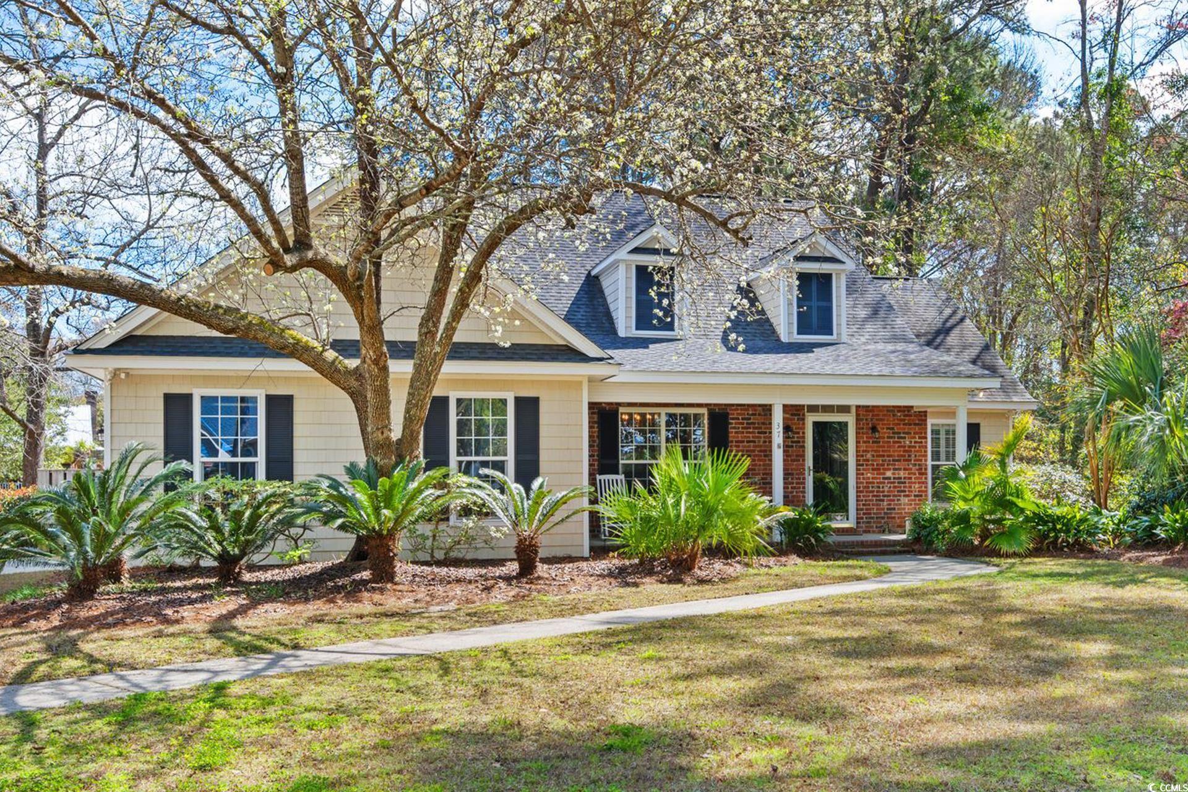
 Provided courtesy of © Copyright 2024 Coastal Carolinas Multiple Listing Service, Inc.®. Information Deemed Reliable but Not Guaranteed. © Copyright 2024 Coastal Carolinas Multiple Listing Service, Inc.® MLS. All rights reserved. Information is provided exclusively for consumers’ personal, non-commercial use,
that it may not be used for any purpose other than to identify prospective properties consumers may be interested in purchasing.
Images related to data from the MLS is the sole property of the MLS and not the responsibility of the owner of this website.
Provided courtesy of © Copyright 2024 Coastal Carolinas Multiple Listing Service, Inc.®. Information Deemed Reliable but Not Guaranteed. © Copyright 2024 Coastal Carolinas Multiple Listing Service, Inc.® MLS. All rights reserved. Information is provided exclusively for consumers’ personal, non-commercial use,
that it may not be used for any purpose other than to identify prospective properties consumers may be interested in purchasing.
Images related to data from the MLS is the sole property of the MLS and not the responsibility of the owner of this website.