Viewing Listing MLS# 2208983
Myrtle Beach, SC 29577
- 4Beds
- 2Full Baths
- 1Half Baths
- 2,484SqFt
- 2010Year Built
- 0.16Acres
- MLS# 2208983
- Residential
- Detached
- Sold
- Approx Time on Market2 months, 2 days
- AreaMyrtle Beach Area--Southern Limit To 10th Ave N
- CountyHorry
- SubdivisionEmmens Preserve - Market Commons
Overview
We present an opportunity to own one of the roomier and rare floor plans offered in Emmens Preserve; a Natural Gas Community. This home Features approximately 2484 heated sq. ft., and this house boasts 4 bedrooms and 2 1/2 bathrooms- ALL ON ONE LEVEL. As a result, there is no need to worry about stairs, and there is plenty of space to entertain, live, spread out and enjoy. Other features include; Flooring throughout the entire main living areas and office, Granite countertops, stainless steel appliances, upgraded cabinets w/crown, tile backsplash in the kitchen, gas fireplace, tile floors in the wet areas, laundry room with cabinets, screened in porch, patio, and more. Market Common is one of the most premium real estate destinations in The Grand Strand, and the house and neighborhood are premium as well. Features include a flex room currently used as a dedicated office, three bedrooms, a larger formal dining room, a fantastic living room, and a large kitchen overlooking the living room and caf. Another great feature is the screened Lanai plus a Patio, which provides more living space outdoors. As to the amenities, WOW! Just take a look at the aerial shots of the pool and amenity center. First-class all the way! This residence is located in Myrtle Beachs Market Common community which is ideal for the individual looking to enjoy an active lifestyle, upscale living, wonderful amenities, and plenty of social settings. A short ride to Myrtle Beach State Park. Enjoy a variety of restaurants, shopping, movie theater, bowling alley and more...
Sale Info
Listing Date: 04-27-2022
Sold Date: 06-30-2022
Aprox Days on Market:
2 month(s), 2 day(s)
Listing Sold:
1 Year(s), 9 month(s), 27 day(s) ago
Asking Price: $525,000
Selling Price: $490,000
Price Difference:
Reduced By $10,000
Agriculture / Farm
Grazing Permits Blm: ,No,
Horse: No
Grazing Permits Forest Service: ,No,
Grazing Permits Private: ,No,
Irrigation Water Rights: ,No,
Farm Credit Service Incl: ,No,
Crops Included: ,No,
Association Fees / Info
Hoa Frequency: Monthly
Hoa Fees: 80
Hoa: 1
Hoa Includes: CommonAreas, LegalAccounting, Pools
Community Features: Clubhouse, RecreationArea, Pool
Assoc Amenities: Clubhouse
Bathroom Info
Total Baths: 3.00
Halfbaths: 1
Fullbaths: 2
Bedroom Info
Beds: 4
Building Info
New Construction: No
Levels: One
Year Built: 2010
Mobile Home Remains: ,No,
Zoning: RES
Style: Ranch
Construction Materials: VinylSiding
Buyer Compensation
Exterior Features
Spa: No
Patio and Porch Features: FrontPorch, Patio, Porch, Screened
Pool Features: Community, OutdoorPool
Foundation: Slab
Exterior Features: Patio
Financial
Lease Renewal Option: ,No,
Garage / Parking
Parking Capacity: 6
Garage: Yes
Carport: No
Parking Type: Attached, Garage, TwoCarGarage, GarageDoorOpener
Open Parking: No
Attached Garage: Yes
Garage Spaces: 2
Green / Env Info
Interior Features
Floor Cover: Carpet, Tile, Wood
Fireplace: Yes
Laundry Features: WasherHookup
Furnished: Unfurnished
Interior Features: Fireplace, WindowTreatments, BreakfastBar, BedroomonMainLevel, BreakfastArea, EntranceFoyer, StainlessSteelAppliances, SolidSurfaceCounters
Appliances: Dishwasher, Disposal, Microwave, Range, Refrigerator
Lot Info
Lease Considered: ,No,
Lease Assignable: ,No,
Acres: 0.16
Land Lease: No
Lot Description: Rectangular
Misc
Pool Private: No
Offer Compensation
Other School Info
Property Info
County: Horry
View: No
Senior Community: No
Stipulation of Sale: None
Property Sub Type Additional: Detached
Property Attached: No
Disclosures: CovenantsRestrictionsDisclosure,SellerDisclosure
Rent Control: No
Construction: Resale
Room Info
Basement: ,No,
Sold Info
Sold Date: 2022-06-30T00:00:00
Sqft Info
Building Sqft: 2895
Living Area Source: PublicRecords
Sqft: 2484
Tax Info
Unit Info
Utilities / Hvac
Heating: Central, Electric
Cooling: CentralAir
Electric On Property: No
Cooling: Yes
Utilities Available: CableAvailable, ElectricityAvailable, NaturalGasAvailable, PhoneAvailable, SewerAvailable, UndergroundUtilities, WaterAvailable
Heating: Yes
Water Source: Public
Waterfront / Water
Waterfront: No
Schools
Elem: Myrtle Beach Elementary School
Middle: Myrtle Beach Middle School
High: Myrtle Beach High School
Directions
Traveling North on Hwy 17 Bypass take a right onto Conventry, take a left onto Yorkshire, right onto Essez Way. The house is on the right hand side.Courtesy of Salt Realty

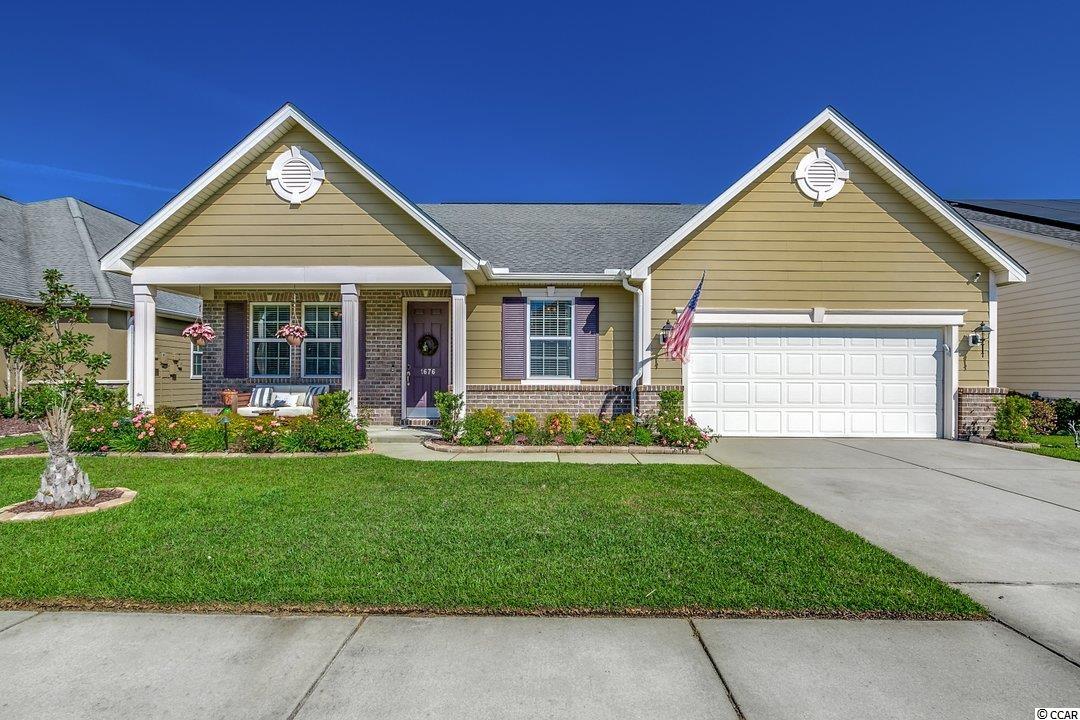
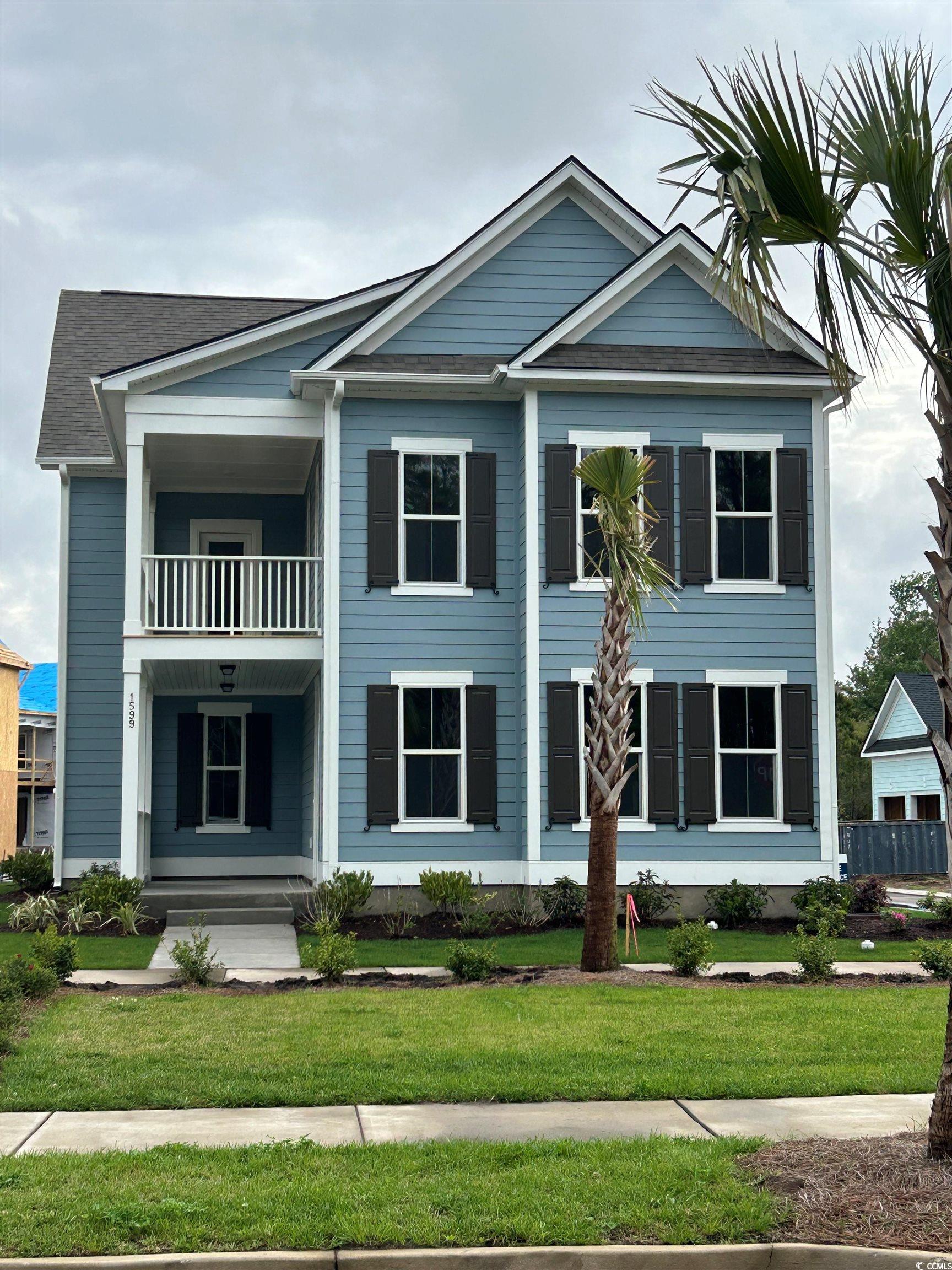
 MLS# 2408291
MLS# 2408291 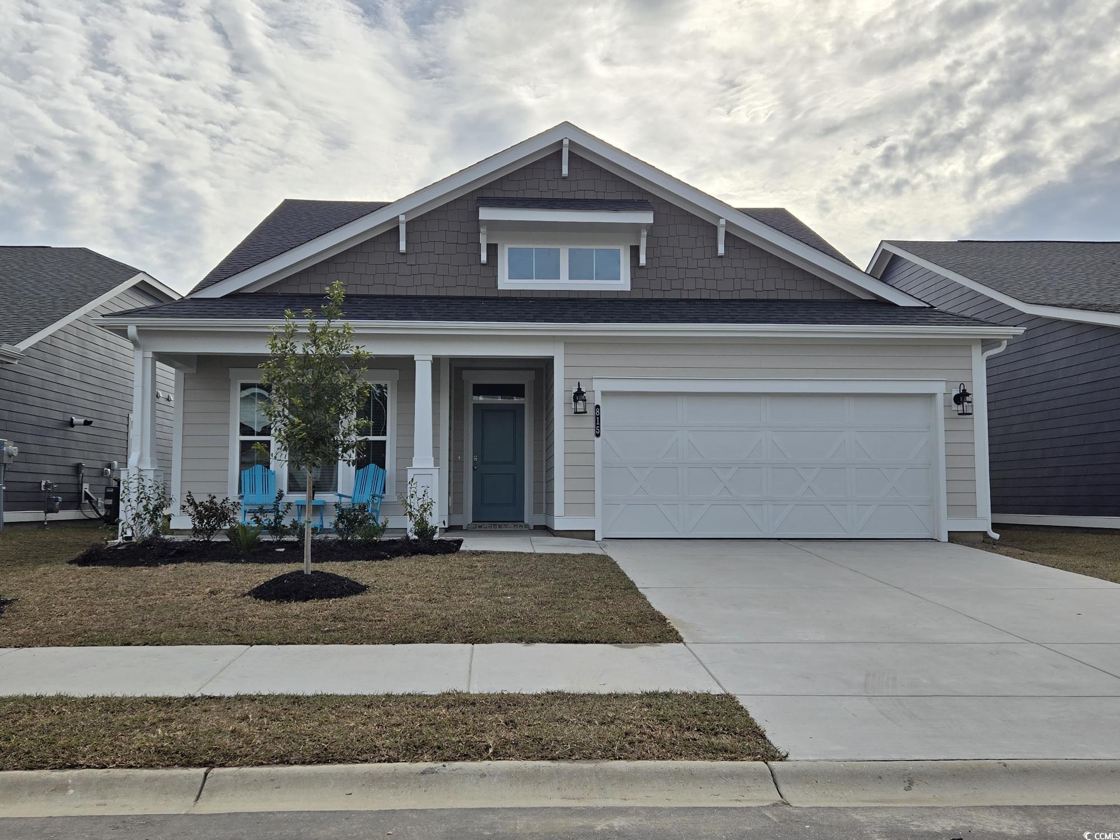
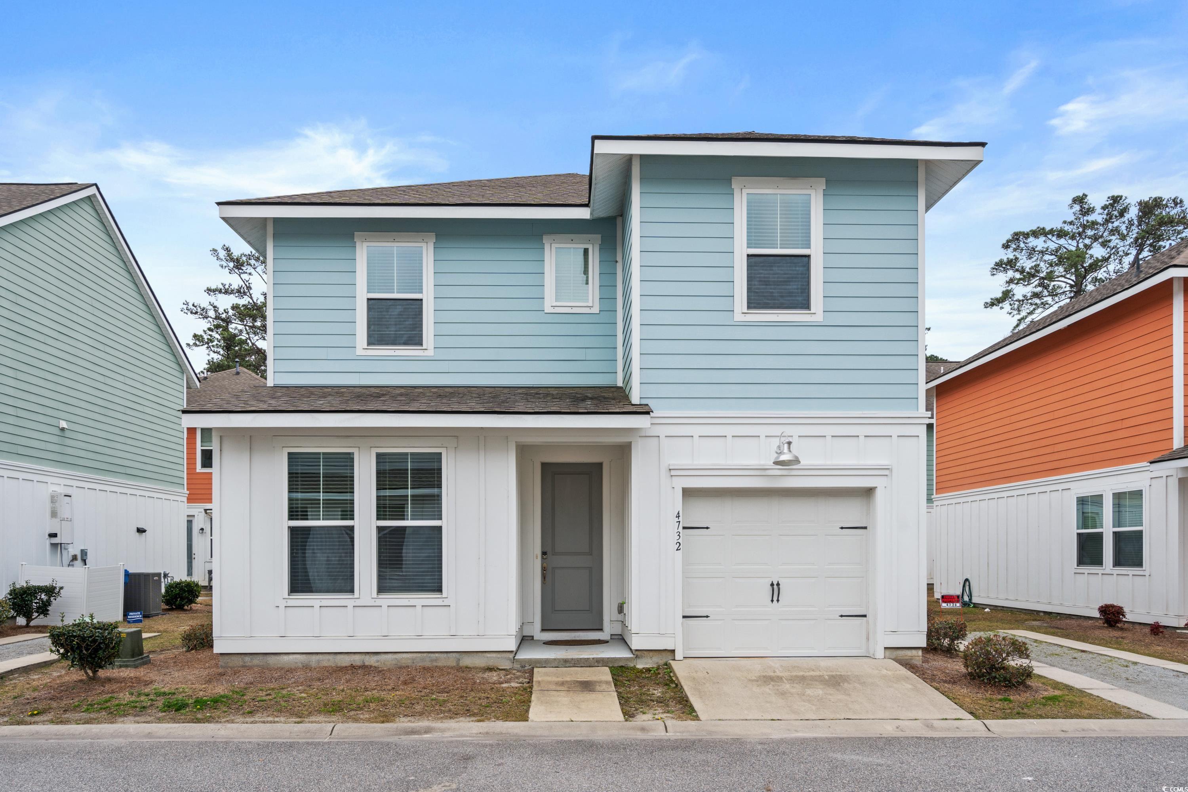
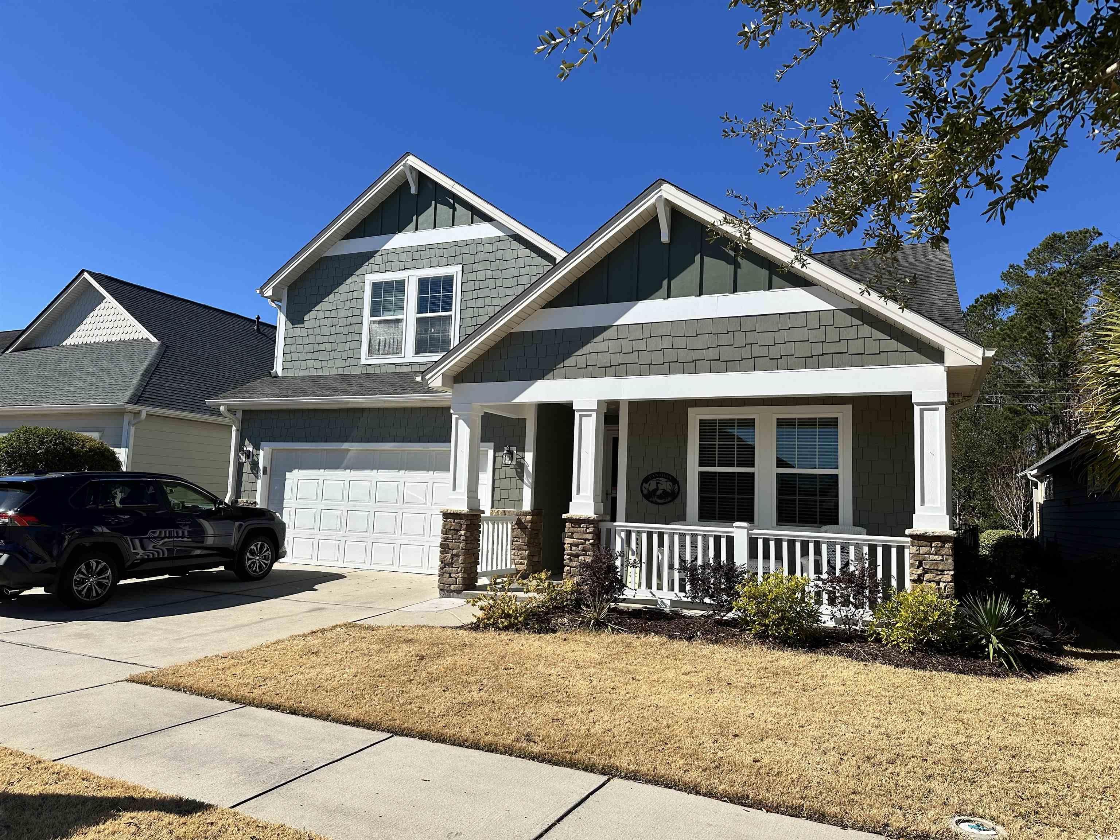
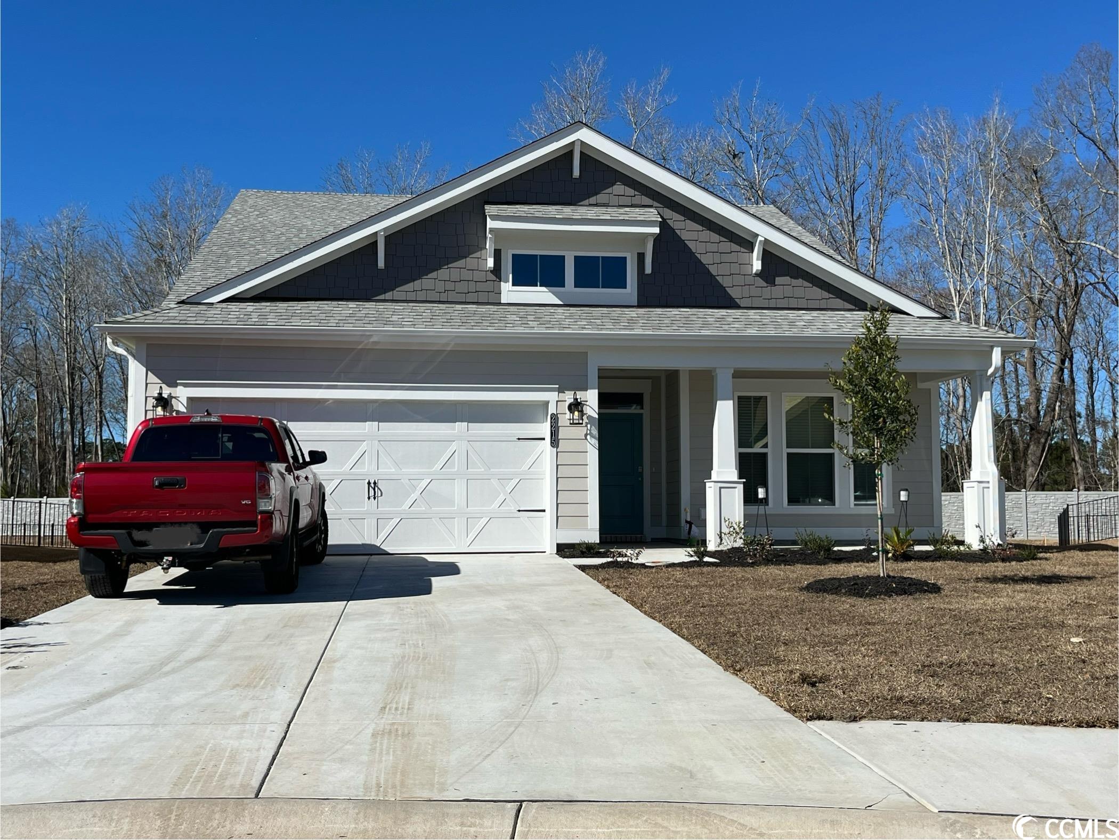
 Provided courtesy of © Copyright 2024 Coastal Carolinas Multiple Listing Service, Inc.®. Information Deemed Reliable but Not Guaranteed. © Copyright 2024 Coastal Carolinas Multiple Listing Service, Inc.® MLS. All rights reserved. Information is provided exclusively for consumers’ personal, non-commercial use,
that it may not be used for any purpose other than to identify prospective properties consumers may be interested in purchasing.
Images related to data from the MLS is the sole property of the MLS and not the responsibility of the owner of this website.
Provided courtesy of © Copyright 2024 Coastal Carolinas Multiple Listing Service, Inc.®. Information Deemed Reliable but Not Guaranteed. © Copyright 2024 Coastal Carolinas Multiple Listing Service, Inc.® MLS. All rights reserved. Information is provided exclusively for consumers’ personal, non-commercial use,
that it may not be used for any purpose other than to identify prospective properties consumers may be interested in purchasing.
Images related to data from the MLS is the sole property of the MLS and not the responsibility of the owner of this website.