Viewing Listing MLS# 2004084
North Myrtle Beach, SC 29582
- 4Beds
- 4Full Baths
- N/AHalf Baths
- 3,440SqFt
- 2009Year Built
- 0.20Acres
- MLS# 2004084
- Residential
- Detached
- Sold
- Approx Time on Market6 months, 19 days
- AreaNorth Myrtle Beach Area--Ocean Drive
- CountyHorry
- SubdivisionOcean Drive Estates
Overview
There are too many features to mention with this unbelievable home! An understatement is to describe this custom built home that has it all and more. Upon entering the home to the left of the entry is a wonderful office/study. A custom deigned stairway leads to the second floor of spacious living. The flooring is a polished porcelain and continues into the kitchen and dining area. The kitchen boasts mahogany-colored custom cabinetry and a handmade copper sink. It comes complete with stainless steel appliances, a wine cooler, and separate ice maker. The kitchen offers mahogany-colored custom cabinetry and a handmade copper sink. Just off the great room and dinning room you will find the patio overlooking a professionally landscaped yard that is fully fenced for complete privacy. Perfect for sunrises or relaxing with your beverage of choice on a warm summer evening. Two HVAC systems in the home make living very comfortable in the house. The downstairs unit has zone control so everyone can set the perfect temperature to their level of comfort. Let's begin with a taste of what this wonderful home has to offer..... The master suite of this home is warm and welcoming. It is situated on the first floor. It features 12 foot ceilings, a sitting area, laundry room, and a double-sided gas fireplace that connects to the master bath soaking tub. The master bath offers an extra large, walk-in shower, his and hers vanities. A custom walk-in closet. The home also offer you the choice of an additional guest suite or media room on the first floor. It could also be configured as additional den if the need should arise. Upstairs there is an entirely separate living area featuring Spanish tile flooring, an open kitchen area, and additional laundry room for guest. The walk in attic storage and more cabinetry this home offers will impress the most discriminating buyers..Garage space is plentiful. There is even a third bay for your golf cart for the quick trip over to Main Street to the clubs, restaurants or to the beach. If you are looking for the home close to everything with the best life has to offer,you've found it. Call to view this beautiful home TODAY! You'll be glad you did...No H.O.A.
Sale Info
Listing Date: 02-21-2020
Sold Date: 09-10-2020
Aprox Days on Market:
6 month(s), 19 day(s)
Listing Sold:
3 Year(s), 7 month(s), 14 day(s) ago
Asking Price: $749,900
Selling Price: $739,000
Price Difference:
Reduced By $10,900
Agriculture / Farm
Grazing Permits Blm: ,No,
Horse: No
Grazing Permits Forest Service: ,No,
Grazing Permits Private: ,No,
Irrigation Water Rights: ,No,
Farm Credit Service Incl: ,No,
Crops Included: ,No,
Association Fees / Info
Hoa Frequency: NotApplicable
Hoa: No
Bathroom Info
Total Baths: 4.00
Fullbaths: 4
Bedroom Info
Beds: 4
Building Info
New Construction: No
Levels: Two
Year Built: 2009
Mobile Home Remains: ,No,
Zoning: R-1
Style: Mediterranean
Construction Materials: Brick
Buyer Compensation
Exterior Features
Spa: No
Patio and Porch Features: Balcony, Patio
Window Features: StormWindows
Foundation: Slab
Exterior Features: Balcony, Fence, SprinklerIrrigation, Patio
Financial
Lease Renewal Option: ,No,
Garage / Parking
Parking Capacity: 4
Garage: Yes
Carport: No
Parking Type: Detached, Garage, TwoCarGarage, GarageDoorOpener
Open Parking: No
Attached Garage: No
Garage Spaces: 2
Green / Env Info
Interior Features
Floor Cover: Carpet, Other, Tile
Door Features: StormDoors
Fireplace: Yes
Laundry Features: WasherHookup
Furnished: Unfurnished
Interior Features: Fireplace, SplitBedrooms, WindowTreatments, BreakfastBar, BedroomonMainLevel, EntranceFoyer, InLawFloorplan, KitchenIsland, StainlessSteelAppliances, SolidSurfaceCounters
Appliances: Dishwasher, Disposal, Microwave, Range, Refrigerator
Lot Info
Lease Considered: ,No,
Lease Assignable: ,No,
Acres: 0.20
Land Lease: No
Misc
Pool Private: No
Offer Compensation
Other School Info
Property Info
County: Horry
View: No
Senior Community: No
Stipulation of Sale: None
Property Sub Type Additional: Detached
Property Attached: No
Security Features: SecuritySystem, SmokeDetectors
Rent Control: No
Construction: Resale
Room Info
Basement: ,No,
Sold Info
Sold Date: 2020-09-10T00:00:00
Sqft Info
Building Sqft: 4180
Living Area Source: PublicRecords
Sqft: 3440
Tax Info
Tax Legal Description: OCEAN DR BCH;LT 13 BL JJ
Unit Info
Utilities / Hvac
Heating: Central, Gas
Cooling: CentralAir
Electric On Property: No
Cooling: Yes
Utilities Available: CableAvailable, ElectricityAvailable, PhoneAvailable, SewerAvailable, WaterAvailable
Heating: Yes
Water Source: Public
Waterfront / Water
Waterfront: No
Directions
From Highway 17 follow Main Street toward the ocean. Turn right on to Cedar Ave. Follow Cedar Ave. to Second Ave. Turn left onto Second Ave. Follow Second Ave, to S. Oak Drive. Right onto S.Oak Dr. (Oak Lake Circle) will be on your right off of S.Oak Drive. your right. Home will be on you left.Courtesy of Re/max Southern Shores Nmb - Cell: 843-603-1439

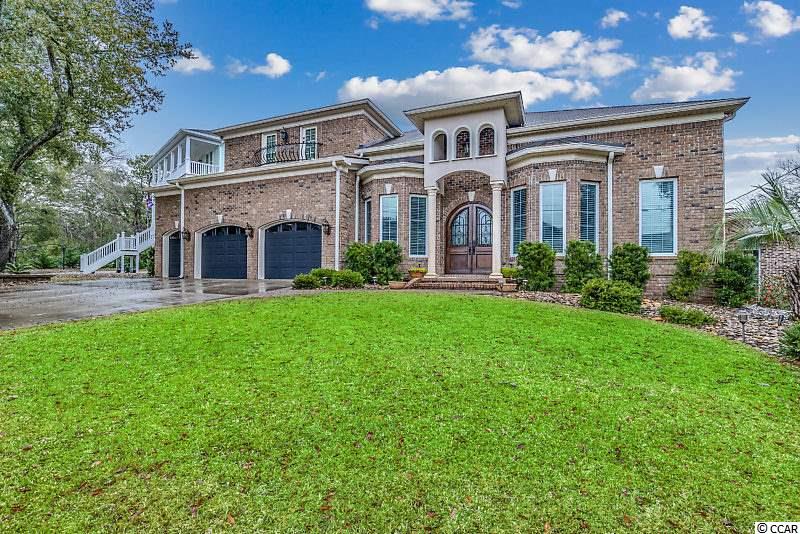
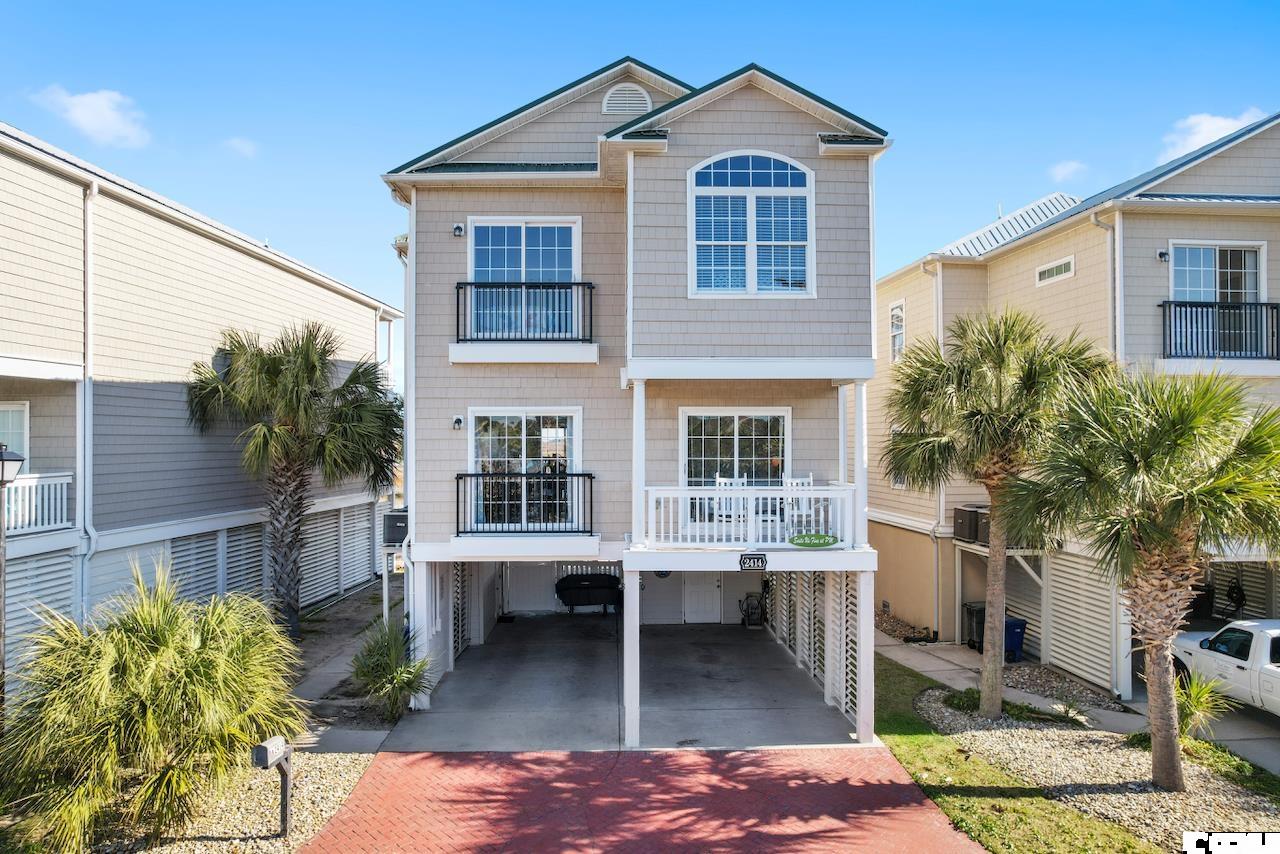
 MLS# 2400524
MLS# 2400524 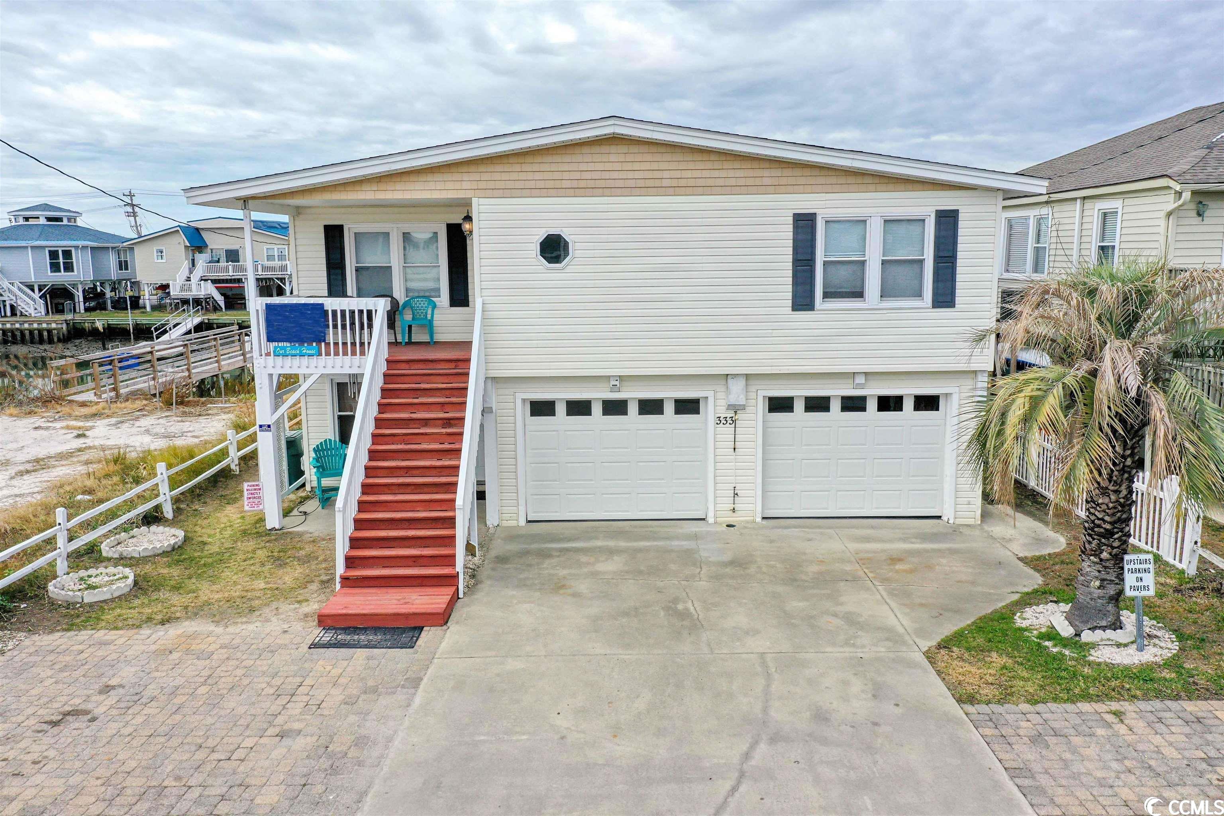
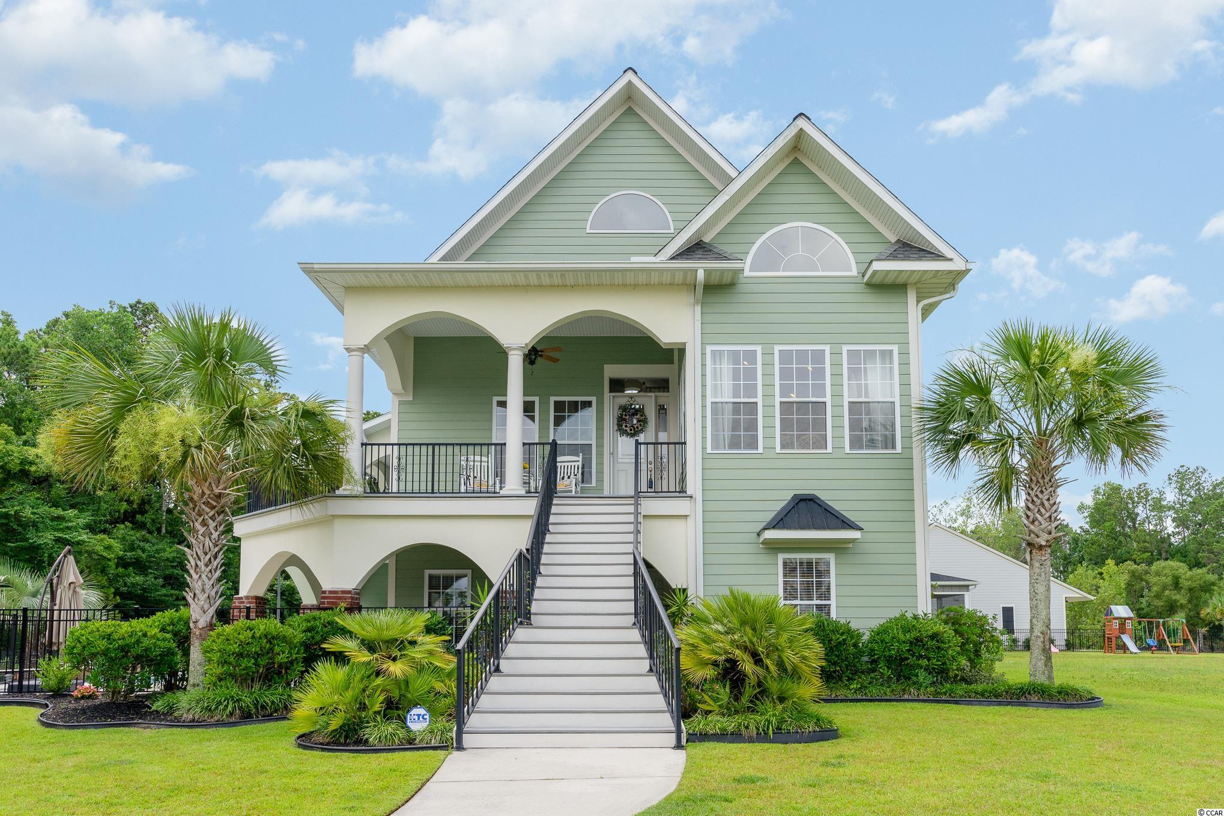
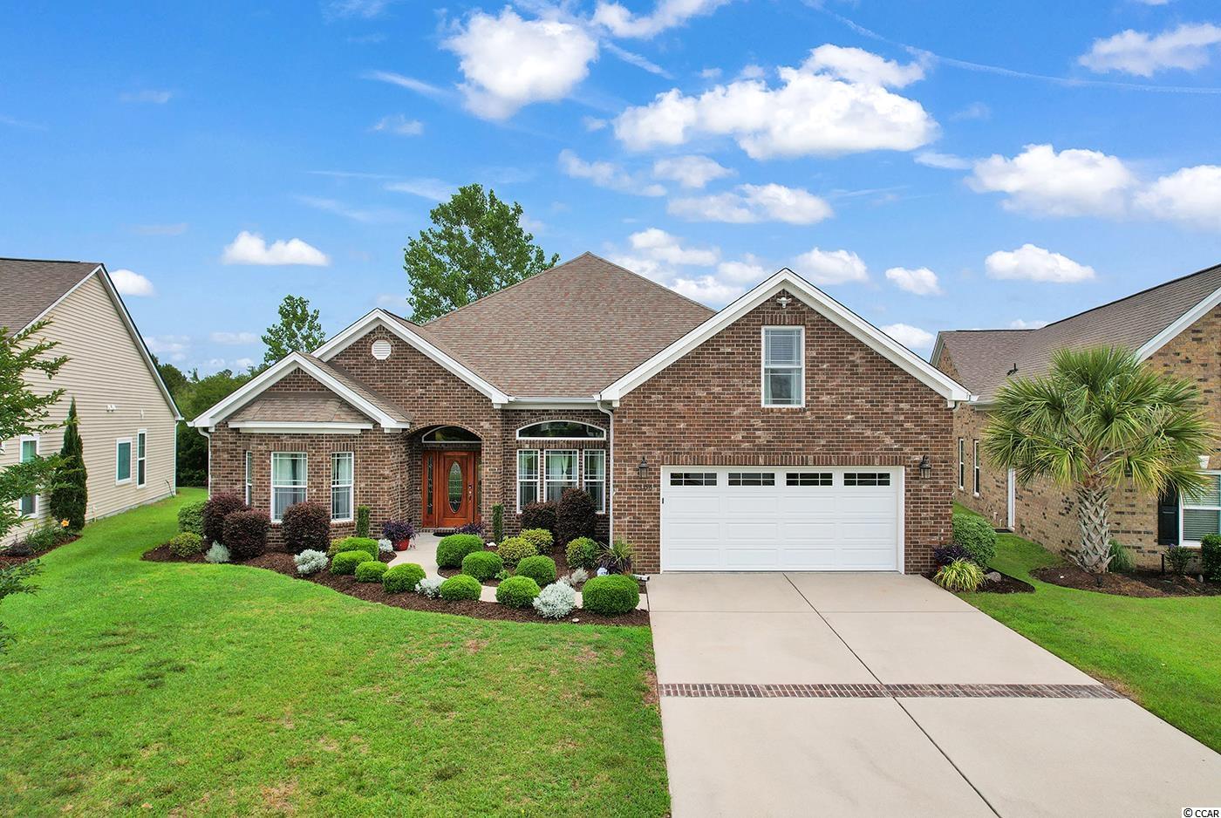
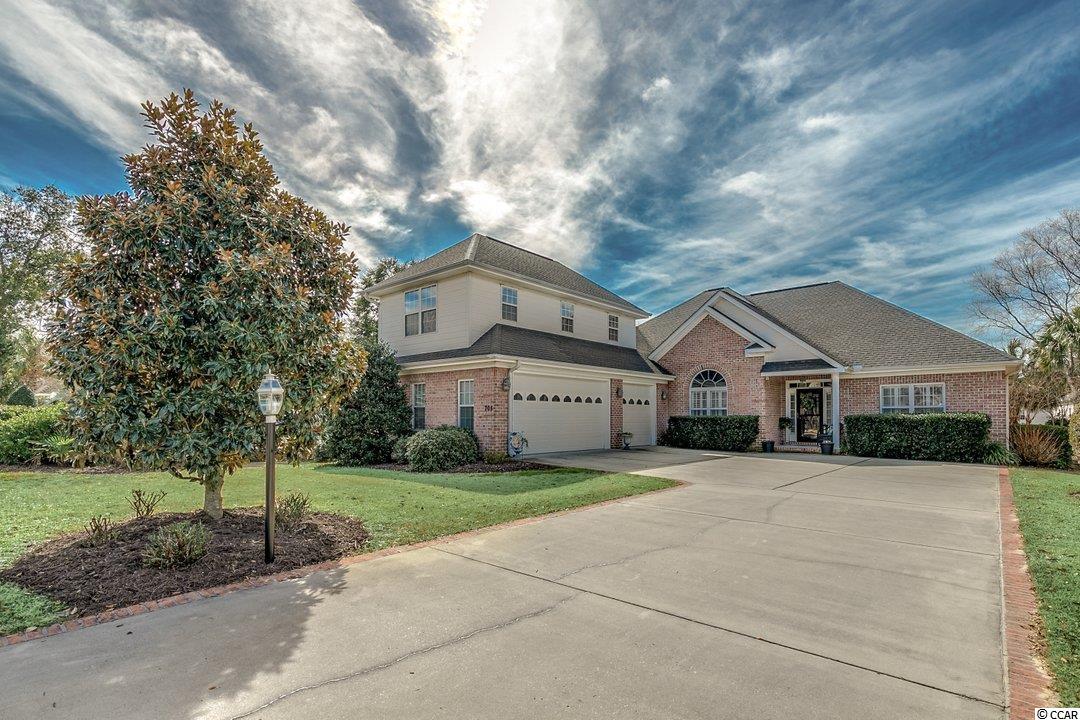
 Provided courtesy of © Copyright 2024 Coastal Carolinas Multiple Listing Service, Inc.®. Information Deemed Reliable but Not Guaranteed. © Copyright 2024 Coastal Carolinas Multiple Listing Service, Inc.® MLS. All rights reserved. Information is provided exclusively for consumers’ personal, non-commercial use,
that it may not be used for any purpose other than to identify prospective properties consumers may be interested in purchasing.
Images related to data from the MLS is the sole property of the MLS and not the responsibility of the owner of this website.
Provided courtesy of © Copyright 2024 Coastal Carolinas Multiple Listing Service, Inc.®. Information Deemed Reliable but Not Guaranteed. © Copyright 2024 Coastal Carolinas Multiple Listing Service, Inc.® MLS. All rights reserved. Information is provided exclusively for consumers’ personal, non-commercial use,
that it may not be used for any purpose other than to identify prospective properties consumers may be interested in purchasing.
Images related to data from the MLS is the sole property of the MLS and not the responsibility of the owner of this website.